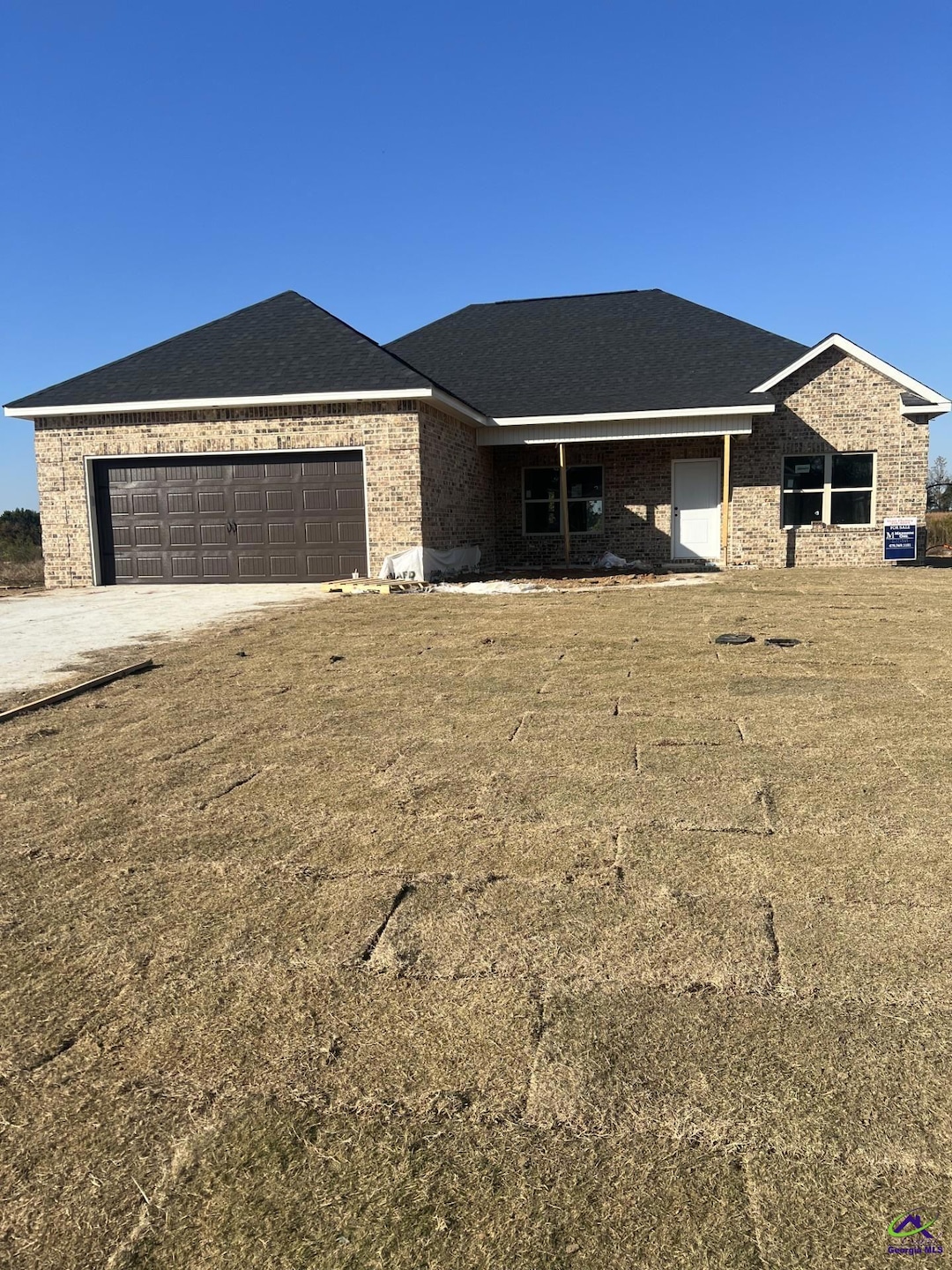Estimated payment $1,965/month
Highlights
- 1 Fireplace
- Granite Countertops
- Breakfast Area or Nook
- Great Room
- Covered Patio or Porch
- Walk-In Pantry
About This Home
Stunning New Construction with Timeless Brick Front & Open Floor Plan Step into style and comfort with this beautifully designed new construction home featuring a classic brick front and an open-concept layout. Luxury vinyl plank (LVP) flooring flows throughout the home, combining durability with high-end style. The heart of the home is the spacious kitchen, with an abundance of cabinetry, sleek granite countertops, and an impressive 10-foot island with generous breakfast-bar seating—perfect for casual dining or entertaining. Stainless steel appliances, a walk-in pantry, and a cozy breakfast nook complete this culinary space. Entertain in style in the formal dining room, highlighted by elegant custom trim that adds a refined touch. The private master ensuite is a true retreat, featuring dual vanities, a relaxing garden tub, a custom-tiled walk-in shower, and an oversized walk-in closet. This split-bedroom floor plan ensures added privacy for family or guests. Additional features include a convenient drop zone and a spacious laundry room with ample cabinetry—designed with everyday living in mind.
Home Details
Home Type
- Single Family
Year Built
- Built in 2025
Lot Details
- 8,712 Sq Ft Lot
- Sprinkler System
HOA Fees
- $25 Monthly HOA Fees
Home Design
- Slab Foundation
- Vinyl Siding
- Brick Front
Interior Spaces
- 1,720 Sq Ft Home
- 1-Story Property
- Ceiling Fan
- 1 Fireplace
- Double Pane Windows
- Blinds
- Entrance Foyer
- Great Room
- Formal Dining Room
- Storage In Attic
- Laundry Room
Kitchen
- Breakfast Area or Nook
- Eat-In Kitchen
- Breakfast Bar
- Walk-In Pantry
- Electric Range
- Free-Standing Range
- Microwave
- Dishwasher
- Kitchen Island
- Granite Countertops
- Disposal
Flooring
- Tile
- Luxury Vinyl Plank Tile
Bedrooms and Bathrooms
- 3 Bedrooms
- Split Bedroom Floorplan
- 2 Full Bathrooms
- Soaking Tub
- Garden Bath
Parking
- 2 Car Attached Garage
- Garage Door Opener
Outdoor Features
- Covered Patio or Porch
Schools
- Kay Road Elementary School
- Byron Middle School
- Peach County High School
Utilities
- Central Heating and Cooling System
- Heat Pump System
- Underground Utilities
- High Speed Internet
- Cable TV Available
Listing and Financial Details
- Tax Lot 96
Map
Home Values in the Area
Average Home Value in this Area
Property History
| Date | Event | Price | List to Sale | Price per Sq Ft |
|---|---|---|---|---|
| 12/03/2025 12/03/25 | For Sale | $309,900 | 0.0% | $180 / Sq Ft |
| 11/14/2025 11/14/25 | Pending | -- | -- | -- |
| 11/04/2025 11/04/25 | Price Changed | $309,900 | +0.6% | $180 / Sq Ft |
| 10/21/2025 10/21/25 | For Sale | $307,900 | -- | $179 / Sq Ft |
Source: Central Georgia MLS
MLS Number: 256764
- 252 Shantz Way Unit (LOT A43)
- 123 Early Dr
- 252 Shantz Way
- 212 Eric Ct
- 262 Shantz Way
- 206 Eric Ct
- 121 Early Dr
- 256 Shantz Way Unit (LOT A45)
- 202 Eric Ct
- 262 Shantz Way Unit (LOT A48)
- 106 Early Dr
- 104 Early Dr
- 113 Early Dr
- 100 Early Dr
- 200 Eric Ct
- 103 Early Dr
- 256 Shantz Way
- 208 Eric Ct
- 250 Shantz Way
- 250 Shantz Way Unit LOT A42
- 106 Frances Dr
- 160 Crystal Ridge Cir
- 137 Shamrock Cir
- 110 Amber Dr
- 523 Manchester Ln
- 333 Chapman Rd
- 152 Hawks Ridge Trace
- 203 Georgian Walk
- 113 Faybrook Dr
- 59 Coastal Dr
- 100 Legends Place Dr
- 205 Beau Claire Cir
- 1280 Dunbar Rd
- 800 Gunn Rd
- 3415 Us Highway 41 N
- 204 Cashmere Ct
- 103 Flat Rock Ml Trail
- 103 Oros Point
- 115 Tom Chapman Blvd
- 315 Lasso Dr


