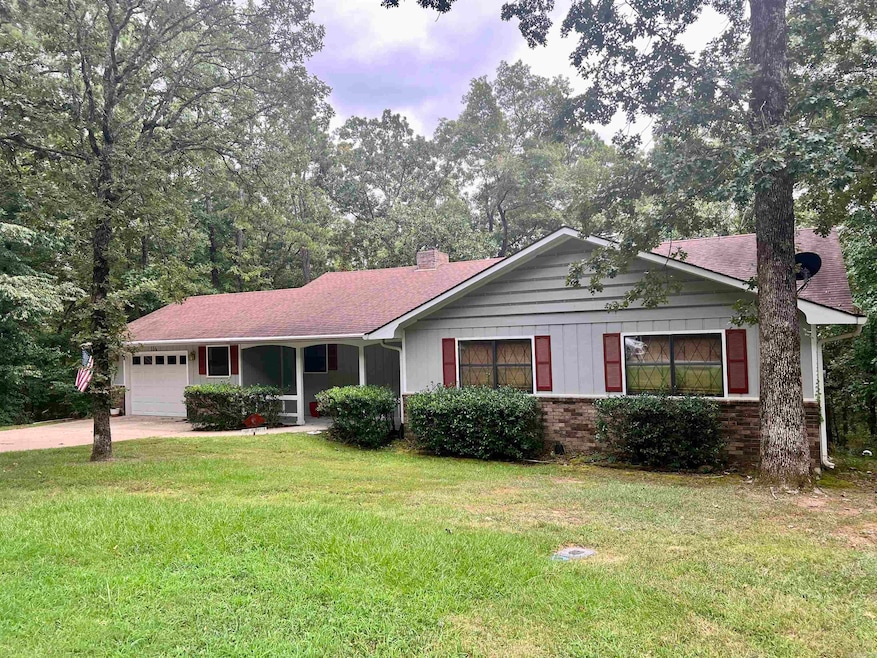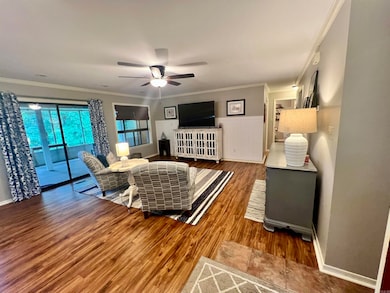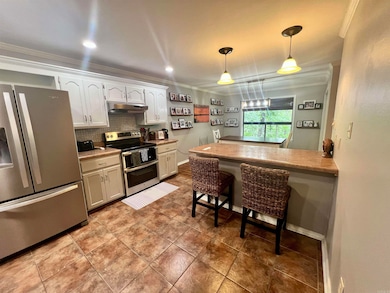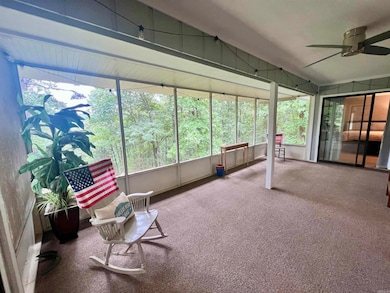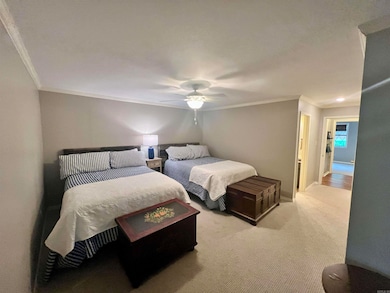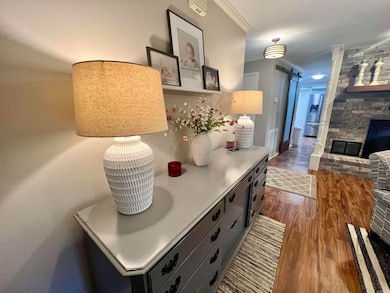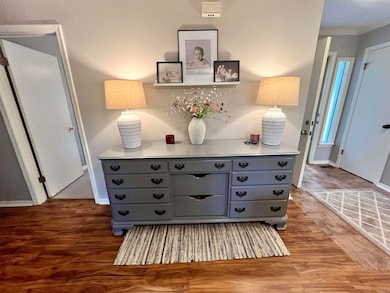
114 Edgemere Loop Fairfield Bay, AR 72088
Estimated payment $1,561/month
Highlights
- Hot Property
- Golf Course Community
- Scenic Views
- Marina
- Resort Property
- Traditional Architecture
About This Home
Back on market due to buyer financing issues. Welcome to easy living in this beautifully maintained home on a quiet, cul-de-sac in the Mountain Ranch area of Fairfield Bay. Thoughtfully designed, this home offers a serene lifestyle with mountain views—perfect for those seeking privacy and relaxation. Enjoy your morning coffee or evening breeze with the sounds of nature on the spacious screened-in back porch, accessible from the dining room, living room, and primary suite. Inside, you'll find fresh interior paint, new carpet in the bedrooms, and charming updates throughout. The primary suite features double closets and a private ensuite bath for your comfort. Extras include a cozy woodburning fireplace, oversized single garage, and a lower-level storage area with a dedicated workshop—ideal for hobbies or tinkering. Tons of storage throughout. Refrigerator, washer, dryer, and select furnishings convey. Close to golf, Greers Ferry Lake, Jansen's restaurant, bowling, hiking, ATV trails, and many other amenities that make Fairfield Bay a special place to live.
Listing Agent
Berkshire Hathaway HomeServices Arkansas Realty Listed on: 08/02/2025

Home Details
Home Type
- Single Family
Est. Annual Taxes
- $584
Year Built
- Built in 1987
Lot Details
- 0.31 Acre Lot
- Private Streets
- Level Lot
HOA Fees
- $215 Monthly HOA Fees
Property Views
- Scenic Vista
- Mountain
Home Design
- Traditional Architecture
- Brick Frame
- Architectural Shingle Roof
Interior Spaces
- 1,688 Sq Ft Home
- 1-Story Property
- Sheet Rock Walls or Ceilings
- Ceiling Fan
- Wood Burning Fireplace
- Fireplace With Glass Doors
- Insulated Windows
- Window Treatments
- Great Room
- Combination Kitchen and Dining Room
- Sun or Florida Room
- Screened Porch
- Crawl Space
- Fire and Smoke Detector
Kitchen
- Eat-In Kitchen
- Breakfast Bar
- Electric Range
- Stove
- Microwave
- Plumbed For Ice Maker
- Dishwasher
- Formica Countertops
- Disposal
Flooring
- Carpet
- Tile
- Luxury Vinyl Tile
Bedrooms and Bathrooms
- 3 Bedrooms
- In-Law or Guest Suite
- 2 Full Bathrooms
Laundry
- Laundry Room
- Dryer
- Washer
Parking
- 1 Car Garage
- Automatic Garage Door Opener
Outdoor Features
- Shop
Utilities
- Central Heating and Cooling System
- Heat Pump System
- Co-Op Electric
- Electric Water Heater
Community Details
Overview
- Resort Property
Amenities
- Picnic Area
Recreation
- Marina
- Golf Course Community
- Tennis Courts
- Community Playground
- Community Pool
- Bike Trail
Map
Tax History
| Year | Tax Paid | Tax Assessment Tax Assessment Total Assessment is a certain percentage of the fair market value that is determined by local assessors to be the total taxable value of land and additions on the property. | Land | Improvement |
|---|---|---|---|---|
| 2025 | $1,084 | $47,100 | $1,000 | $46,100 |
| 2024 | $584 | $22,670 | $1,000 | $21,670 |
| 2023 | $659 | $22,670 | $1,000 | $21,670 |
| 2022 | $618 | $22,670 | $1,000 | $21,670 |
| 2021 | $617 | $22,670 | $1,000 | $21,670 |
| 2020 | $617 | $22,670 | $1,000 | $21,670 |
| 2019 | $617 | $22,950 | $1,000 | $21,950 |
| 2018 | $642 | $22,950 | $1,000 | $21,950 |
| 2017 | $984 | $22,950 | $1,000 | $21,950 |
| 2015 | -- | $20,760 | $1,100 | $19,660 |
| 2014 | -- | $20,760 | $1,100 | $19,660 |
| 2013 | -- | $20,760 | $1,100 | $19,660 |
Property History
| Date | Event | Price | List to Sale | Price per Sq Ft | Prior Sale |
|---|---|---|---|---|---|
| 11/30/2025 11/30/25 | For Sale | $249,900 | 0.0% | $148 / Sq Ft | |
| 11/14/2025 11/14/25 | Pending | -- | -- | -- | |
| 11/04/2025 11/04/25 | Price Changed | $249,900 | -1.6% | $148 / Sq Ft | |
| 09/12/2025 09/12/25 | Price Changed | $254,000 | -2.3% | $150 / Sq Ft | |
| 08/02/2025 08/02/25 | For Sale | $259,900 | +8.3% | $154 / Sq Ft | |
| 11/17/2022 11/17/22 | Sold | $240,000 | -2.0% | $141 / Sq Ft | View Prior Sale |
| 11/17/2022 11/17/22 | Pending | -- | -- | -- | |
| 09/22/2022 09/22/22 | For Sale | $244,900 | -- | $144 / Sq Ft |
Purchase History
| Date | Type | Sale Price | Title Company |
|---|---|---|---|
| Warranty Deed | $240,000 | Professional Land Title | |
| Warranty Deed | $143,000 | Ozark Title Services Inc | |
| Warranty Deed | $103,100 | -- | |
| Warranty Deed | -- | -- |
Mortgage History
| Date | Status | Loan Amount | Loan Type |
|---|---|---|---|
| Open | $216,000 | New Conventional | |
| Previous Owner | $110,000 | New Conventional |
About the Listing Agent

Amy Glover Bryant has been named one of Little Rock’s best realtors year after year, a recognition that reflects her unwavering dedication to serving clients. Her approach is defined by a distinctive value proposition that sets her apart in a competitive market: a powerful blend of deep local market knowledge, highly personalized service, and innovative marketing strategies designed to ensure each property stands out.
Her goal is to make every buying or selling experience seamless and
Amy's Other Listings
Source: Cooperative Arkansas REALTORS® MLS
MLS Number: 25030717
APN: 4450-01029-0000
- 105 Edgemere Loop
- 000 Edgemere Dr
- 00 Edgemere Loop
- 116 Fairway Dr
- 160 Edgemere Dr
- 108 Fairway Dr
- 0 Highway 16 E Unit 25044238
- 0 Coyne and Elderberry Way
- 3028 Summerhill Place
- 3027 Summer Hill Place
- 3022 Summerhill Place
- 3099 Summerhill Place
- 3016 Summerhill Place
- 3101 Summerhill Place
- 3097 Summerhill Place
- 3109 Summerhill Place
- 3109 Summer Hill Place
- 3004 Summerhill Place
- 3007 Summerhill Place
- 3002 Summerhill Place
Ask me questions while you tour the home.
