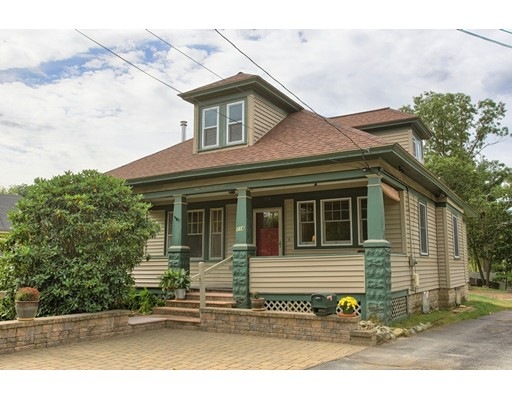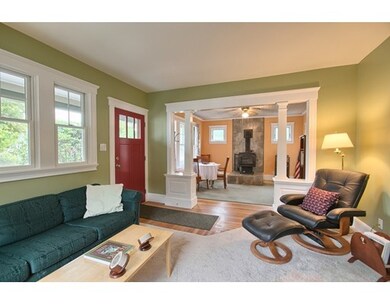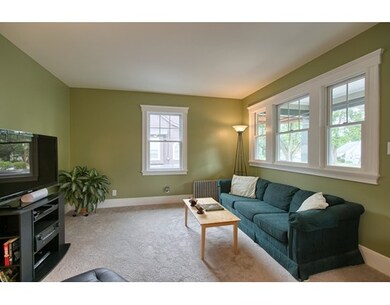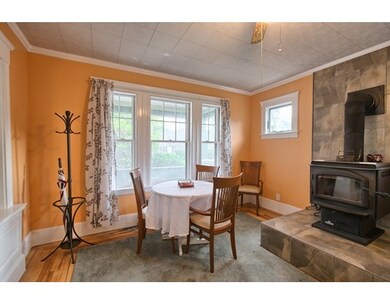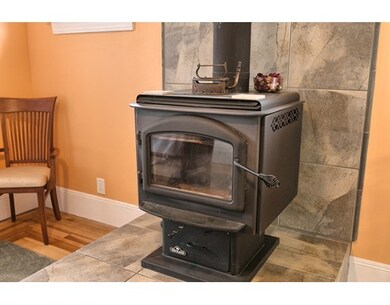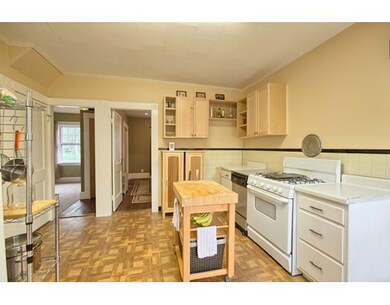
114 Elm St Methuen, MA 01844
Downtown Methuen NeighborhoodAbout This Home
As of December 2022Welcome home! Pride-of-ownership is evident through out this entire property. The beautiful, welcoming stone patio and the new front door open to the updated living room and dining room that showcase the original woodwork through out. Whether you are looking for single level living or planning ahead and want room-to-grow capabilities this flexible layout is perfect. Second floor is currently used as a exercise/media room but has so many possibilities such as playroom, office, even a master suite! Enjoy the charm of this 1920's bungalow while appreciating the extensive, necessary updates that have been done. You will want to schedule your first barbecue the minute you see the cleared, level yard with new hardscape areas. See attached document for full list of updates, too many to list out. This is your chance to reap the benefits of this owners meticulous upgrades and improvements. (some area of the lawn were recently reseeded)
Last Agent to Sell the Property
Coldwell Banker Realty - Andovers/Readings Regional Listed on: 09/22/2015

Home Details
Home Type
Single Family
Est. Annual Taxes
$4,320
Year Built
1924
Lot Details
0
Listing Details
- Lot Description: Paved Drive, Level
- Other Agent: 1.00
- Special Features: None
- Property Sub Type: Detached
- Year Built: 1924
Interior Features
- Appliances: Range, Dishwasher, Refrigerator
- Fireplaces: 1
- Has Basement: Yes
- Fireplaces: 1
- Number of Rooms: 5
- Amenities: Public Transportation, Shopping, Park, Golf Course, Medical Facility, Laundromat, Highway Access, House of Worship, Private School, Public School
- Energy: Insulated Windows, Storm Windows, Storm Doors
- Flooring: Tile, Vinyl, Laminate, Hardwood, Wood Laminate
- Basement: Full
- Bedroom 2: First Floor, 12X10
- Bathroom #1: First Floor
- Laundry Room: Basement
- Living Room: First Floor, 14X13
- Master Bedroom: First Floor, 13X10
- Master Bedroom Description: Flooring - Hardwood
- Dining Room: First Floor, 13X13
Exterior Features
- Roof: Asphalt/Fiberglass Shingles
- Construction: Frame
- Exterior: Vinyl
- Exterior Features: Porch, Patio, Storage Shed, Garden Area
- Foundation: Concrete Block
Garage/Parking
- Parking: Off-Street
- Parking Spaces: 6
Utilities
- Cooling: None
- Heating: Steam, Gas
- Hot Water: Natural Gas
- Utility Connections: for Gas Range, for Gas Dryer
Lot Info
- Assessor Parcel Number: M:00616 B:00151 L:00009
Ownership History
Purchase Details
Home Financials for this Owner
Home Financials are based on the most recent Mortgage that was taken out on this home.Purchase Details
Home Financials for this Owner
Home Financials are based on the most recent Mortgage that was taken out on this home.Purchase Details
Similar Home in the area
Home Values in the Area
Average Home Value in this Area
Purchase History
| Date | Type | Sale Price | Title Company |
|---|---|---|---|
| Not Resolvable | $247,500 | -- | |
| Deed | $231,000 | -- | |
| Deed | $231,000 | -- | |
| Deed | $221,400 | -- | |
| Deed | $221,400 | -- |
Mortgage History
| Date | Status | Loan Amount | Loan Type |
|---|---|---|---|
| Open | $297,500 | Purchase Money Mortgage | |
| Closed | $297,500 | Purchase Money Mortgage | |
| Closed | $35,000 | Second Mortgage Made To Cover Down Payment | |
| Closed | $20,000 | Stand Alone Refi Refinance Of Original Loan | |
| Closed | $239,239 | FHA | |
| Previous Owner | $184,800 | No Value Available | |
| Previous Owner | $184,800 | Purchase Money Mortgage | |
| Previous Owner | $23,000 | No Value Available |
Property History
| Date | Event | Price | Change | Sq Ft Price |
|---|---|---|---|---|
| 12/22/2022 12/22/22 | Sold | $350,000 | -10.3% | $270 / Sq Ft |
| 10/24/2022 10/24/22 | Pending | -- | -- | -- |
| 10/13/2022 10/13/22 | For Sale | $390,000 | +57.6% | $301 / Sq Ft |
| 11/06/2015 11/06/15 | Sold | $247,500 | -1.0% | $191 / Sq Ft |
| 09/30/2015 09/30/15 | Pending | -- | -- | -- |
| 09/22/2015 09/22/15 | For Sale | $249,900 | -- | $193 / Sq Ft |
Tax History Compared to Growth
Tax History
| Year | Tax Paid | Tax Assessment Tax Assessment Total Assessment is a certain percentage of the fair market value that is determined by local assessors to be the total taxable value of land and additions on the property. | Land | Improvement |
|---|---|---|---|---|
| 2025 | $4,320 | $408,300 | $192,700 | $215,600 |
| 2024 | $4,086 | $376,200 | $160,600 | $215,600 |
| 2023 | $4,316 | $368,900 | $160,600 | $208,300 |
| 2022 | $4,193 | $321,300 | $131,400 | $189,900 |
| 2021 | $3,964 | $300,500 | $124,100 | $176,400 |
| 2020 | $3,859 | $287,100 | $124,100 | $163,000 |
| 2019 | $3,580 | $252,300 | $116,800 | $135,500 |
| 2018 | $3,365 | $235,800 | $109,500 | $126,300 |
| 2017 | $3,277 | $223,700 | $109,500 | $114,200 |
| 2016 | $2,888 | $195,000 | $94,900 | $100,100 |
| 2015 | $2,847 | $195,000 | $94,900 | $100,100 |
Agents Affiliated with this Home
-
C
Seller's Agent in 2022
Christopher Hamilton
ERA Key Realty Services
(978) 996-5832
3 in this area
14 Total Sales
-
S
Buyer's Agent in 2022
Shaibel Estevez
Kerry Realty Group
2 in this area
6 Total Sales
-

Seller's Agent in 2015
Donna Burke
Coldwell Banker Realty - Andovers/Readings Regional
(978) 423-9896
1 in this area
58 Total Sales
-

Buyer's Agent in 2015
Melissa Lodi
Mendon Local Realty
(774) 573-1460
40 Total Sales
Map
Source: MLS Property Information Network (MLS PIN)
MLS Number: 71908609
APN: METH-000616-000151-000009
- 85 Hazel St
- 13 Winthrop Ave
- 177-179 Lowell St
- 168 Lowell St
- 190-192 Oakland Ave
- 56 Gill Ave
- 134 Edgewood Ave
- 255 Oakland Ave
- 16 Elsmere Ave
- 47 Hallenan Ave
- 20-22 Ashland Ave
- 24 Penobscott Cir Unit 24
- 63-65 Arnold St
- 31 Strathmore Rd
- 12 Webb St
- 18 Heather Dr Unit 35
- 15 Heather Dr Unit 27
- 31 Madison St
- 6 Endicott St
- 21 Dale St
