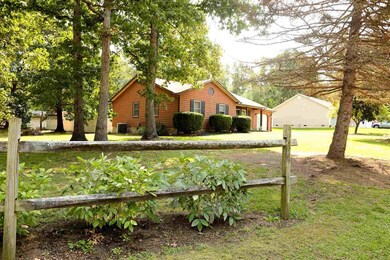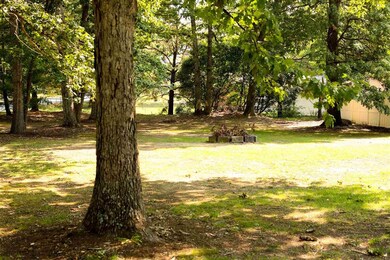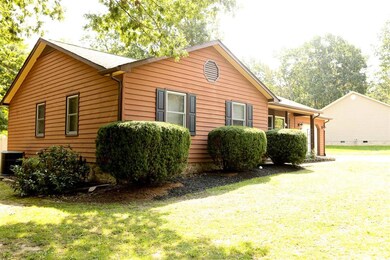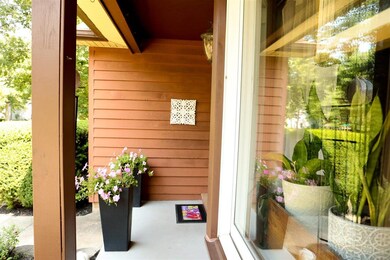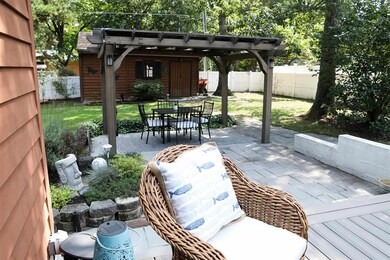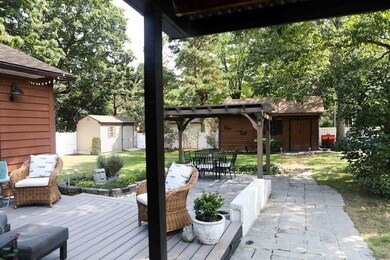
114 Falling Rock Dr Stuarts Draft, VA 24477
Highlights
- 1 Car Attached Garage
- Living Room
- Central Heating and Cooling System
- Concrete Block With Brick
- 1-Story Property
- Dining Room
About This Home
As of October 2021ONE LEVEL LIVING AT IT'S BEST! Situated on over 1/2 acre corner lot in sought after Ridgeview Acres Subdivision. This 3 BR 2 BA cedar ranch has been beautifully transformed with updated paint colors, lighting fixtures and new bathroom. Kitchen features custom cabinets with pull out drawers and two "lazy Susans" , granite countertops and breakfast bar. Privacy fenced, landscaped back yard features new composite decking and a pergola , great for outdoor entertaining! Plenty of storage with two storage buildings and a one car garage. A must see!
Home Details
Home Type
- Single Family
Est. Annual Taxes
- $1,206
Year Built
- Built in 1985
Lot Details
- 0.58 Acre Lot
- Property is zoned SF10
Parking
- 1 Car Attached Garage
Home Design
- Concrete Block With Brick
- Cedar Siding
Interior Spaces
- 1,718 Sq Ft Home
- 1-Story Property
- Family Room
- Living Room
- Dining Room
Bedrooms and Bathrooms
- 3 Main Level Bedrooms
- 2 Full Bathrooms
- Primary bathroom on main floor
Schools
- Guy K. Stump Elementary School
- Stuarts Draft Middle School
- Stuarts Draft High School
Utilities
- Central Heating and Cooling System
- Heating System Uses Natural Gas
- Cable TV Available
Community Details
- Ridgeview Acres Subdivision
Listing and Financial Details
- Assessor Parcel Number 084E1-(4)-6-35
Ownership History
Purchase Details
Home Financials for this Owner
Home Financials are based on the most recent Mortgage that was taken out on this home.Purchase Details
Home Financials for this Owner
Home Financials are based on the most recent Mortgage that was taken out on this home.Similar Homes in Stuarts Draft, VA
Home Values in the Area
Average Home Value in this Area
Purchase History
| Date | Type | Sale Price | Title Company |
|---|---|---|---|
| Deed | $307,500 | None Available | |
| Deed | $195,025 | None Available |
Mortgage History
| Date | Status | Loan Amount | Loan Type |
|---|---|---|---|
| Open | $292,125 | Stand Alone Refi Refinance Of Original Loan | |
| Previous Owner | $163,000 | Stand Alone Refi Refinance Of Original Loan | |
| Previous Owner | $10 | Credit Line Revolving | |
| Previous Owner | $35,000 | Credit Line Revolving |
Property History
| Date | Event | Price | Change | Sq Ft Price |
|---|---|---|---|---|
| 10/22/2021 10/22/21 | Sold | $307,500 | +6.1% | $179 / Sq Ft |
| 09/12/2021 09/12/21 | Pending | -- | -- | -- |
| 09/09/2021 09/09/21 | For Sale | $289,900 | +48.6% | $169 / Sq Ft |
| 07/31/2017 07/31/17 | Sold | $195,025 | +2.7% | $114 / Sq Ft |
| 06/14/2017 06/14/17 | Pending | -- | -- | -- |
| 06/13/2017 06/13/17 | For Sale | $189,900 | -- | $111 / Sq Ft |
Tax History Compared to Growth
Tax History
| Year | Tax Paid | Tax Assessment Tax Assessment Total Assessment is a certain percentage of the fair market value that is determined by local assessors to be the total taxable value of land and additions on the property. | Land | Improvement |
|---|---|---|---|---|
| 2025 | $1,459 | $276,200 | $60,000 | $216,200 |
| 2024 | $1,459 | $280,500 | $60,000 | $220,500 |
| 2023 | $1,206 | $191,400 | $40,000 | $151,400 |
| 2022 | $1,206 | $191,400 | $40,000 | $151,400 |
| 2021 | $1,206 | $191,400 | $40,000 | $151,400 |
| 2020 | $1,206 | $191,400 | $40,000 | $151,400 |
| 2019 | $1,206 | $191,400 | $40,000 | $151,400 |
| 2018 | $1,097 | $174,074 | $40,000 | $134,074 |
| 2017 | $1,010 | $174,074 | $40,000 | $134,074 |
| 2016 | $1,010 | $174,074 | $40,000 | $134,074 |
| 2015 | $860 | $174,074 | $40,000 | $134,074 |
| 2014 | $860 | $174,074 | $40,000 | $134,074 |
| 2013 | $860 | $179,100 | $55,000 | $124,100 |
Agents Affiliated with this Home
-
L
Seller's Agent in 2021
LARRY DAVIS
DAVNER REALTY
(540) 480-6848
36 Total Sales
-
G
Seller Co-Listing Agent in 2021
Ginny Wilson
DAVNER REALTY
(540) 241-4341
36 Total Sales
-

Buyer's Agent in 2021
The A Team
NEST REALTY GROUP STAUNTON
(540) 649-1950
270 Total Sales
-

Seller's Agent in 2017
Kevin Lacey
Lacey Real Estate Group
(540) 294-1701
81 Total Sales
-
N
Buyer's Agent in 2017
Non Member
Map
Source: Charlottesville Area Association of REALTORS®
MLS Number: 622041
APN: 084E1-4-6-35
- 109 Cooper Dr
- 115 Hodge St
- 112 Arrowhead Ln
- 12 Springer Rd
- 244 Cold Springs Rd
- 78 Gra Mar Ln
- 347 Horseshoe Cir
- 38 Greenbriar Ln
- 57 Greenbriar Ln
- 0 Johnson Dr
- 0 Kiley Ln Unit 569156
- TBD Churchmans Mill Rd
- TBD Cold Springs Rd
- TBD Howardsville Turnpike
- 114 Jaspers Ln
- 0 Kennedy Ridge Ct
- TBD Kennedy Ridge Ct
- 128 Jaspers Ln
- 163 Cambridge Dr
- 1821 White Hill Rd

