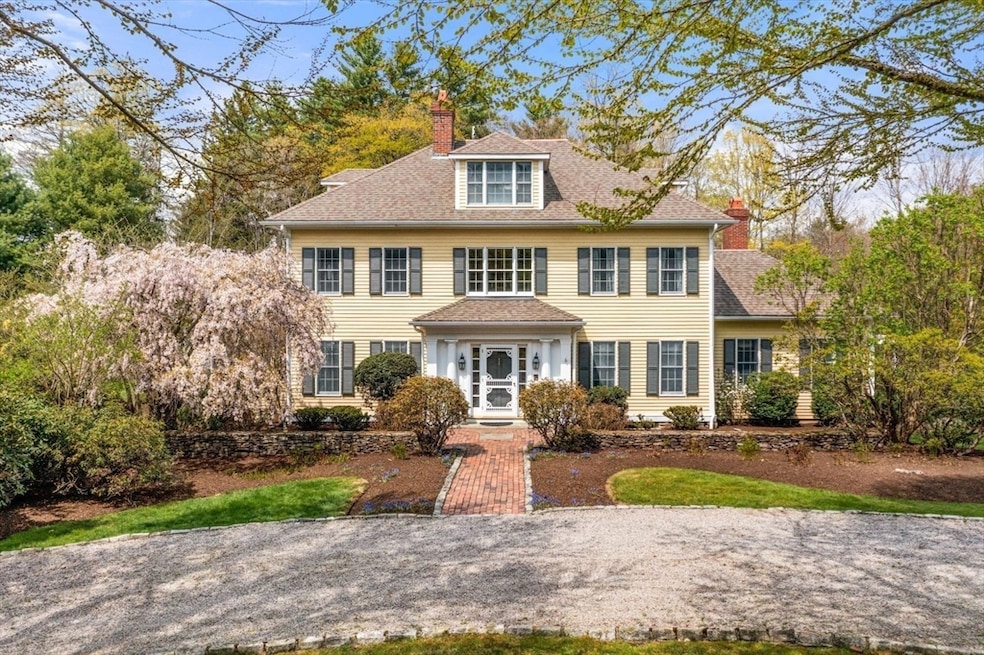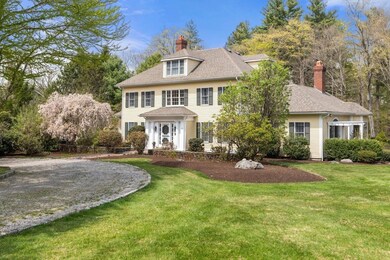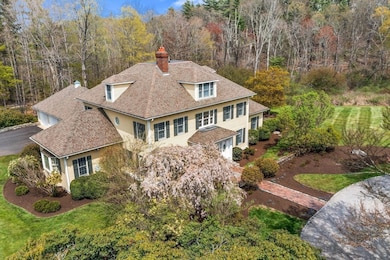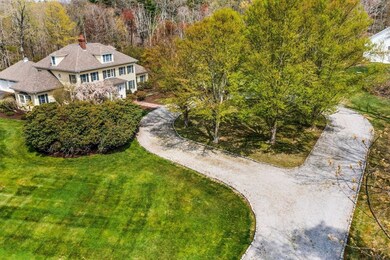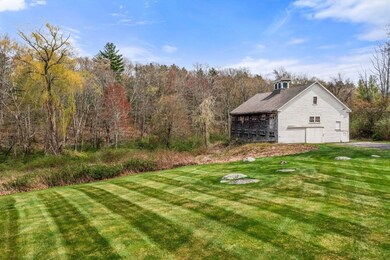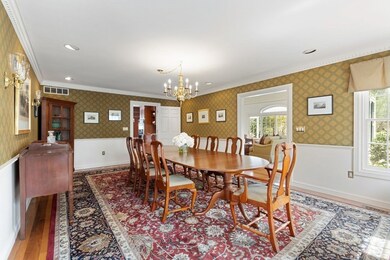Estimated payment $18,736/month
Highlights
- Community Stables
- Barn or Stable
- Scenic Views
- Chickering Elementary School Rated A
- Spa
- 6.2 Acre Lot
About This Home
Enjoy sweeping lawns, stunning sunsets and privacy from this exceptional 6 acre estate set on scenic Farm Street. This classically maintained 5 bedroom Colonial offers a flexible, thoughtfully designed floor plan ideal for both every day living & elegant entertaining. The sun-filled kitchen flows seamlessly into an inviting family room, complete with built-ins & a cozy fireplace opening to a large deck & bluestone patio overlooking expansive grounds. Well appointed formal living and dining rooms provide sophisticated spaces for hosting, while a warm study offers a quiet retreat. First and second floor primary suites allow privacy & versatility. Two additional bedrooms & a family bath complete the second level. Third floor boasts a spacious bedroom with a cedar closet — perfect for guests, home office or playroom. Indoor space for 7 cars, an iconic barn, & geothermal energy make this property as functional as it is picturesque. Rare opportunity to own this private quintessential retreat
Co-Listing Agent
Jen Atwood
Dover Country Properties Inc.
Home Details
Home Type
- Single Family
Est. Annual Taxes
- $33,505
Year Built
- Built in 1988
Lot Details
- 6.2 Acre Lot
- Stone Wall
- Landscaped Professionally
- Level Lot
- Sprinkler System
- Cleared Lot
- Wooded Lot
- Property is zoned R2
Parking
- 7 Car Attached Garage
- Garage Door Opener
- Stone Driveway
- Open Parking
- Off-Street Parking
Home Design
- Colonial Architecture
- Frame Construction
- Shingle Roof
- Concrete Perimeter Foundation
Interior Spaces
- Open Floorplan
- Wet Bar
- Wired For Sound
- Chair Railings
- Vaulted Ceiling
- Skylights
- Recessed Lighting
- Decorative Lighting
- Light Fixtures
- Picture Window
- French Doors
- Sliding Doors
- Family Room with Fireplace
- 3 Fireplaces
- Living Room with Fireplace
- Play Room
- Sun or Florida Room
- Storage Room
- Utility Room with Study Area
- Home Gym
- Scenic Vista Views
- Home Security System
Kitchen
- Oven
- Stove
- Range
- Microwave
- Dishwasher
- Wine Refrigerator
- Wine Cooler
- Kitchen Island
- Solid Surface Countertops
- Trash Compactor
Flooring
- Wood
- Wall to Wall Carpet
- Laminate
- Ceramic Tile
Bedrooms and Bathrooms
- 5 Bedrooms
- Primary bedroom located on second floor
- Custom Closet System
- Cedar Closet
- Walk-In Closet
- Double Vanity
- Bathtub with Shower
- Separate Shower
- Linen Closet In Bathroom
Laundry
- Laundry on main level
- Washer Hookup
Partially Finished Basement
- Basement Fills Entire Space Under The House
- Interior and Exterior Basement Entry
- Garage Access
Outdoor Features
- Spa
- Balcony
- Deck
- Patio
Location
- Property is near schools
Schools
- Chickering Elementary School
- DSMS Middle School
- DSHS High School
Horse Facilities and Amenities
- Horses Allowed On Property
- Barn or Stable
Utilities
- Central Heating and Cooling System
- 2 Cooling Zones
- 2 Heating Zones
- Heating System Uses Propane
- Heat Pump System
- Radiant Heating System
- Geothermal Heating and Cooling
- 200+ Amp Service
- Private Water Source
- Water Heater
- Private Sewer
Listing and Financial Details
- Assessor Parcel Number 79193
Community Details
Recreation
- Tennis Courts
- Park
- Community Stables
- Jogging Path
Additional Features
- No Home Owners Association
- Shops
Map
Home Values in the Area
Average Home Value in this Area
Tax History
| Year | Tax Paid | Tax Assessment Tax Assessment Total Assessment is a certain percentage of the fair market value that is determined by local assessors to be the total taxable value of land and additions on the property. | Land | Improvement |
|---|---|---|---|---|
| 2025 | $27,621 | $2,450,800 | $971,700 | $1,479,100 |
| 2024 | $25,798 | $2,353,800 | $971,700 | $1,382,100 |
| 2023 | $25,063 | $2,056,000 | $844,900 | $1,211,100 |
| 2022 | $23,531 | $1,894,600 | $831,300 | $1,063,300 |
| 2021 | $23,914 | $1,855,200 | $831,300 | $1,023,900 |
| 2020 | $23,821 | $1,855,200 | $831,300 | $1,023,900 |
| 2019 | $23,988 | $1,855,200 | $831,300 | $1,023,900 |
| 2018 | $22,031 | $1,715,800 | $749,700 | $966,100 |
| 2017 | $21,927 | $1,680,200 | $684,300 | $995,900 |
| 2016 | $20,949 | $1,626,500 | $695,200 | $931,300 |
| 2015 | $22,074 | $1,738,100 | $806,800 | $931,300 |
Property History
| Date | Event | Price | List to Sale | Price per Sq Ft |
|---|---|---|---|---|
| 11/02/2025 11/02/25 | Pending | -- | -- | -- |
| 10/07/2025 10/07/25 | Price Changed | $3,095,000 | -7.6% | $479 / Sq Ft |
| 05/05/2025 05/05/25 | For Sale | $3,349,000 | -- | $518 / Sq Ft |
Purchase History
| Date | Type | Sale Price | Title Company |
|---|---|---|---|
| Quit Claim Deed | -- | -- | |
| Deed | $1,150,000 | -- | |
| Deed | $1,037,500 | -- | |
| Deed | $350,000 | -- |
Mortgage History
| Date | Status | Loan Amount | Loan Type |
|---|---|---|---|
| Previous Owner | $700,000 | No Value Available | |
| Previous Owner | $250,000 | No Value Available |
Source: MLS Property Information Network (MLS PIN)
MLS Number: 73369620
APN: DOVE-000015-000032
- 67 Farm St
- 8 Greystone Rd
- 44 Glen St
- 61 Glen St
- 4 Blacksmith Dr
- 157 Centre St
- 22 Sunset Way Unit 22
- 57 Colonial Rd
- 3 Copperwood Rd
- 32 Cider Hill Ln
- 65 Farm Road Lot 6
- 14 Sewall Brook Ln
- 174 S Main St
- 1 Chestnut Ln
- 220 South Main St
- 1 Old Colony Dr
- 2 Phillips Pond Rd
- 104 Glen St
- 211 Eliot St
- 18 Phillips Pond Rd
Ask me questions while you tour the home.
