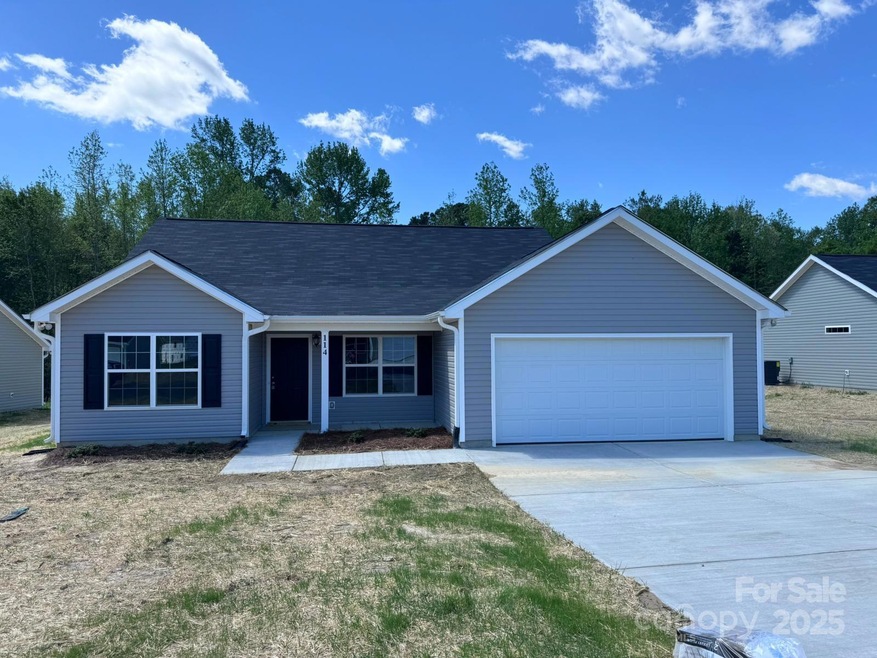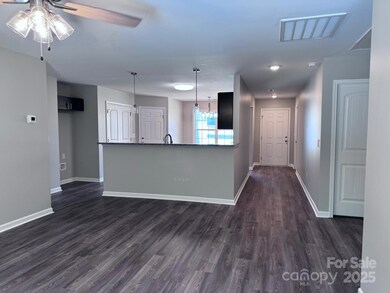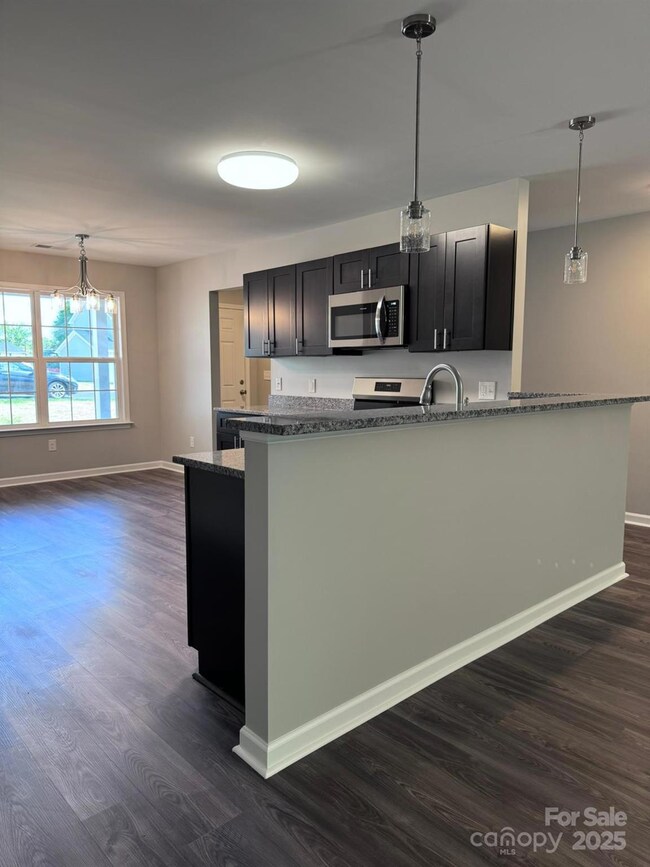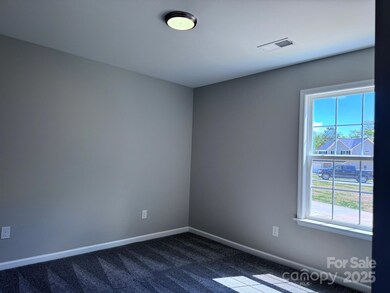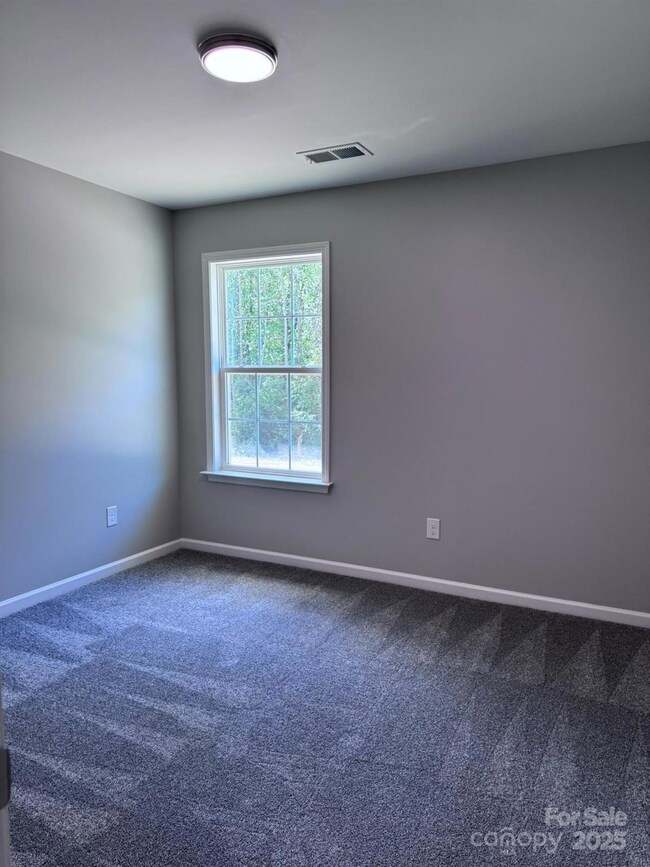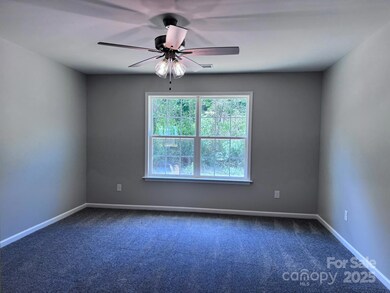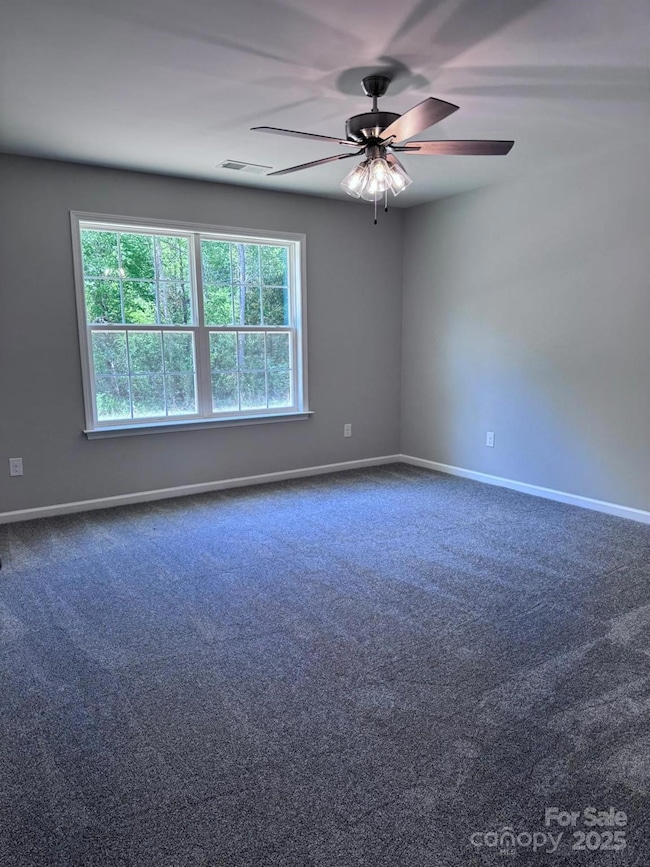114 Fir St Unit 8 Pageland, SC 29728
Estimated payment $1,727/month
Highlights
- New Construction
- No HOA
- Patio
- Traditional Architecture
- 2 Car Attached Garage
- Laundry Room
About This Home
READY TO MOVE IN!! NO HOA FEES!!100 Percent Financing Available!! Don't get nickeled and dimed! We give one price. Our houses come with upgrades. This home features upgraded light fixtures, flooring and cabinets w/ granite countertops. Why wait 6-8 months to build? Our average build time is 90-120 Days or LESS!
Listing Agent
Erica Homes LLC Brokerage Email: erica@ericahomes.com License #258966 Listed on: 04/14/2025
Home Details
Home Type
- Single Family
Year Built
- Built in 2024 | New Construction
Parking
- 2 Car Attached Garage
Home Design
- Traditional Architecture
- Slab Foundation
- Vinyl Siding
Interior Spaces
- 1,478 Sq Ft Home
- 1-Story Property
- Entrance Foyer
- Laundry Room
Flooring
- Carpet
- Vinyl
Bedrooms and Bathrooms
- 4 Main Level Bedrooms
- 2 Full Bathrooms
Schools
- Pageland Elementary School
- New Heights Middle School
- Central High School
Additional Features
- Patio
- Central Heating and Cooling System
Community Details
- No Home Owners Association
- Built by JLJ Services LLC
Listing and Financial Details
- Assessor Parcel Number 031 012 001 017
Map
Home Values in the Area
Average Home Value in this Area
Property History
| Date | Event | Price | List to Sale | Price per Sq Ft |
|---|---|---|---|---|
| 07/28/2025 07/28/25 | Price Changed | $274,900 | -1.8% | $186 / Sq Ft |
| 04/14/2025 04/14/25 | For Sale | $279,900 | -- | $189 / Sq Ft |
Source: Canopy MLS (Canopy Realtor® Association)
MLS Number: 4247121
- 801 S van Lingle Mungo Blvd
- 109 E Pigg St
- 951 Evans Mill Rd
- 1484 E Maynard St
- TBD Mcgregor St
- TBD Cato St
- TBD E Watford St
- 931 Rollings Rd Unit 7
- 106 Crimson Dr Unit 46
- 106 Crimson Dr
- 32544 S Carolina 9
- 305 S Cedar St
- 114 Crimson Dr
- 114 Crimson Dr Unit 50
- 118 Crimson Dr Unit 52
- 118 Crimson Dr
- 000 Airport Rd
- Poplar Plan at Laney Farms - Townhomes
- 117 Mungo St
- 310 Jubilee Way Unit 76p
- 226 S Elm St
- 226 S Main St
- 1340 Lena St
- 3712 Tom Greene Rd Unit B
- 1015 Barbara Jean Ln
- 402 Glencroft Dr
- 1101 Keswick Place
- 1217 E Sunset Dr
- 4227 Deerfield Dr
- 55 Cobbler Dr
- 406 Harris Ln
- 514 Everette St Unit A
- 2028 Stoney Pointe Cir
- 1709 Polk St
- 1203 Lucille Ave
- 925 Cameron Ct
- 912 Plyler St
- 603 S Westover Dr
- 414 Miller St
- 1911 Kingstree Dr
