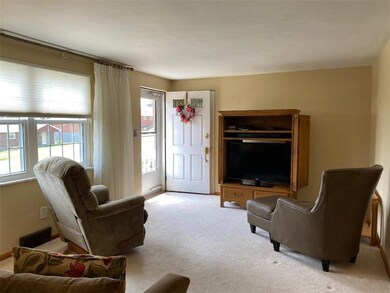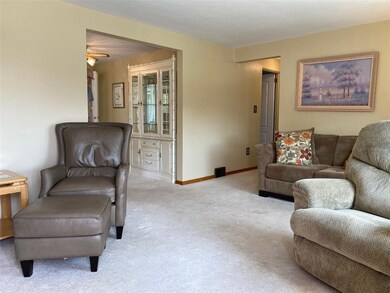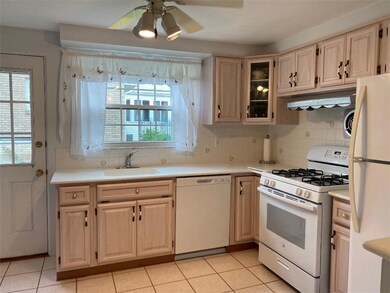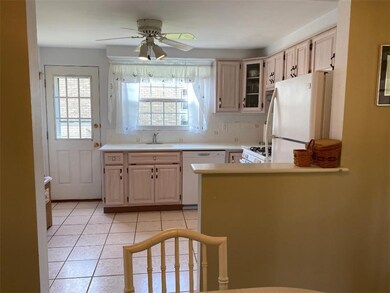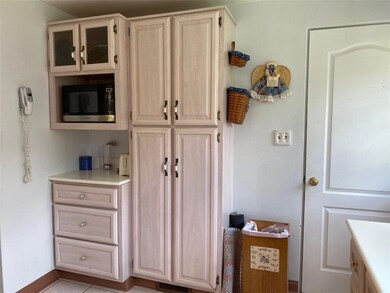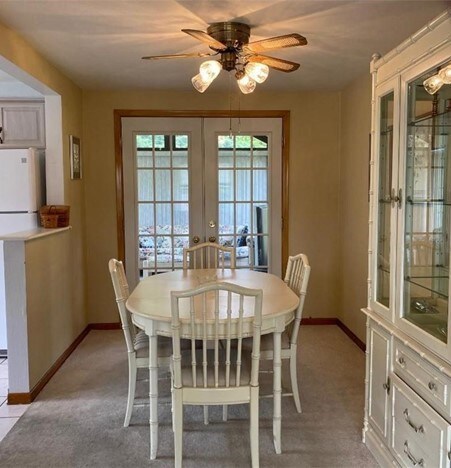
$275,000
- 3 Beds
- 2 Baths
- 1,000 Sq Ft
- 136 Mallard Dr
- Mc Kees Rocks, PA
Pristine brick home in Montour School District. This beautifully maintained 3 bedroom 2 full bath home features gleaming hardwood floors, inviting side porch to drink your morning coffee, and updated interior including a finished basement ready to move in. Enjoy a spacious backyard perfect for entertaining or relaxing outdoors. Nestled in a charming sidewalk-lined neighborhood with easy access
Michael Reed COLDWELL BANKER REALTY

