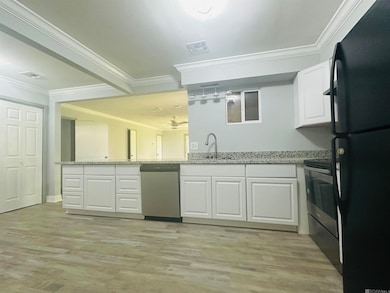114 Florence Dr Hammond, LA 70401
Estimated payment $1,117/month
Highlights
- Traditional Architecture
- Breakfast Bar
- Wood Burning Fireplace
- Cooling Available
- Wood Siding
- Vinyl Flooring
About This Home
Charm meets modern convenience in this inviting traditional home, nestled close to Southeastern University's campus. This property presents a unique opportunity for investors both seeking comfort and potential with 4 cozy bedrooms, three full baths and two utility rooms to offer the perfect opportunity to lease to college students or to make it your very own home. The home is boasting with recent updates including granite counter-tops, fresh paint with a warm and cozy color scheme of grays, new flooring, fixtures and kitchen appliances (range oven and dishwasher). used - in good condition refrigerator).The open floor plan makes it convenient for entertaining or hanging out with family. You may also like to relax by a cozy fire with its wood burning fireplace. Experience the freedom of its abundant space and closets in every corner of this charmer. Step into your backyard that boast an outdoor patio for relaxing or entertaining, a secure fence for privacy. Discover the perfect blend of comfort, convenience, and investment potential. Schedule your showing today and make this dream property yours before it's gone!
Home Details
Home Type
- Single Family
Year Built
- Built in 1967
Lot Details
- 10,019 Sq Ft Lot
- Lot Dimensions are 70x142
Parking
- Driveway
Home Design
- Traditional Architecture
- Brick Exterior Construction
- Slab Foundation
- Wood Siding
Interior Spaces
- 1,888 Sq Ft Home
- 1-Story Property
- Wood Burning Fireplace
- Vinyl Flooring
- Washer and Dryer Hookup
Kitchen
- Breakfast Bar
- Oven or Range
Bedrooms and Bathrooms
- 4 Bedrooms
- 3 Full Bathrooms
Utilities
- Cooling Available
- Heating Available
Community Details
- College Town Sub Subdivision
Map
Home Values in the Area
Average Home Value in this Area
Tax History
| Year | Tax Paid | Tax Assessment Tax Assessment Total Assessment is a certain percentage of the fair market value that is determined by local assessors to be the total taxable value of land and additions on the property. | Land | Improvement |
|---|---|---|---|---|
| 2024 | $793 | $9,582 | $1,814 | $7,768 |
| 2023 | $790 | $9,447 | $1,680 | $7,767 |
| 2022 | $790 | $9,447 | $1,680 | $7,767 |
| 2021 | $994 | $9,447 | $1,680 | $7,767 |
| 2020 | $988 | $9,447 | $1,680 | $7,767 |
| 2019 | $1,308 | $12,537 | $1,680 | $10,857 |
| 2018 | $1,312 | $12,537 | $1,680 | $10,857 |
| 2017 | $1,312 | $12,537 | $1,680 | $10,857 |
| 2016 | $1,312 | $12,537 | $1,680 | $10,857 |
| 2015 | $422 | $12,537 | $1,680 | $10,857 |
| 2014 | $402 | $12,537 | $1,680 | $10,857 |
Property History
| Date | Event | Price | List to Sale | Price per Sq Ft | Prior Sale |
|---|---|---|---|---|---|
| 09/17/2025 09/17/25 | For Sale | $200,000 | +167.0% | $106 / Sq Ft | |
| 09/12/2019 09/12/19 | Sold | -- | -- | -- | View Prior Sale |
| 08/13/2019 08/13/19 | Pending | -- | -- | -- | |
| 07/09/2019 07/09/19 | For Sale | $74,900 | -- | $41 / Sq Ft |
Purchase History
| Date | Type | Sale Price | Title Company |
|---|---|---|---|
| Gift Deed | -- | Clean Title | |
| Deed | $70,500 | -- | |
| Deed | $70,500 | -- | |
| Cash Sale Deed | $140,000 | None Available |
Mortgage History
| Date | Status | Loan Amount | Loan Type |
|---|---|---|---|
| Previous Owner | $112,000 | Future Advance Clause Open End Mortgage |
Source: Greater Baton Rouge Association of REALTORS®
MLS Number: 2025017344
APN: 01209205
- 116 Florence Dr
- 118 Sherry Dr
- 2100 N Morrison Blvd
- 1208 W University Ave
- 0 W University Dr Unit 997390
- 1904 N Morrison Blvd
- 1008 General Jackson Dr
- 1016 General Jackson Dr
- 1113 General Jackson Dr
- 1003 W University Ave
- 0 Martens Dr
- 1107 W University Ave
- 0 University Park Dr
- 4.5 +/- W University Ave
- Lot 5 & 6 Beechwood Dr
- - University Dr
- TBD Rue de la Paix
- 14633 W David Dr
- 14497 University Ave
- 46325 N Morrison Blvd
- 124 Florence Dr
- 2200 N Morrison Blvd
- 916 W University Ave
- 1113 General Jackson Dr
- 2400 N Morrison Blvd
- 15043 Woodstone Dr
- 901 Pecan St
- 14570 Honeysuckle St Unit 159
- 14556 Honeysuckle Dr
- 1800 N Oak St
- 14549 Honeysuckle St Unit 170
- 12 Whitmar Dr Unit 10
- 801 Pecan St
- 50 Whitmar Dr Unit 115
- 50 Whitmar Dr Unit 208
- 700 Pecan St
- 1302 N Oak St
- 300 E Columbus Dr
- 114 Rosewood Dr
- 1409 W Church St







