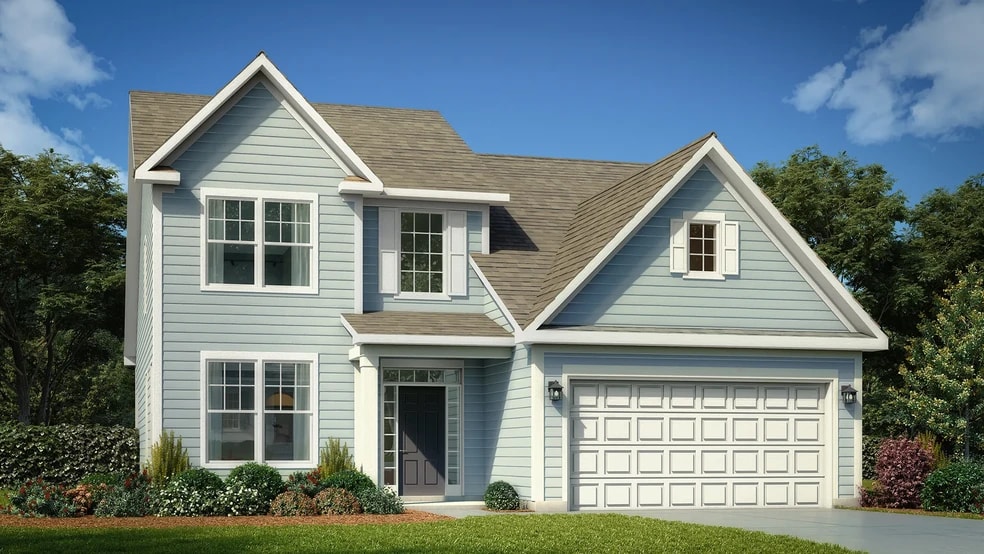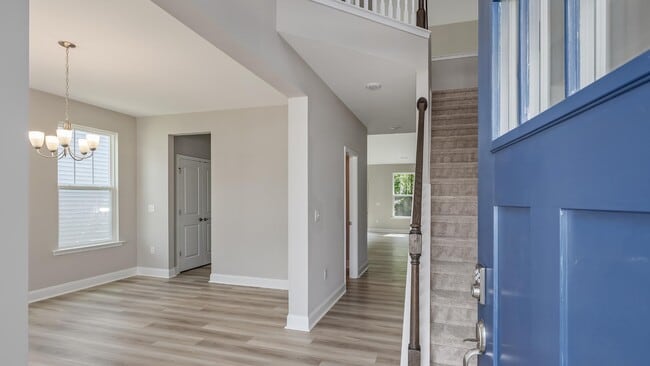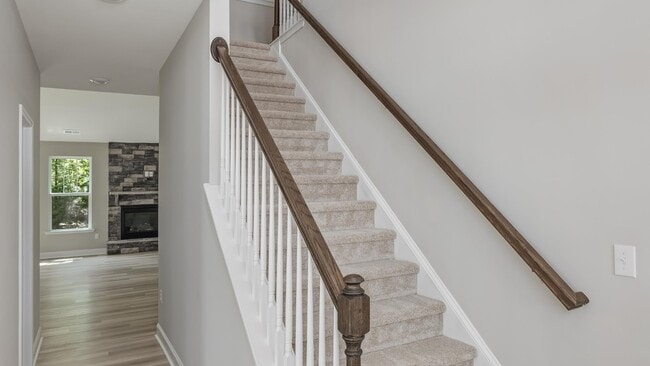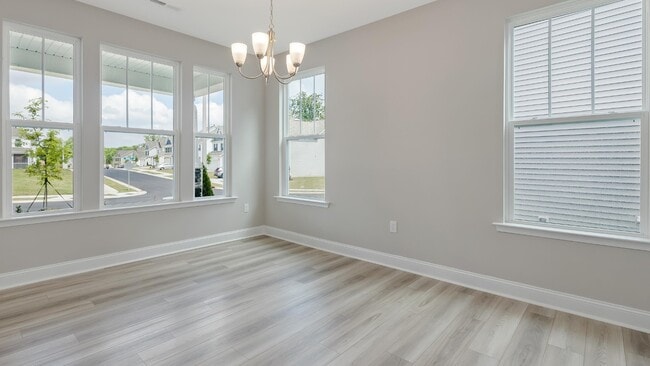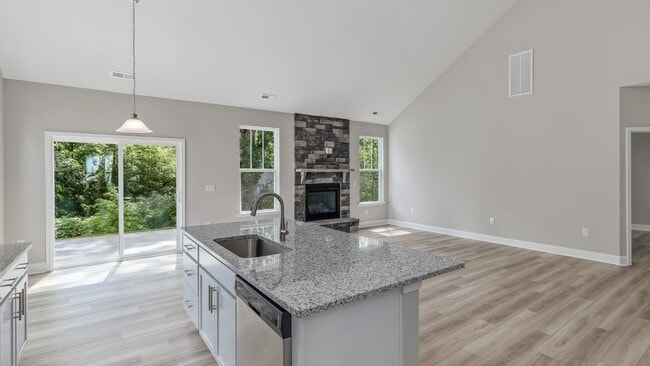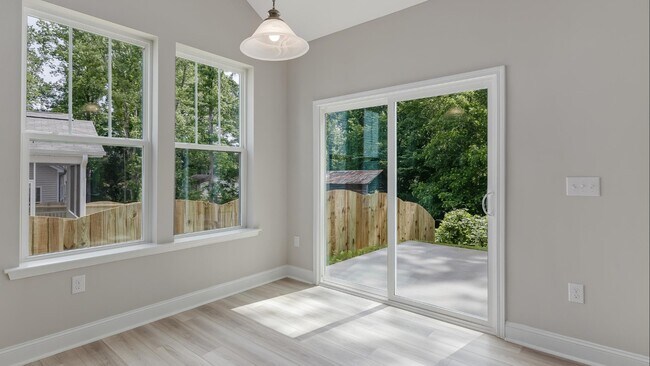
Estimated payment $2,807/month
Highlights
- New Construction
- Loft
- Den
- Northwestern High School Rated 9+
- No HOA
- Living Room
About This Home
Tucked within the serene community of Blake Pond, The Middleton sits on a generous homesite offering a rare blend of privacy and space. With its Craftsman-inspired exterior and thoughtfully designed interior, this home combines timeless charm with everyday comfort. A welcoming foyer opens to a formal dining area defined by refined trim work and a coffered ceiling that adds a subtle sophistication to the space. The main living area is designed to maximize natural light and create a bright, open atmosphere ideal for both quiet evenings and lively gatherings. A gourmet kitchen takes center stage with quartz countertops, stainless steel appliances, a ceramic tile backsplash, and abundant soft-close cabinetry. A separate butler’s pantry adds both function and character, providing additional storage and prep space that flows seamlessly into the dining room. The primary suite is conveniently located on the main floor, offering a spacious layout and private bath complete with dual vanities, a large tiled shower, a linen closet, and generous storage. Also on the first level are a powder room, a well-placed laundry area with garage access, and a thoughtfully designed layout that supports easy day-to-day living. Upstairs, a large bonus room with two closets offers flexible space for a media room, playroom, or home office. Three additional bedrooms and a full bath with dual sinks provide plenty of room for everyone to spread out. Outside, a covered patio overlooks a peaceful, tree-lined yard, creating the perfect spot to relax and recharge. Situated at the end of a quiet cul-de-sac, this home also includes a spacious three-car garage and sits on a flat, usable homesite. With a blend of style, space, and comfort in a highly desirable location, The Middleton at Blake Pond is a place you’ll be proud to call home.
Builder Incentives
Enjoy up to $20k in Flex Cash towards what matters most to you. End the year in a home that feels like yours—made possible with limited-time savings and backed by the trust of the DRB Advantage.
Sales Office
| Monday - Saturday |
10:00 AM - 5:00 PM
|
| Sunday |
1:00 PM - 5:00 PM
|
Home Details
Home Type
- Single Family
Parking
- 3 Car Garage
- Front Facing Garage
Home Design
- New Construction
Interior Spaces
- 2-Story Property
- Family Room
- Living Room
- Dining Room
- Den
- Loft
- Bonus Room
Bedrooms and Bathrooms
- 4 Bedrooms
Community Details
- No Home Owners Association
Map
Other Move In Ready Homes in Blake Pond
About the Builder
- 3415 Great Smoky Place
- Blake Pond
- Lot 7 Mitchell Rd
- Lot 6 Mitchell Rd
- Lot 5 Mitchell Rd
- Lot 1 Mitchell Rd
- Lot 3 Mitchell Rd
- Lot 2 Mitchell Rd
- Retreat at North Main
- 88 Osgood St
- 79 Osgood St
- 78 Osgood St
- 52 Osgood St
- Buies Creek Townhomes
- 1 Bill Avery Rd
- 3 Bill Avery Rd
- 2 Bill Avery Rd
- 13 Broward Ln
- 3466 Matthews Mill Pond Rd
- 590 N Carolina 55
