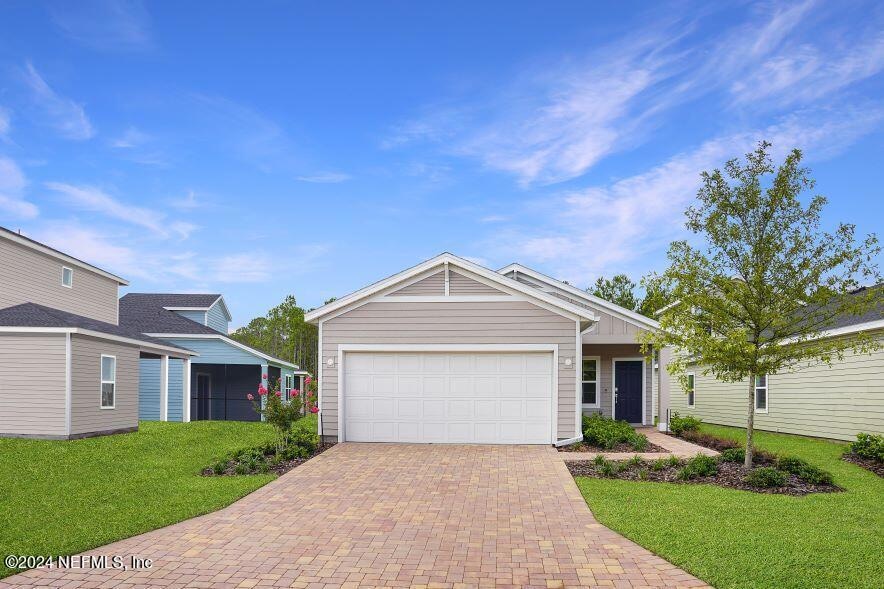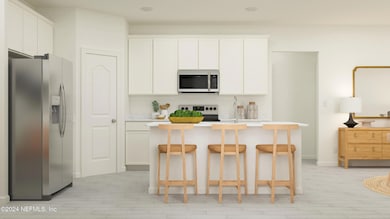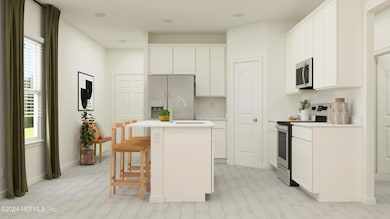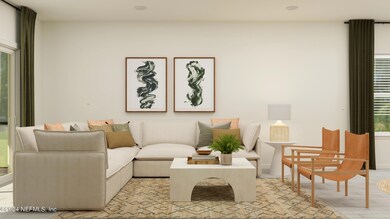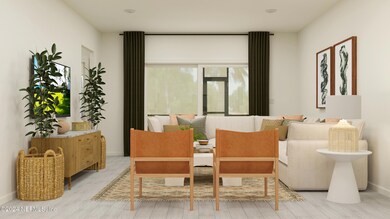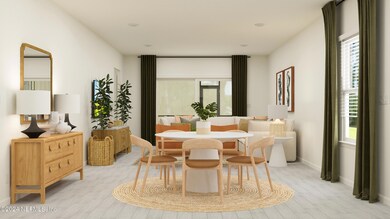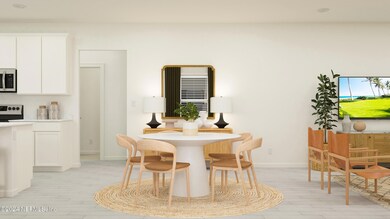
114 Giddings Way Saint Augustine, FL 32084
Estimated payment $2,529/month
Highlights
- Under Construction
- Traditional Architecture
- Front Porch
- R J Murray Middle School Rated A-
- Breakfast Area or Nook
- 2 Car Attached Garage
About This Home
This beautiful home will be ready September 2025!
Lennar Homes Alexia II floor plan: 3 beds, 2 baths and 2 car garage. Features: White 42'' Cabinets, white Quartz kitchen tops, Frigidaire stainless steel appliances: range, dishwasher, microwave, and refrigerator, ceramic wood tile in wet areas and extended into family/dining/halls, Quartz vanities, window blinds throughout, screened lanai and sprinkler system.
One year builder warranty, dedicated customer service program and 24-hour emergency service.
Home Details
Home Type
- Single Family
Year Built
- Built in 2025 | Under Construction
Lot Details
- 6,098 Sq Ft Lot
- Lot Dimensions are 50 x 120
- Front and Back Yard Sprinklers
HOA Fees
- $61 Monthly HOA Fees
Parking
- 2 Car Attached Garage
- Garage Door Opener
Home Design
- Traditional Architecture
- Wood Frame Construction
- Shingle Roof
Interior Spaces
- 1,663 Sq Ft Home
- 1-Story Property
- Entrance Foyer
- Family Room
- Dining Room
- Fire and Smoke Detector
- Washer and Electric Dryer Hookup
Kitchen
- Breakfast Area or Nook
- Breakfast Bar
- Electric Oven
- Electric Cooktop
- Microwave
- Ice Maker
- Dishwasher
- Kitchen Island
- Disposal
Flooring
- Carpet
- Tile
Bedrooms and Bathrooms
- 3 Bedrooms
- Split Bedroom Floorplan
- Walk-In Closet
- 2 Full Bathrooms
- Shower Only
Eco-Friendly Details
- Energy-Efficient Windows
Outdoor Features
- Patio
- Front Porch
Utilities
- Central Heating and Cooling System
- Heat Pump System
- Electric Water Heater
Community Details
- St Augustine Lakes Subdivision
Listing and Financial Details
- Assessor Parcel Number 0954163920
Map
Home Values in the Area
Average Home Value in this Area
Tax History
| Year | Tax Paid | Tax Assessment Tax Assessment Total Assessment is a certain percentage of the fair market value that is determined by local assessors to be the total taxable value of land and additions on the property. | Land | Improvement |
|---|---|---|---|---|
| 2025 | -- | $80,000 | $80,000 | -- |
| 2024 | -- | $5,000 | $5,000 | -- |
| 2023 | -- | $5,000 | $5,000 | -- |
Property History
| Date | Event | Price | Change | Sq Ft Price |
|---|---|---|---|---|
| 07/16/2025 07/16/25 | For Sale | $377,480 | -- | $227 / Sq Ft |
Purchase History
| Date | Type | Sale Price | Title Company |
|---|---|---|---|
| Special Warranty Deed | $699,700 | None Listed On Document | |
| Special Warranty Deed | $699,700 | None Listed On Document |
Similar Homes in the area
Source: realMLS (Northeast Florida Multiple Listing Service)
MLS Number: 2098865
APN: 095416-3920
- 61 Giddings Way
- 95 Giddings Way
- 129 Giddings Way
- 312 Miromar Lake Dr
- 72 Kingsley Park Way
- 29 Kingsley Park Way
- 19 Kingsley Park Way
- 12 Giddings Way
- 317 Miromar Lake Dr
- 53 Giddings Way
- 25 Old Bull Bay Ct
- 332 Miromar Lake Dr
- 323 Miromar Lake Dr
- 311 Miromar Lake Dr
- 25 Old Bull Bay Ct
- 25 Old Bull Bay Ct
- 25 Old Bull Bay Ct
- 25 Old Bull Bay Ct
- 81 Bethesda Ct
- 25 Old Bull Bay Ct
- 2128 W Lymington Way
- 2008 W Lymington Way
- 1829 Keswick Rd
- 264 Lake Sinclair St
- 689 Lake Sinclair St
- 1044 Bruen St
- 605 Fairway Dr Unit 307
- 133 Grafft Ln
- 625 Fairway Dr Unit 302
- 625 Fairway Dr Unit 301
- 874 Ervin St
- 863 Helen St
- 2800 N 4th St
- 102 Vidalia Ridge Rd
- 96 Vidalia Ridge Rd
- 71 Utina Way
- 285 W Jayce Way
- 875 Chapin St
- 30 Silver Birch St
- 432 Pomont Ave
