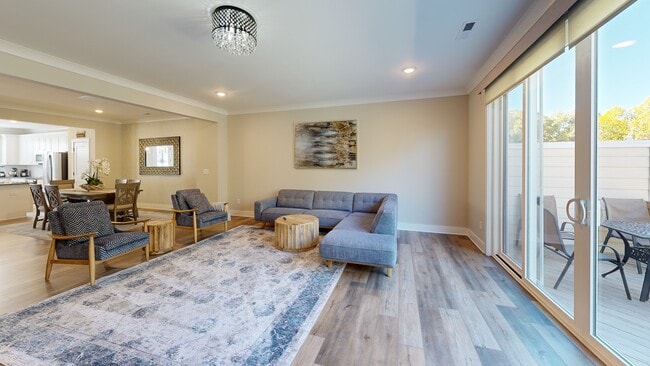
114 Glencoe Ln Unit 102 Mooresville, NC 28117
Estimated payment $2,980/month
Highlights
- Popular Property
- Open Floorplan
- Transitional Architecture
- Lakeshore Elementary School Rated A-
- Deck
- 2 Car Attached Garage
About This Home
Beautiful 3 Bedroom 2.5 Bath Townhome w/LVP Flooring Throughout. 3 Level w/Rear Entry 2 Car Garage, Mud Room & Storage Area In Basement, Huge Main Level Great Room, Elegant Dining Area, Gourmet Kitchen w/Large Eat-At Breakfast Island, Stainless Appliances, Granite Counters & Pantry, Half Bath, Sliding Doors Leading To Outside Deck Overlooking Dog Park, Upper Level Boasts Primary Bedroom w/Large Walk-In Closet, Primary Bath w/Double Sink Vanity & Oversized Walk-In Shower, Secondary Bedrooms w/Double Door Closets, Flex Area, Laundry Room & Additional Full Bath. Highly Sought After Location Surrounded By Trees Yet Within Walking Distance To Target, Restaurants, Shopping & Retail Stores w/Easy Access to I-77 & Award Winning Iredell County Schools.
Listing Agent
The Allen Team Inc Brokerage Email: Christy@myallenteam.com License #83136 Listed on: 09/12/2025
Townhouse Details
Home Type
- Townhome
Est. Annual Taxes
- $4,466
Year Built
- Built in 2022
HOA Fees
- $240 Monthly HOA Fees
Parking
- 2 Car Attached Garage
- Basement Garage
Home Design
- Transitional Architecture
- Entry on the 1st floor
- Brick Exterior Construction
Interior Spaces
- 2-Story Property
- Open Floorplan
- Insulated Windows
- Sliding Doors
- Storage
- Vinyl Flooring
Kitchen
- Electric Range
- Microwave
- Dishwasher
- Kitchen Island
- Disposal
Bedrooms and Bathrooms
- 3 Bedrooms
- Walk-In Closet
Laundry
- Laundry Room
- Laundry on upper level
- Electric Dryer Hookup
Partially Finished Basement
- Walk-Out Basement
- Interior Basement Entry
- Basement Storage
Home Security
Outdoor Features
- Deck
Schools
- Lakeshore Elementary And Middle School
- Lake Norman High School
Utilities
- Central Heating and Cooling System
- Electric Water Heater
- Cable TV Available
Listing and Financial Details
- Assessor Parcel Number 4647-48-5321.000
Community Details
Overview
- Cusick Management Association, Phone Number (704) 644-8808
- Carriage Club Townhomes Subdivision
- Mandatory home owners association
Recreation
- Dog Park
Security
- Carbon Monoxide Detectors
Matterport 3D Tour
Floorplans
Map
Home Values in the Area
Average Home Value in this Area
Tax History
| Year | Tax Paid | Tax Assessment Tax Assessment Total Assessment is a certain percentage of the fair market value that is determined by local assessors to be the total taxable value of land and additions on the property. | Land | Improvement |
|---|---|---|---|---|
| 2024 | $4,466 | $447,950 | $65,000 | $382,950 |
| 2023 | $843 | $394,550 | $65,000 | $329,550 |
| 2022 | $671 | $60,000 | $60,000 | $0 |
Property History
| Date | Event | Price | List to Sale | Price per Sq Ft | Prior Sale |
|---|---|---|---|---|---|
| 09/25/2025 09/25/25 | Price Changed | $449,900 | -2.2% | $186 / Sq Ft | |
| 09/12/2025 09/12/25 | For Sale | $459,900 | +18.4% | $190 / Sq Ft | |
| 10/25/2024 10/25/24 | Sold | $388,550 | 0.0% | $171 / Sq Ft | View Prior Sale |
| 09/22/2024 09/22/24 | Pending | -- | -- | -- | |
| 08/07/2024 08/07/24 | Price Changed | $388,550 | -5.0% | $171 / Sq Ft | |
| 07/19/2024 07/19/24 | Price Changed | $409,000 | -2.4% | $180 / Sq Ft | |
| 06/21/2024 06/21/24 | Price Changed | $419,000 | -4.6% | $184 / Sq Ft | |
| 05/22/2024 05/22/24 | For Sale | $439,000 | -- | $193 / Sq Ft |
Purchase History
| Date | Type | Sale Price | Title Company |
|---|---|---|---|
| Warranty Deed | $389,000 | None Listed On Document | |
| Warranty Deed | $389,000 | None Listed On Document |
About the Listing Agent

I have lived here in Iredell County my entire life. I attended and graduated from Iredell County Schools. I graduated locally from the University of North Carolina Charlotte with a degree in K-6 Education, and went on to teach in the Mooresville Graded School District as well as Iredell County Schools. As teaching came to a close, my dedication became Edu-Quest, an educational toy and supply store, in which I owned and operated for 12 years. Therefore, I have an extensive amount of experience
Christy's Other Listings
Source: Canopy MLS (Canopy Realtor® Association)
MLS Number: 4301819
APN: 4647-48-5321.000
- 152 Winterberry St
- 128 Comata Rd
- 167 Foxtail Dr
- 111 Wilton Place
- 150 Coronilla Rd
- 101 Peralta Cir
- 158 Eagles Landing Dr
- 110 Montibello Dr
- 119 Middleton Place Unit 184
- 760 River Hwy
- 124 Cedar Woods Dr
- 138 Montibello Dr
- 768 River Hwy
- 125 Cherokee Dr
- 110 Hunts Landing Dr
- 125 Lynch Cir
- 103 Quarter Ln
- 131 Delargy Cir
- 136 Mangum Cir
- 133 N Audubon Ave
- 111 Foxtail Dr
- 175 Carriage Club Dr
- 104 Herrings Green Loop Unit B1
- 104 Herrings Green Loop Unit A2
- 104 Herrings Green Loop Unit C1
- 104 Herrings Green Loop
- 168 Headwater Cir
- 173 River Hwy
- 106 Plantation Pointe Loop
- 245 E Morehouse Ave
- 114 Heron Cove Loop
- 118 Middleton Place
- 126 Cloister Ln
- 103 Quarter Ln
- 156 Capital Ave
- 201 Gresham Ln
- 103 Chawton Ln
- 188 Water Oak Dr
- 151 Capital Ave
- 109 Morrocroft Ln





