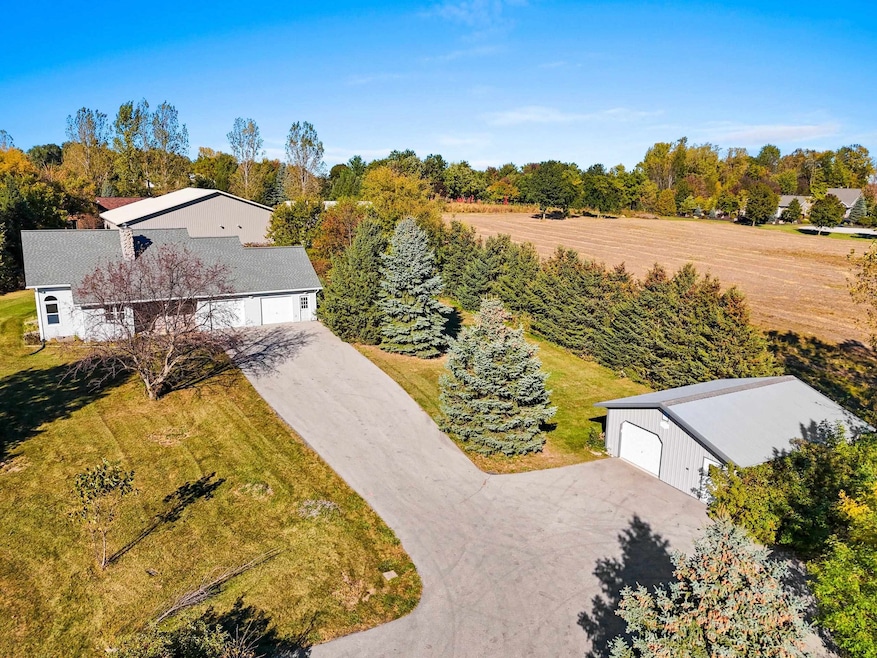
114 Gopher Hill Ct de Pere, WI 54115
Highlights
- 3.13 Acre Lot
- 2 Fireplaces
- Forced Air Zoned Heating and Cooling System
- Hemlock Creek Elementary School Rated A-
- 4 Car Garage
- Tandem Garage
About This Home
As of December 2024Discover country living at its finest, just minutes from town, within the sought-after West De Pere School District. This inviting home offers 3 bedrooms, 2 full baths and first floor laundry for added convenience. Enjoy two wood burning fireplaces-one in the spacious living room and another in the lower-level rec room. The large kitchen features a center island and pantry. A 2.5 car attached garage and a 24x30 detached shop provide ample storage and workspace, all set on a beautiful 3.13-acre lot. Don't miss this incredible opportunity!
Last Agent to Sell the Property
Resource One Realty, LLC Brokerage Phone: 920-217-5498 License #90-56835 Listed on: 10/09/2024
Home Details
Home Type
- Single Family
Est. Annual Taxes
- $3,588
Year Built
- Built in 1993
Lot Details
- 3.13 Acre Lot
- Rural Setting
Home Design
- Poured Concrete
- Stone Exterior Construction
- Vinyl Siding
Interior Spaces
- 1.5-Story Property
- 2 Fireplaces
- Finished Basement
- Basement Fills Entire Space Under The House
- Oven or Range
Bedrooms and Bathrooms
- 3 Bedrooms
Laundry
- Dryer
- Washer
Parking
- 4 Car Garage
- Tandem Garage
- Driveway
Utilities
- Forced Air Zoned Heating and Cooling System
- Multiple cooling system units
- Heating System Uses Natural Gas
- Well
Ownership History
Purchase Details
Home Financials for this Owner
Home Financials are based on the most recent Mortgage that was taken out on this home.Purchase Details
Similar Homes in de Pere, WI
Home Values in the Area
Average Home Value in this Area
Purchase History
| Date | Type | Sale Price | Title Company |
|---|---|---|---|
| Trustee Deed | $391,700 | First American Title | |
| Interfamily Deed Transfer | -- | None Available |
Mortgage History
| Date | Status | Loan Amount | Loan Type |
|---|---|---|---|
| Open | $170,000 | Purchase Money Mortgage |
Property History
| Date | Event | Price | Change | Sq Ft Price |
|---|---|---|---|---|
| 12/09/2024 12/09/24 | Sold | $391,650 | -2.1% | $224 / Sq Ft |
| 12/03/2024 12/03/24 | Pending | -- | -- | -- |
| 10/09/2024 10/09/24 | For Sale | $399,900 | -- | $228 / Sq Ft |
Tax History Compared to Growth
Tax History
| Year | Tax Paid | Tax Assessment Tax Assessment Total Assessment is a certain percentage of the fair market value that is determined by local assessors to be the total taxable value of land and additions on the property. | Land | Improvement |
|---|---|---|---|---|
| 2024 | $4,039 | $250,500 | $47,800 | $202,700 |
| 2023 | $3,818 | $250,500 | $47,800 | $202,700 |
| 2022 | $3,880 | $250,500 | $47,800 | $202,700 |
| 2021 | $3,890 | $250,500 | $47,800 | $202,700 |
| 2020 | $3,874 | $196,200 | $36,600 | $159,600 |
| 2019 | $3,744 | $196,200 | $36,600 | $159,600 |
| 2018 | $3,693 | $196,200 | $36,600 | $159,600 |
| 2017 | $3,684 | $196,200 | $36,600 | $159,600 |
| 2016 | $3,760 | $196,200 | $36,600 | $159,600 |
| 2015 | $3,930 | $196,200 | $36,600 | $159,600 |
| 2014 | $4,033 | $196,200 | $36,600 | $159,600 |
| 2013 | $4,033 | $196,200 | $36,600 | $159,600 |
Agents Affiliated with this Home
-
Adam Turriff

Seller's Agent in 2024
Adam Turriff
Resource One Realty, LLC
(920) 217-5498
10 in this area
256 Total Sales
-
Jill Coenen

Buyer's Agent in 2024
Jill Coenen
Century 21 Ace Realty
(920) 841-0462
1 in this area
383 Total Sales
Map
Source: REALTORS® Association of Northeast Wisconsin
MLS Number: 50299202
APN: HB-33-4
- 1494 County Line Rd
- 2893 Woodhaven Cir
- 3103 Trinity Ct
- 2889 County Line Rd
- 0 French Rd Unit 50305701
- 0 French Rd Unit 50305165
- 0 French Rd Unit 50305164
- 0 French Rd Unit 50305094
- 0 Mid Valley Dr Unit 50309315
- 1997 Dobby St
- 2448 Riddle Ct
- 2987 Golden Bear Ct
- 1459 Chickory Ct
- 2315 Gringotts Way
- 2570 Meyer Way
- 2573 S Stellita Cir
- 2588 S Stellita Cir
- 2582 S Stellita Cir
- 2540 Meyer Way
- 658 Majestic Oak Ct
