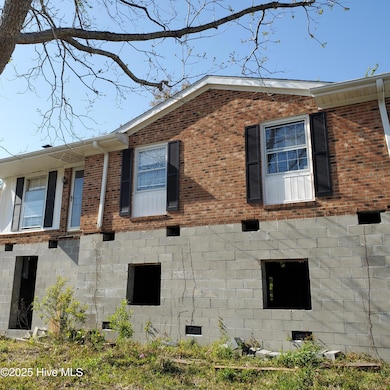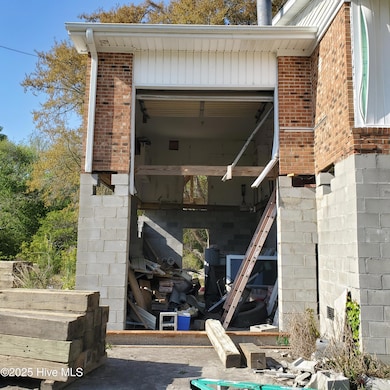114 Graham Rd Newport, NC 28570
Estimated payment $518/month
Total Views
60,697
3
Beds
2
Baths
1,872
Sq Ft
$48
Price per Sq Ft
Highlights
- Main Floor Primary Bedroom
- No HOA
- No Heating
- Newport Middle School Rated A-
- 1 Car Attached Garage
About This Home
This home is located at 114 Graham Rd, Newport, NC 28570 and is currently priced at $90,000, approximately $48 per square foot. This property was built in 1969. 114 Graham Rd is a home located in Carteret County with nearby schools including Newport Elementary School, Newport Middle School, and West Carteret High School.
Home Details
Home Type
- Single Family
Est. Annual Taxes
- $657
Year Built
- Built in 1969
Lot Details
- 0.46 Acre Lot
- Lot Dimensions are 100x200x100x200
- Property fronts a state road
- Property is zoned R-20A
Parking
- 1 Car Attached Garage
Home Design
- Brick Exterior Construction
- Raised Foundation
- Composition Roof
- Composite Building Materials
Interior Spaces
- 1,872 Sq Ft Home
- 2-Story Property
- No Dining Room
Bedrooms and Bathrooms
- 3 Bedrooms
- Primary Bedroom on Main
- 2 Full Bathrooms
Schools
- Newport Elementary School
- Newport Middle School
- West Carteret High School
Utilities
- No Cooling
- No Heating
- Well
- Municipal Trash
Community Details
- No Home Owners Association
- Dickens Park Subdivision
Listing and Financial Details
- Tax Lot 1
- Assessor Parcel Number 634817016228000
Map
Create a Home Valuation Report for This Property
The Home Valuation Report is an in-depth analysis detailing your home's value as well as a comparison with similar homes in the area
Home Values in the Area
Average Home Value in this Area
Tax History
| Year | Tax Paid | Tax Assessment Tax Assessment Total Assessment is a certain percentage of the fair market value that is determined by local assessors to be the total taxable value of land and additions on the property. | Land | Improvement |
|---|---|---|---|---|
| 2025 | $280 | $55,031 | $33,371 | $21,660 |
| 2024 | $604 | $105,344 | $30,525 | $74,819 |
| 2023 | $344 | $105,344 | $30,525 | $74,819 |
| 2022 | $493 | $71,297 | $30,525 | $40,772 |
| 2021 | $344 | $39,973 | $30,525 | $9,448 |
| 2020 | $352 | $39,973 | $30,525 | $9,448 |
| 2019 | $286 | $26,519 | $19,425 | $7,094 |
| 2017 | $704 | $137,796 | $19,425 | $118,371 |
| 2016 | $704 | $137,796 | $19,425 | $118,371 |
| 2015 | $690 | $137,796 | $19,425 | $118,371 |
| 2014 | -- | $170,307 | $63,300 | $107,007 |
Source: Public Records
Property History
| Date | Event | Price | List to Sale | Price per Sq Ft |
|---|---|---|---|---|
| 12/12/2025 12/12/25 | Off Market | $90,000 | -- | -- |
| 12/03/2025 12/03/25 | For Sale | $90,000 | 0.0% | $48 / Sq Ft |
| 08/16/2025 08/16/25 | Price Changed | $90,000 | -25.0% | $48 / Sq Ft |
| 05/17/2025 05/17/25 | For Sale | $120,000 | -- | $64 / Sq Ft |
Source: Hive MLS
Purchase History
| Date | Type | Sale Price | Title Company |
|---|---|---|---|
| Warranty Deed | $37,500 | None Available | |
| Warranty Deed | $37,500 | Whaley Debra |
Source: Public Records
Source: Hive MLS
MLS Number: 100508211
APN: 6348.17.01.6228000
Nearby Homes
- 323 E Chatham St
- 422 Howard Blvd
- 585 Roberts Rd
- 639 E Chatham St
- 305 Mcqueen Ave
- 802 Discovery Cove
- 400 Jade Cove Unit 400
- 806 Discovery Cove
- 2220 Park
- 139 Bayberry Rd
- 2101 S Lakeview Dr
- 690 Chatham St
- 203 Diamond Cove
- 202 Jessica
- 706 Mandolin Ln
- 812 E Chatham St
- 827 Roberts Rd
- 2001 Watson Ave
- 861 Roberts Rd
- 730 Chatham St
- 3383 W Railroad Blvd
- 900 Old Fashioned Way
- 1646 New Bern St
- 503 Courtyard W Unit 503
- 710 Discovery Cove
- 255 Legacy Ln
- 179 Powell Rd
- 502 E Branch Dr
- 133 Wildwood Rd
- 357 Mccabe Rd
- 203 Westchester Dr
- 1662 N Carolina 24
- 901 Lord Granville Dr
- 137 Florida Park Rd
- 5758 Highway 70 W
- 105 Oak Dr
- 105 Antler Dr
- 155 Beaufort Ct
- 227 Jones Ridge Ln
- 106 Barbour Dr
Your Personal Tour Guide
Ask me questions while you tour the home.



