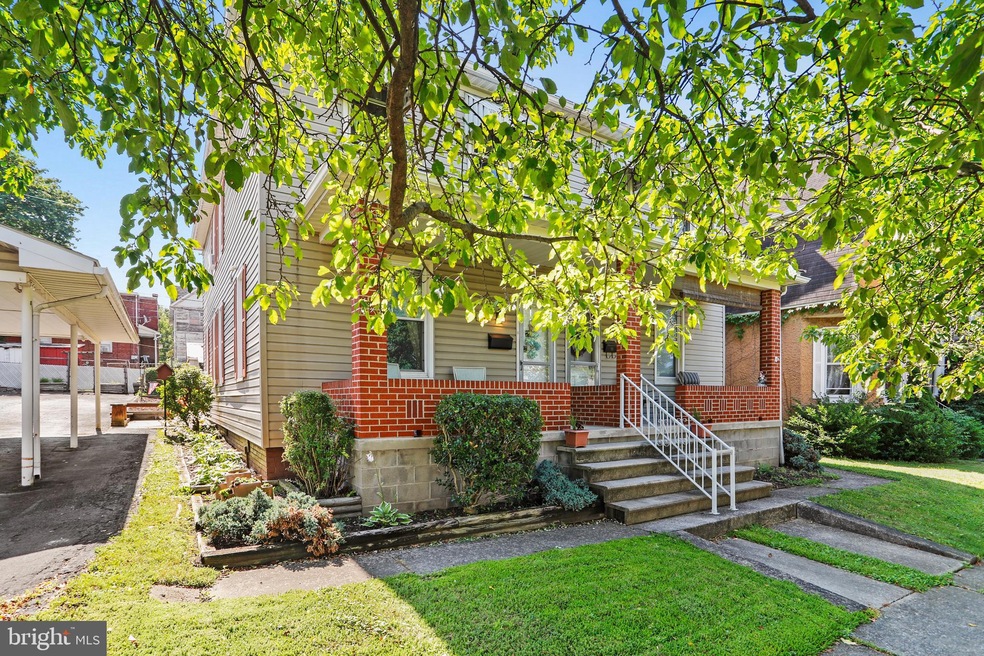
114 Grand Ave Cumberland, MD 21502
Estimated payment $772/month
Highlights
- Colonial Architecture
- Attic
- Additional Land
- Traditional Floor Plan
- No HOA
- Eat-In Kitchen
About This Home
Exceptionally maintained duplex with bonus lot, abundant storage & flexible living spaces!!
Welcome to this well-kept and move-in-ready duplex, offering a rare combination of functionality, space, and low-maintenance living. Situated on a double lot, this property includes ample off-street parking, a carport, and two outdoor sheds—ideal for storage, hobbies, or yard tools.
Inside, you’ll find thoughtful updates throughout. The main level offers newer appliances in the spacious kitchen, durable LVP flooring, a separate living room and a flexible additional room that can easily serve as a dining area, family room, or office—whatever fits your lifestyle best. There is also a FULL bathroom, mudroom, utility room and laundry room on the main level.
The spacious primary bedroom includes a walk-in closet, and the second bedroom has a large bonus sitting area that can be used as a third bedroom, nursery, office, etc. Closets are generously placed throughout the home, and a full attic offers even more storage potential.
Enjoy peace of mind with low-maintenance vinyl siding and a metal roof, plus a covered rear patio for relaxing or entertaining. With its versatile layout, tons of storage space, and included extra lot, this property offers convenience and plenty of space with over 1,300 square feet!
Listing Agent
Long & Foster Real Estate, Inc. License #WVS240303262 Listed on: 07/07/2025

Townhouse Details
Home Type
- Townhome
Est. Annual Taxes
- $826
Year Built
- Built in 1920
Lot Details
- 5,663 Sq Ft Lot
- Back Yard Fenced
- Additional Land
Home Design
- Semi-Detached or Twin Home
- Colonial Architecture
- Vinyl Siding
Interior Spaces
- 1,364 Sq Ft Home
- Property has 2 Levels
- Traditional Floor Plan
- Recessed Lighting
- Living Room
- Dining Room
- Crawl Space
- Eat-In Kitchen
- Attic
Bedrooms and Bathrooms
- 2 Bedrooms
- En-Suite Primary Bedroom
- Walk-In Closet
- Bathtub with Shower
- Walk-in Shower
Parking
- 2 Parking Spaces
- 2 Detached Carport Spaces
- Private Parking
Outdoor Features
- Shed
- Storage Shed
Schools
- South Penn Elementary School
- Washington Middle School
- Fort Hill High School
Utilities
- Window Unit Cooling System
- Hot Water Baseboard Heater
- Natural Gas Water Heater
Community Details
- No Home Owners Association
Listing and Financial Details
- Tax Lot 112
- Assessor Parcel Number 0104006895
Map
Home Values in the Area
Average Home Value in this Area
Tax History
| Year | Tax Paid | Tax Assessment Tax Assessment Total Assessment is a certain percentage of the fair market value that is determined by local assessors to be the total taxable value of land and additions on the property. | Land | Improvement |
|---|---|---|---|---|
| 2025 | $388 | $46,800 | $0 | $0 |
| 2024 | $388 | $41,400 | $0 | $0 |
| 2023 | $407 | $43,700 | $3,900 | $39,800 |
| 2022 | $403 | $43,467 | $0 | $0 |
| 2021 | $404 | $43,233 | $0 | $0 |
| 2020 | $399 | $43,000 | $6,000 | $37,000 |
| 2019 | $383 | $41,000 | $0 | $0 |
| 2018 | $371 | $39,000 | $0 | $0 |
| 2017 | $349 | $37,000 | $0 | $0 |
| 2016 | -- | $37,000 | $0 | $0 |
| 2015 | -- | $37,000 | $0 | $0 |
| 2014 | -- | $39,000 | $0 | $0 |
Property History
| Date | Event | Price | Change | Sq Ft Price |
|---|---|---|---|---|
| 07/25/2025 07/25/25 | Price Changed | $129,000 | -7.8% | $95 / Sq Ft |
| 07/07/2025 07/07/25 | For Sale | $139,900 | -- | $103 / Sq Ft |
Purchase History
| Date | Type | Sale Price | Title Company |
|---|---|---|---|
| Deed | $44,000 | -- |
Mortgage History
| Date | Status | Loan Amount | Loan Type |
|---|---|---|---|
| Closed | $23,000 | New Conventional | |
| Closed | $41,074 | Stand Alone Second |
Similar Homes in Cumberland, MD
Source: Bright MLS
MLS Number: MDAL2012212
APN: 04-006895
- 133 Arch St
- 307 Arch St
- 133 Humbird St Unit B
- 124 Greene St Unit 124 2nd Fl
- 124-126 Greene St Unit 126 2nd Fl
- 229 Baltimore Ave
- 140 Polk St Unit Townhouse - Furnished
- 203 Decatur St
- 302 Decatur St Unit . 2
- 418 N Mechanic St
- 418 N Mechanic St
- 424 N Mechanic St
- 424 N Mechanic St
- 311 Columbia St Unit 3
- 623 Columbia Ave Unit C
- 12918 N Cresap St Unit Cresap Knolls
- 34 Mc Culloh St Unit 1
- 79 Spring St
- 84 Bowery St Unit 1
- 115 E Main St






