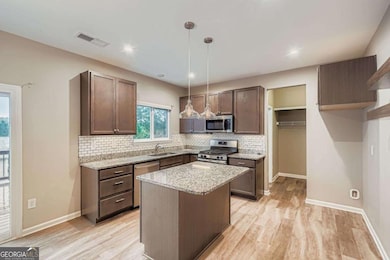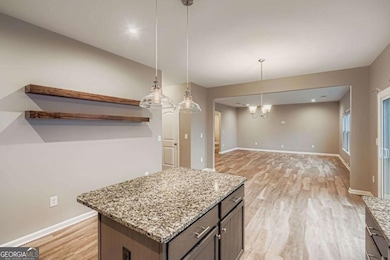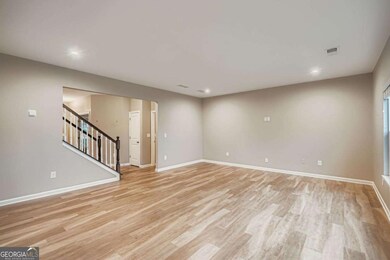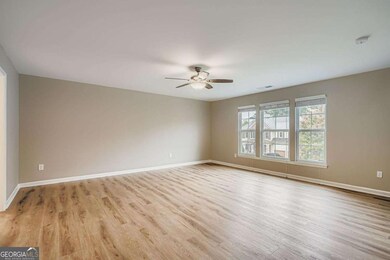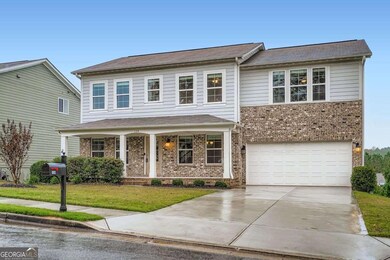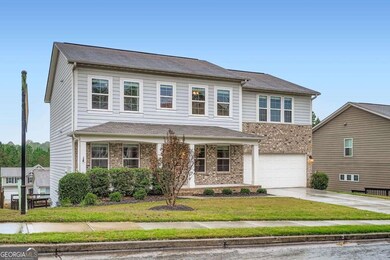114 Greenbrier Way Canton, GA 30114
Estimated payment $3,305/month
Highlights
- Traditional Architecture
- Solid Surface Countertops
- Breakfast Room
- Loft
- Community Pool
- Walk-In Pantry
About This Home
This beautiful home is located just minutes from Waleska Road in Canton, GA, in the welcoming Great Sky community, which offers a pickleball court, playground, pool, and more. With four bedrooms and two and a half bathrooms, this home is full of thoughtful design and inviting spaces. Out back, you'll find a wood balcony that opens directly to the kitchen through glass sliding doors, and a fenced backyard perfect for relaxing or entertaining. Inside, a home office with glass French doors sits across from the formal dining room, offering a quiet and professional space. Towards the back of the main level, the living room flows seamlessly into the kitchen and breakfast area, creating a bright, open gathering space. The kitchen features an island with breakfast bar, a walk-in pantry, and plenty of storage, and the main level laundry room is conveniently located nearby, complete with a shiplap accent wall and folding ledge. A half bath completes the main level. Upstairs, a huge loft space/family room provides a flexible area for relaxing, entertaining, or homework. All four bedrooms and two full bathrooms are also on this level, including the oversized primary ensuite. The primary bath offers dual sinks with beautiful blue cabinetry and gold fixtures, plus a separate tub and shower with sliding door. The secondary bedrooms are all generously sized, and the secondary bathroom has a tub/shower combo. The lower level is unfinished, ready for you to customize and make your own. This home blends practical living, stylish touches, and flexible spaces in a community that truly offers something for everyone. It's a place where comfort, style, and convenience come together to create the perfect place to call home. Discounted rate options and no lender fee future refinancing may be available for qualified buyers of this home.
Home Details
Home Type
- Single Family
Est. Annual Taxes
- $5,974
Year Built
- Built in 2019
Lot Details
- 9,148 Sq Ft Lot
- Cul-De-Sac
- Back Yard Fenced
HOA Fees
- $88 Monthly HOA Fees
Parking
- 2 Car Garage
Home Design
- Traditional Architecture
- Brick Exterior Construction
- Composition Roof
Interior Spaces
- 2-Story Property
- Ceiling Fan
- Loft
Kitchen
- Breakfast Room
- Breakfast Bar
- Walk-In Pantry
- Microwave
- Dishwasher
- Kitchen Island
- Solid Surface Countertops
Flooring
- Carpet
- Laminate
Bedrooms and Bathrooms
- 4 Bedrooms
- Walk-In Closet
- Double Vanity
Laundry
- Laundry Room
- Laundry on upper level
Outdoor Features
- Balcony
Schools
- R M Moore Elementary School
- Teasley Middle School
- Cherokee High School
Utilities
- Forced Air Heating and Cooling System
- Heating System Uses Natural Gas
Listing and Financial Details
- Tax Lot 45
Community Details
Overview
- $2,000 Initiation Fee
- Association fees include swimming, tennis
- Great Sky Subdivision
Recreation
- Community Playground
- Community Pool
Map
Home Values in the Area
Average Home Value in this Area
Tax History
| Year | Tax Paid | Tax Assessment Tax Assessment Total Assessment is a certain percentage of the fair market value that is determined by local assessors to be the total taxable value of land and additions on the property. | Land | Improvement |
|---|---|---|---|---|
| 2025 | $5,778 | $200,800 | $42,000 | $158,800 |
| 2024 | $5,943 | $207,640 | $42,000 | $165,640 |
| 2023 | $5,728 | $200,120 | $42,000 | $158,120 |
| 2022 | $4,925 | $171,600 | $37,200 | $134,400 |
| 2021 | $3,841 | $125,960 | $24,596 | $101,364 |
| 2020 | $3,660 | $119,920 | $23,200 | $96,720 |
| 2019 | $709 | $23,200 | $23,200 | $0 |
| 2018 | $463 | $15,080 | $15,080 | $0 |
| 2017 | $131 | $17,100 | $6,840 | $0 |
| 2016 | $131 | $12,700 | $5,080 | $0 |
| 2015 | $132 | $12,700 | $5,080 | $0 |
| 2014 | $135 | $10,500 | $4,200 | $0 |
Property History
| Date | Event | Price | List to Sale | Price per Sq Ft | Prior Sale |
|---|---|---|---|---|---|
| 11/21/2025 11/21/25 | Price Changed | $515,000 | -1.9% | -- | |
| 10/31/2025 10/31/25 | For Sale | $525,000 | +66.8% | -- | |
| 02/28/2020 02/28/20 | Sold | $314,830 | -1.5% | $106 / Sq Ft | View Prior Sale |
| 01/31/2020 01/31/20 | Pending | -- | -- | -- | |
| 01/22/2020 01/22/20 | Price Changed | $319,490 | -0.8% | $107 / Sq Ft | |
| 08/06/2019 08/06/19 | For Sale | $321,990 | -- | $108 / Sq Ft |
Purchase History
| Date | Type | Sale Price | Title Company |
|---|---|---|---|
| Warranty Deed | $314,830 | -- | |
| Warranty Deed | $199,900 | -- | |
| Limited Warranty Deed | $480,000 | -- |
Source: Georgia MLS
MLS Number: 10635346
APN: 14N15C-00000-126-000
- 186 Greenbrier Way
- 115 Greenbrier Way
- 337 Mountain Laurel Walk
- 306 Mountain Laurel Walk
- 3501 Great Sky Pkwy
- 134 Greenbrier Way
- 194 Greenbrier Way
- 526 Blue Mountain Rise
- 337 Willow Cove
- 328 Willow Cove
- 188 Greenbrier Way
- 333 Willow Cove
- 329 Willow Cove
- 320 Willow Cove
- 219 Willow St
- 316 Willow Cove
- 313 Willow Cove
- 140 Joe Green Ln
- 202 Willow St
- 623 Little Bear Loop
- 170 Greenbrier Way
- 410 After Glow Summit
- 1114 Winding Branch Dr
- 1114 Winding Br Dr
- 100 Legends Dr
- 30 Laurel Canyon Village Cir
- 30 Laurel Canyon Village Cir Unit 4304
- 30 Laurel Canyon Village Cir Unit 2300
- 804 Commerce Trail
- 365 Denali Butte Terrace
- 165 Reservoir Dr
- 455 Summit View Ct
- 475 Summit View Ct
- 203 Sage Dr
- 398 Sailors Way
- 937 Sublime Trail
- 398 Sailors Way Unit Dallas
- 398 Sailors Way Unit Austin B Flex
- 398 Sailors Way Unit Austin Flex
- 931 Sublime Trail

