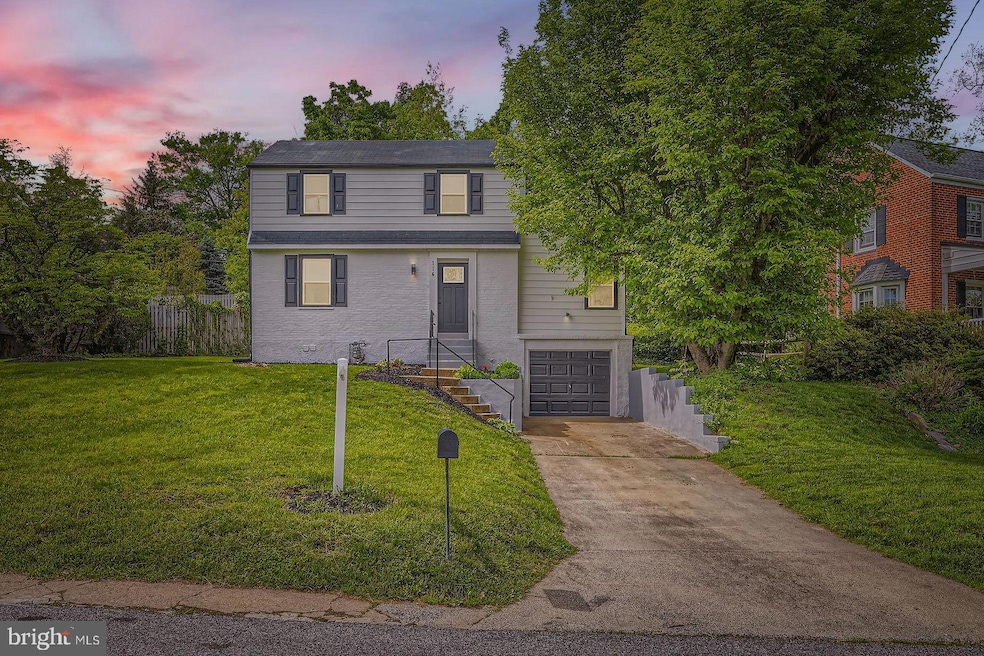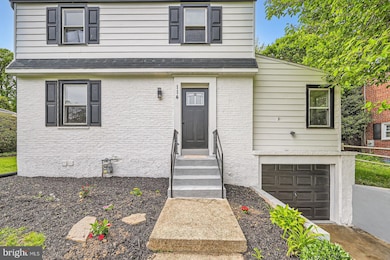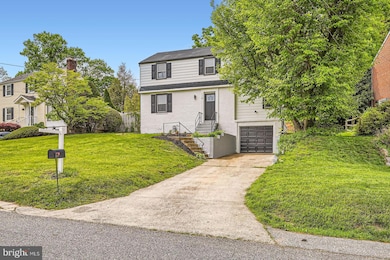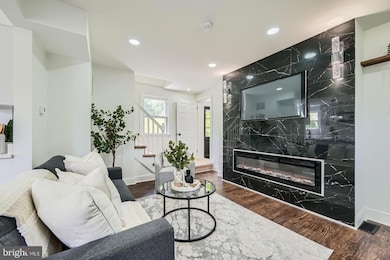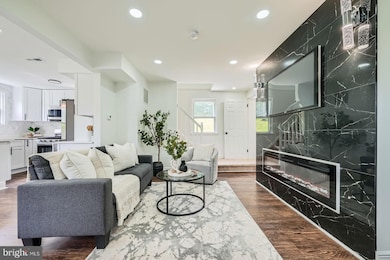114 Greenridge Rd Lutherville Timonium, MD 21093
Estimated payment $2,568/month
Highlights
- Open Floorplan
- Colonial Architecture
- Main Floor Bedroom
- Hampton Elementary Rated 9+
- Space For Rooms
- No HOA
About This Home
Nestled in the sought-after Greenridge neighborhood of Timonium, this beautifully updated single-family home offers the perfect blend of style, space, and suburban charm. Featuring 3 bedrooms and 2 full bathrooms, this home welcomes you with a bright open-concept layout and gleaming hardwood floors throughout the main level. The gourmet chef's kitchen is a true showstopper, complete with stainless steel appliances, sleek cabinetry, and modern finishes—perfect for everyday living and entertaining alike. Enjoy cozy evenings in the spacious living room anchored by a contemporary electric fireplace, or get creative in the versatile main-level room, ideal for a home office or guest suite, enhanced with custom built-ins. Upstairs, two generously sized bedrooms with lush carpeting share a stylish full bathroom. The fully finished lower level offers even more flexibility with a fourth bedroom, second full bath, and direct access to the one-car garage—great for multigenerational living or hosting guests. Step out from the kitchen onto a brand-new patio that’s ready for your summer cookouts. New exterior stairs are being added to lead to the expansive backyard—a dream setting for outdoor adventures, whether you're imagining a trampoline, fire pit, or future treehouse!
1yr Home Warranty included for your own piece of mind!
Located just minutes from Blue Ribbon schools, parks, shopping, and dining, this Timonium gem offers everything today’s buyers are looking for- Don't miss the chance to make this your future home!
Home Details
Home Type
- Single Family
Est. Annual Taxes
- $3,118
Year Built
- Built in 1943
Lot Details
- 0.27 Acre Lot
- Southeast Facing Home
Parking
- 1 Car Direct Access Garage
- Front Facing Garage
- Driveway
Home Design
- Colonial Architecture
- Brick Exterior Construction
- Block Foundation
- Architectural Shingle Roof
- Aluminum Siding
Interior Spaces
- Property has 3 Levels
- Open Floorplan
- Built-In Features
- Recessed Lighting
- Electric Fireplace
- Family Room Off Kitchen
- Living Room
- Combination Kitchen and Dining Room
- Home Office
Kitchen
- Breakfast Area or Nook
- Stove
- Built-In Microwave
- Dishwasher
- Kitchen Island
- Upgraded Countertops
Flooring
- Carpet
- Luxury Vinyl Plank Tile
Bedrooms and Bathrooms
- Main Floor Bedroom
Finished Basement
- Heated Basement
- Walk-Out Basement
- Basement Fills Entire Space Under The House
- Interior Basement Entry
- Garage Access
- Space For Rooms
- Laundry in Basement
- Basement Windows
Outdoor Features
- Patio
- Exterior Lighting
Schools
- Ridgely Middle School
- Towson High Law & Public Policy
Utilities
- 90% Forced Air Heating and Cooling System
- Natural Gas Water Heater
Community Details
- No Home Owners Association
- Green Ridge Subdivision
Listing and Financial Details
- Tax Lot 5
- Assessor Parcel Number 04090919513990
Map
Home Values in the Area
Average Home Value in this Area
Tax History
| Year | Tax Paid | Tax Assessment Tax Assessment Total Assessment is a certain percentage of the fair market value that is determined by local assessors to be the total taxable value of land and additions on the property. | Land | Improvement |
|---|---|---|---|---|
| 2025 | $3,724 | $268,600 | $95,400 | $173,200 |
| 2024 | $3,724 | $257,267 | $0 | $0 |
| 2023 | $1,780 | $245,933 | $0 | $0 |
| 2022 | $3,357 | $234,600 | $84,500 | $150,100 |
| 2021 | $3,296 | $234,133 | $0 | $0 |
| 2020 | $3,296 | $233,667 | $0 | $0 |
| 2019 | $3,243 | $233,200 | $84,500 | $148,700 |
| 2018 | $3,142 | $222,933 | $0 | $0 |
| 2017 | $2,942 | $212,667 | $0 | $0 |
| 2016 | $2,665 | $202,400 | $0 | $0 |
| 2015 | $2,665 | $202,400 | $0 | $0 |
| 2014 | $2,665 | $202,400 | $0 | $0 |
Property History
| Date | Event | Price | List to Sale | Price per Sq Ft | Prior Sale |
|---|---|---|---|---|---|
| 11/20/2025 11/20/25 | Price Changed | $440,000 | -2.2% | $198 / Sq Ft | |
| 10/14/2025 10/14/25 | Price Changed | $449,900 | -2.2% | $202 / Sq Ft | |
| 09/10/2025 09/10/25 | Price Changed | $460,000 | -2.1% | $207 / Sq Ft | |
| 08/15/2025 08/15/25 | Price Changed | $469,900 | -2.1% | $211 / Sq Ft | |
| 07/01/2025 07/01/25 | Price Changed | $479,900 | -1.0% | $216 / Sq Ft | |
| 05/08/2025 05/08/25 | For Sale | $484,990 | +61.7% | $218 / Sq Ft | |
| 12/27/2024 12/27/24 | Sold | $300,000 | -14.3% | $242 / Sq Ft | View Prior Sale |
| 12/09/2024 12/09/24 | Pending | -- | -- | -- | |
| 12/02/2024 12/02/24 | Price Changed | $350,000 | -9.1% | $282 / Sq Ft | |
| 11/13/2024 11/13/24 | For Sale | $385,000 | -- | $311 / Sq Ft |
Purchase History
| Date | Type | Sale Price | Title Company |
|---|---|---|---|
| Deed | $300,000 | Equity Title | |
| Deed | $85,000 | -- |
Mortgage History
| Date | Status | Loan Amount | Loan Type |
|---|---|---|---|
| Open | $390,000 | New Conventional |
Source: Bright MLS
MLS Number: MDBC2127016
APN: 09-0919513990
- 60 Belmore Rd
- 9 Othoridge Rd
- 1504 Ameshire Rd
- 109 W Seminary Ave
- 15 Oakridge Ct
- 8 Oakhampton Dr
- 115 W Seminary Ave
- 14 Bardeen Ct
- 504 Hampton Ln
- 8 Winthrop Ct
- 1 Smeton Place Unit 401
- 1 Smeton Place Unit 402
- 1 Smeton Place Unit 902
- 1 Smeton Place Unit 506 &606
- 514 Hampton Ln
- 1012 Kenilworth Dr
- 1005 Donington Cir
- 308 Morris Ave
- 1108 Hampton Garth
- 1103 Hampton Garth
- 32 Wilfred Ct
- 1321 Warwick Dr
- 26 Alanbrooke Ct Unit C
- 17 Theo Ln
- 1 Bonrock Ct
- 901 Southerly Rd
- 736 Camberley Cir
- 1015 Marleigh Cir
- 5 Stonewain Ct
- 101 Kenilworth Park Dr
- 913 Southerly Rd
- 960 Southerly Rd
- 20 Lambourne Rd
- 707 York Rd
- 4 Nightingale Way
- 1620 Trebor Ct
- 8415 Bellona Ln
- 703 Washington Ave
- 28 Allegheny Ave Unit 1105
- 28 Allegheny Ave Unit 2502
