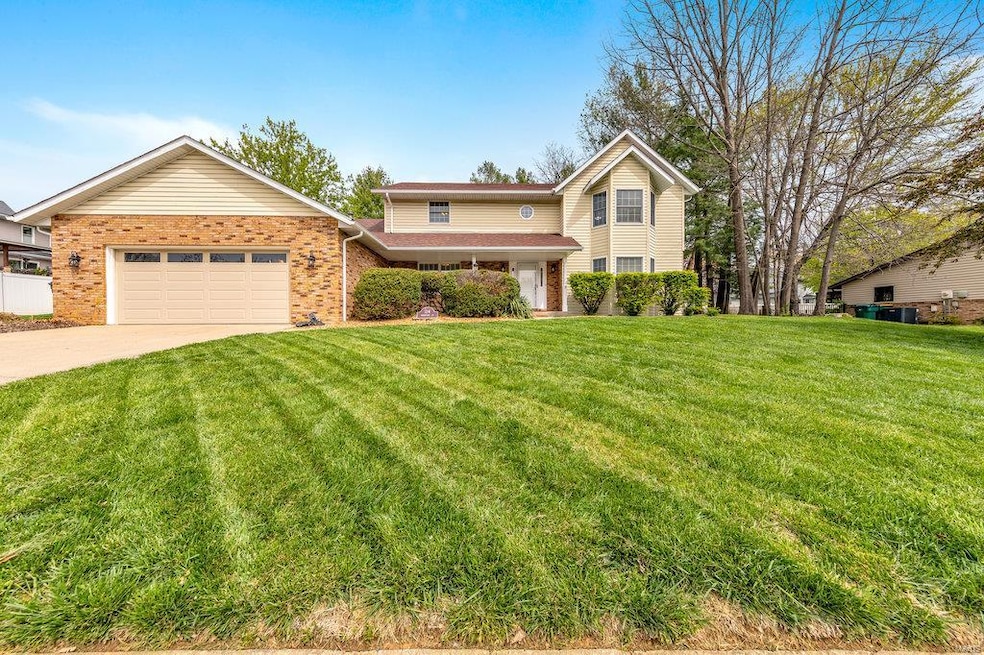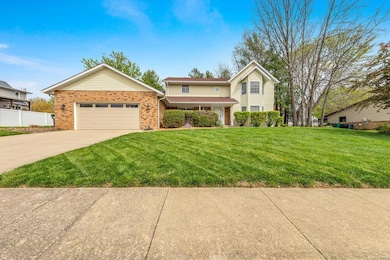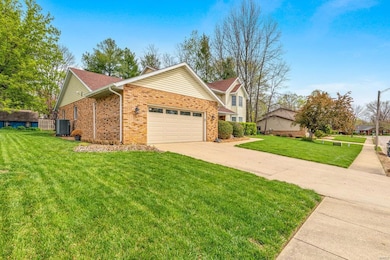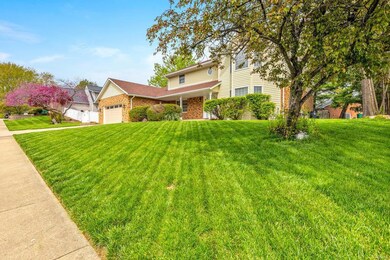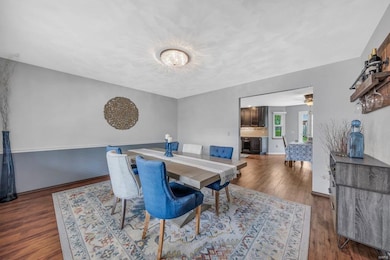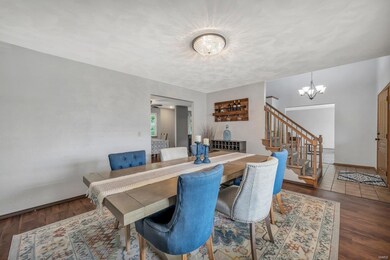
114 Greentree Ct O Fallon, IL 62269
Highlights
- Open Floorplan
- Center Hall Plan
- Breakfast Room
- Schaefer Elementary School Rated A-
- Traditional Architecture
- 2 Car Attached Garage
About This Home
As of May 2024Gorgeous 2 story home with open floor plan located in much desired neighborhood of Fairwood Hills. Home offers 4 beds, 3 baths. Kitchen is chefs dream with 42 inch cabinets, custom island, granite countertops, SS appliances, and a pot filler. The second floor offers 3 additional bedrooms, of which one is a large Primary suite with ensuite bath and walk in closet. The plethora of windows throughout allow for lots of natural light to pour through. Home also offers a two story entrance, separate dining, formal living room, and additional family room with with woodburning fireplace. Home sits on 1/3 acre with large backyard and nice patio in the back.
Last Agent to Sell the Property
Hamilton Group Real Estate LLC License #2003028861 Listed on: 04/10/2024
Home Details
Home Type
- Single Family
Est. Annual Taxes
- $6,001
Year Built
- Built in 1988
Lot Details
- 0.32 Acre Lot
- Level Lot
Parking
- 2 Car Attached Garage
- Driveway
Home Design
- Traditional Architecture
- Brick Veneer
- Vinyl Siding
Interior Spaces
- 2,842 Sq Ft Home
- 2-Story Property
- Open Floorplan
- Wood Burning Fireplace
- Center Hall Plan
- Living Room
- Breakfast Room
- Dining Room
- Carpet
- Laundry Room
Kitchen
- Electric Oven
- Dishwasher
- Disposal
Bedrooms and Bathrooms
- 4 Bedrooms
- Walk-In Closet
- 3 Full Bathrooms
Schools
- Ofallon Dist 90 Elementary And Middle School
- Ofallon High School
Utilities
- Cooling System Powered By Gas
- Forced Air Heating System
Listing and Financial Details
- Assessor Parcel Number 04-19.0-201-010
Ownership History
Purchase Details
Home Financials for this Owner
Home Financials are based on the most recent Mortgage that was taken out on this home.Purchase Details
Home Financials for this Owner
Home Financials are based on the most recent Mortgage that was taken out on this home.Purchase Details
Home Financials for this Owner
Home Financials are based on the most recent Mortgage that was taken out on this home.Similar Homes in the area
Home Values in the Area
Average Home Value in this Area
Purchase History
| Date | Type | Sale Price | Title Company |
|---|---|---|---|
| Warranty Deed | $360,000 | Community Title | |
| Warranty Deed | $213,000 | Community Title Shiloh Llc | |
| Warranty Deed | $160,000 | Community Title Shiloh Llc |
Mortgage History
| Date | Status | Loan Amount | Loan Type |
|---|---|---|---|
| Open | $380,800 | VA | |
| Closed | $360,000 | VA | |
| Previous Owner | $1,755,195 | New Conventional | |
| Previous Owner | $12,245 | FHA | |
| Previous Owner | $209,142 | FHA | |
| Previous Owner | $151,900 | New Conventional | |
| Previous Owner | $57,000 | Unknown | |
| Previous Owner | $165,356 | VA | |
| Previous Owner | $57,400 | Stand Alone Second |
Property History
| Date | Event | Price | Change | Sq Ft Price |
|---|---|---|---|---|
| 03/18/2025 03/18/25 | Pending | -- | -- | -- |
| 05/15/2024 05/15/24 | Sold | $360,000 | +2.9% | $127 / Sq Ft |
| 04/10/2024 04/10/24 | For Sale | $350,000 | +64.3% | $123 / Sq Ft |
| 08/11/2017 08/11/17 | Sold | $213,000 | -0.9% | $75 / Sq Ft |
| 06/22/2017 06/22/17 | Pending | -- | -- | -- |
| 05/04/2017 05/04/17 | For Sale | $215,000 | +34.5% | $76 / Sq Ft |
| 09/30/2014 09/30/14 | Sold | $159,900 | 0.0% | $55 / Sq Ft |
| 08/27/2014 08/27/14 | Pending | -- | -- | -- |
| 08/25/2014 08/25/14 | For Sale | $159,900 | -- | $55 / Sq Ft |
Tax History Compared to Growth
Tax History
| Year | Tax Paid | Tax Assessment Tax Assessment Total Assessment is a certain percentage of the fair market value that is determined by local assessors to be the total taxable value of land and additions on the property. | Land | Improvement |
|---|---|---|---|---|
| 2024 | $2,652 | $101,713 | $13,968 | $87,745 |
| 2023 | $6,385 | $90,275 | $12,397 | $77,878 |
| 2022 | $6,001 | $82,996 | $11,397 | $71,599 |
| 2021 | $5,881 | $80,074 | $11,434 | $68,640 |
| 2020 | $5,831 | $75,797 | $10,823 | $64,974 |
| 2019 | $5,689 | $75,797 | $10,823 | $64,974 |
| 2018 | $5,529 | $73,597 | $10,509 | $63,088 |
| 2017 | $5,576 | $71,675 | $10,958 | $60,717 |
| 2016 | $5,556 | $70,002 | $10,702 | $59,300 |
| 2014 | $5,616 | $69,192 | $10,578 | $58,614 |
| 2013 | $5,424 | $68,810 | $10,415 | $58,395 |
Agents Affiliated with this Home
-
Annie Hamilton
A
Seller's Agent in 2024
Annie Hamilton
Hamilton Group Real Estate LLC
(111) 111-1111
1 in this area
10 Total Sales
-
Anne Branum

Buyer's Agent in 2024
Anne Branum
Coldwell Banker Brown Realtors
(618) 741-1606
2 in this area
33 Total Sales
-
Beth Ortega

Seller's Agent in 2017
Beth Ortega
RE/MAX Preferred
(618) 616-3241
116 in this area
435 Total Sales
-
Michael Santanello

Seller's Agent in 2014
Michael Santanello
Strano & Associates
(618) 580-4904
14 in this area
219 Total Sales
-
Paula Peppers

Buyer's Agent in 2014
Paula Peppers
RE/MAX
(618) 979-7725
13 in this area
155 Total Sales
-
Janell Schmittling

Buyer Co-Listing Agent in 2014
Janell Schmittling
Homes By Janell
(618) 444-6141
356 in this area
785 Total Sales
Map
Source: MARIS MLS
MLS Number: MIS24021336
APN: 04-19.0-201-010
- 1029 Stonybrook Dr
- 107 W Brittany Ln
- 1223 Ruppel Ln
- 0 Glen Hollow Dr
- 28 Shallowbrook Dr
- 910 Indian Springs Rd
- 14 Shallowbrook Dr
- 1212 Usher Dr
- 1217 Dempcy Ln
- 1342 Stone Creek Dr
- 108 Chickasaw Ln
- 323 Moultrie Ln
- 1221 Seward Dr
- 805 Belpre Dr
- 407 N Cherry St
- 704 W Madison St
- 508 W Jefferson St
- 1505 Cedar Ridge Dr
- 806 N Smiley St
- 1509 Cedar Ridge Dr
