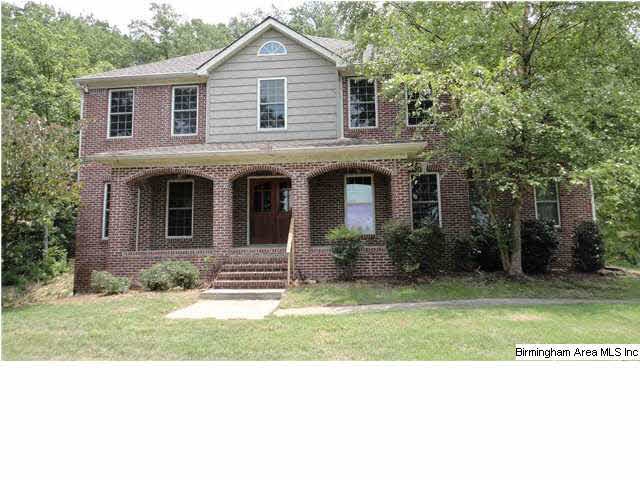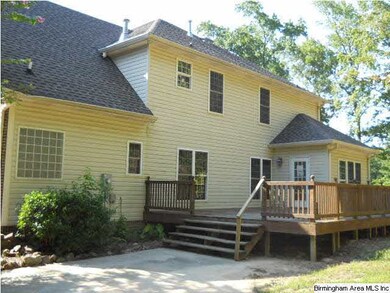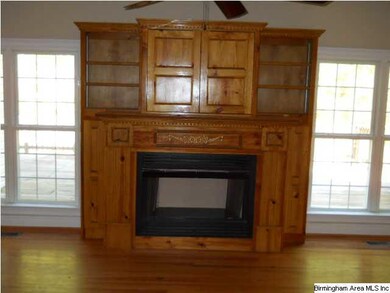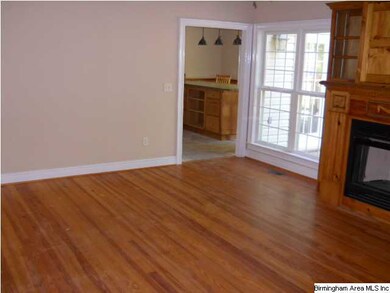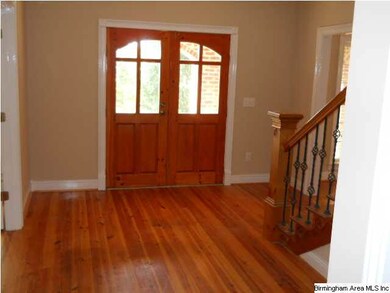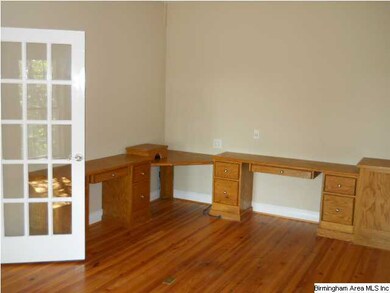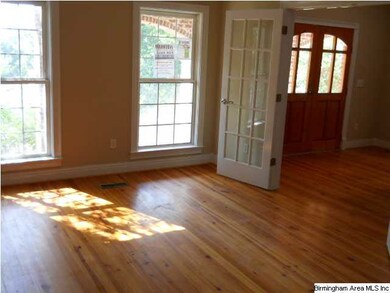
114 Hampton Lake Dr Pelham, AL 35124
Highlights
- Deck
- Wood Flooring
- Hydromassage or Jetted Bathtub
- Pelham Oaks Elementary School Rated A-
- Main Floor Primary Bedroom
- Loft
About This Home
As of July 2018Gorgeous, BRICK beauty, custom built in 2001 with approx 4,100 sq ft per tax records. Main level includes: All pine hardwood flooring and large kitchen with breakfast bar. Great Room, Laundry Room, Dining, Living-Office-Study with 3 large bedrooms up and media room. Full unfinished basement. All rooms are very large and spacious. Large deck off kitchen and Great Room. Backyard includes level spot for play area... lot very wooded and oh so private. High Hampton subdivision has a designated area for residents to enjoy the lake and is nestled in the hills of OAK MT, with estate size lots. Great place to raise children! This is a Fannie Mae HomePath property. Purchase this property for as little as 3% down! This property is approved for HomePath Mortgage Financing and HomePath Renovation Mortgage Financing.
Last Agent to Sell the Property
Jon Bowles
Benham R.E. Group Birmingham License #000094575 Listed on: 08/23/2011
Last Buyer's Agent
Jeff Smitherman
Bradford Real Estate Group License #000054869
Home Details
Home Type
- Single Family
Est. Annual Taxes
- $3,129
Year Built
- 2001
HOA Fees
- $19 Monthly HOA Fees
Parking
- 2 Car Attached Garage
- Basement Garage
- Side Facing Garage
- Driveway
Home Design
- Vinyl Siding
- Concrete Block And Stucco Construction
Interior Spaces
- 1.5-Story Property
- Smooth Ceilings
- Ceiling Fan
- Wood Burning Fireplace
- Double Pane Windows
- French Doors
- Great Room with Fireplace
- Dining Room
- Loft
Kitchen
- Stove
- Built-In Microwave
- Dishwasher
- Kitchen Island
- Solid Surface Countertops
Flooring
- Wood
- Tile
Bedrooms and Bathrooms
- 4 Bedrooms
- Primary Bedroom on Main
- Walk-In Closet
- Split Vanities
- Hydromassage or Jetted Bathtub
- Bathtub and Shower Combination in Primary Bathroom
- Separate Shower
Laundry
- Laundry Room
- Laundry on main level
- Washer and Electric Dryer Hookup
Unfinished Basement
- Basement Fills Entire Space Under The House
- Natural lighting in basement
Utilities
- Two cooling system units
- Central Heating and Cooling System
- Two Heating Systems
- Programmable Thermostat
- Multiple Water Heaters
- Gas Water Heater
- Septic Tank
Additional Features
- Deck
- Few Trees
Listing and Financial Details
- Assessor Parcel Number 14-4-17-2-000-001.021
Ownership History
Purchase Details
Home Financials for this Owner
Home Financials are based on the most recent Mortgage that was taken out on this home.Purchase Details
Home Financials for this Owner
Home Financials are based on the most recent Mortgage that was taken out on this home.Purchase Details
Purchase Details
Home Financials for this Owner
Home Financials are based on the most recent Mortgage that was taken out on this home.Similar Homes in Pelham, AL
Home Values in the Area
Average Home Value in this Area
Purchase History
| Date | Type | Sale Price | Title Company |
|---|---|---|---|
| Warranty Deed | $350,000 | None Available | |
| Special Warranty Deed | $225,687 | None Available | |
| Foreclosure Deed | $238,700 | None Available | |
| Warranty Deed | $35,425 | Land Title Company |
Mortgage History
| Date | Status | Loan Amount | Loan Type |
|---|---|---|---|
| Open | $130,000 | New Conventional | |
| Closed | $110,000 | New Conventional | |
| Open | $222,500 | Stand Alone Second | |
| Previous Owner | $25,000 | Future Advance Clause Open End Mortgage | |
| Previous Owner | $214,000 | New Conventional | |
| Previous Owner | $214,402 | New Conventional | |
| Previous Owner | $294,000 | Unknown | |
| Previous Owner | $65,000 | Credit Line Revolving | |
| Previous Owner | $30,000 | Credit Line Revolving | |
| Previous Owner | $290,000 | Unknown | |
| Previous Owner | $175,000 | Unknown | |
| Previous Owner | $15,500 | No Value Available |
Property History
| Date | Event | Price | Change | Sq Ft Price |
|---|---|---|---|---|
| 07/17/2018 07/17/18 | Sold | $350,000 | 0.0% | $97 / Sq Ft |
| 05/25/2018 05/25/18 | Price Changed | $349,900 | -6.7% | $97 / Sq Ft |
| 04/28/2018 04/28/18 | For Sale | $374,900 | +64.4% | $104 / Sq Ft |
| 05/25/2012 05/25/12 | Sold | $228,000 | -21.4% | -- |
| 03/23/2012 03/23/12 | Pending | -- | -- | -- |
| 08/23/2011 08/23/11 | For Sale | $289,900 | -- | -- |
Tax History Compared to Growth
Tax History
| Year | Tax Paid | Tax Assessment Tax Assessment Total Assessment is a certain percentage of the fair market value that is determined by local assessors to be the total taxable value of land and additions on the property. | Land | Improvement |
|---|---|---|---|---|
| 2024 | $3,129 | $53,940 | $0 | $0 |
| 2023 | $2,894 | $50,600 | $0 | $0 |
| 2022 | $2,648 | $46,360 | $0 | $0 |
| 2021 | $2,559 | $44,820 | $0 | $0 |
| 2020 | $2,336 | $40,980 | $0 | $0 |
| 2019 | $2,267 | $39,800 | $0 | $0 |
| 2017 | $2,240 | $39,320 | $0 | $0 |
| 2015 | $2,150 | $37,780 | $0 | $0 |
| 2014 | $2,096 | $36,840 | $0 | $0 |
Agents Affiliated with this Home
-
Chase McCain

Seller's Agent in 2018
Chase McCain
LIST Birmingham
(205) 388-7669
3 in this area
98 Total Sales
-
Sybil Owens

Buyer's Agent in 2018
Sybil Owens
Romano Properties LLC
(205) 960-0871
17 Total Sales
-
J
Seller's Agent in 2012
Jon Bowles
Benham R.E. Group Birmingham
-
J
Buyer's Agent in 2012
Jeff Smitherman
Bradford Real Estate Group
Map
Source: Greater Alabama MLS
MLS Number: 509796
APN: 14-4-17-2-000-001-021
- 134 Hampton Lake Dr Unit 61 & 62
- 105 Hampton Ln Unit 13
- 1058 Highway 72
- 192 Silverleaf Dr
- 32 Hunters Trace
- 153 Silverleaf Dr
- 113 Pintail Dr
- 119 Pintail Dr
- 110 Eagle Cove Dr
- 107 Emerald Lake Dr
- 117 Oak Forest Way
- 169 Hidden Creek Cove
- 253 Cambrian Ridge Trail
- 160 Hidden Creek Cove
- 224 Oak Forest Dr
- 218 Hidden Creek Pkwy
- 117 Crestmont Ln
- 319 Hidden Creek Trail
- 1116 Ridge Dr
- 118 Hidden Creek Cir
