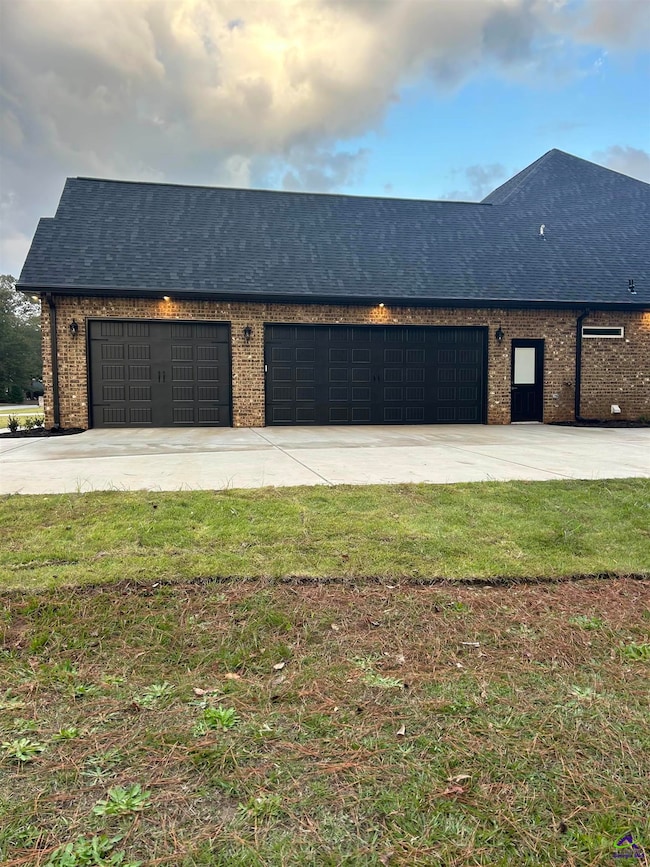PENDING
NEW CONSTRUCTION
114 Hampton Pointe Warner Robins, GA 31088
Estimated payment $4,006/month
Total Views
3,697
3
Beds
3
Baths
3,250
Sq Ft
$200
Price per Sq Ft
Highlights
- Wood Flooring
- 1 Fireplace
- Sun or Florida Room
- Bonaire Elementary School Rated A-
- Bonus Room
- Granite Countertops
About This Home
New Home to be built in Stathams Landing golf courses community . 3 large bedrooms with 3 bath and a over sized 3 car garage room for pool additional garage on over half acre. Massive back portch with grilling patio. 5 bedroom 4 bath 3950 sq ft plan avilable or bring your own plan. One of the last lots in Stathams . Other floor plans available. No city taxes with sewer and gas. Time to pick your plan !!!!!
Home Details
Home Type
- Single Family
Year Built
- Built in 2025
Lot Details
- 0.58 Acre Lot
- Lot Dimensions are 138 x186x138x180
HOA Fees
- $8 Monthly HOA Fees
Parking
- 3 Car Garage
Home Design
- Home to be built
- Brick Exterior Construction
Interior Spaces
- 3,250 Sq Ft Home
- 1-Story Property
- 1 Fireplace
- Formal Dining Room
- Home Office
- Bonus Room
- Sun or Florida Room
- Keeping Room
- Storage In Attic
Kitchen
- Eat-In Kitchen
- Built-In Oven
- Gas Range
- Microwave
- Dishwasher
- Granite Countertops
- Quartz Countertops
- Disposal
Flooring
- Wood
- Carpet
- Tile
Bedrooms and Bathrooms
- 3 Bedrooms
- Split Bedroom Floorplan
- In-Law or Guest Suite
- 3 Full Bathrooms
- Garden Bath
Schools
- Bonaire Elementary School
- Huntington Middle School
- Warner Robins High School
Additional Features
- Covered Patio or Porch
- Heat Pump System
Listing and Financial Details
- Tax Lot 9
Community Details
Recreation
- Community Pool
Map
Create a Home Valuation Report for This Property
The Home Valuation Report is an in-depth analysis detailing your home's value as well as a comparison with similar homes in the area
Home Values in the Area
Average Home Value in this Area
Property History
| Date | Event | Price | List to Sale | Price per Sq Ft |
|---|---|---|---|---|
| 01/21/2026 01/21/26 | Pending | -- | -- | -- |
| 01/05/2026 01/05/26 | For Sale | $649,900 | 0.0% | $200 / Sq Ft |
| 12/09/2025 12/09/25 | Off Market | $649,900 | -- | -- |
| 10/23/2025 10/23/25 | For Sale | $649,900 | -- | $200 / Sq Ft |
Source: Central Georgia MLS
Source: Central Georgia MLS
MLS Number: 256807
Nearby Homes
- 212 Falcon Crest
- 216 Stathams Way
- 125 Bunkers Trail
- 104 Bunkers Trail
- 108 Falcon Crest
- 215 Falcon Crest
- 256 Falcon Crest Unit STATHAMS LANDING
- 215 Falcon Crest Unit Stathams Landing
- 256 Falcon Crest
- 102 Twelfth Fairway
- 107 Deerwood Dr
- 601 Charlestown Way
- 100 Huxley Terrace
- 255 Waterford Dr
- 104 Hampton Meadows Dr
- 210 Lydia Dr
- 226 Flat Shoal Dr
- 130 Maisie Way Unit 201
- 116 Maisie Way Unit 208
- 117 Maisie Way Unit 232
Your Personal Tour Guide
Ask me questions while you tour the home.





