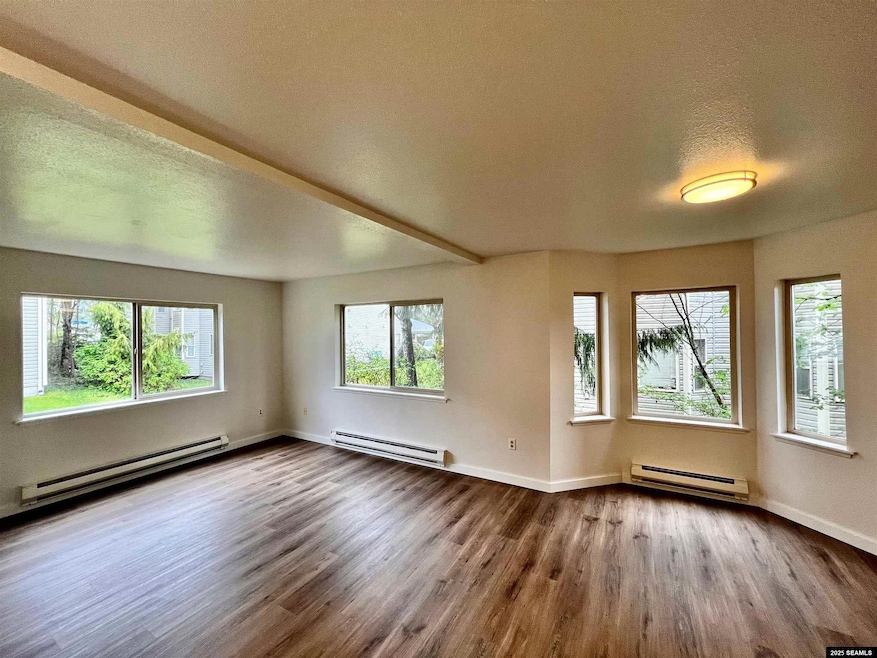
Estimated payment $1,989/month
Highlights
- Contemporary Architecture
- Covered patio or porch
- Walk-In Closet
- Blatchley Middle School Rated A-
- Cul-De-Sac
- Laundry closet
About This Home
2025 Renovated, Move-In Ready Condo! MOTIVATED SELLER: Seller is offering to cover 100% of the Buyer's closing costs. Condos in this complex are currently financeable with Conventional and VA financing. Experience low-maintenance living in this two-bedroom, one-bath, which can be purchased as an owner-occupied or long-term non-owner-occupied property, subject to HOA approval, Bylaws, and Declaration. The renovation list includes new LVP, vinyl and carpet flooring, doors, light fixtures, cordless blinds, bathroom vanity, medicine cabinet, baseboard molding and casing, all fresh paint, and a fully renovated kitchen with new cabinetry, tile lined counter top, sink, hood vent, lighting, and all brand-new appliances. Both of the bedrooms offer large closets, one with a walk-in. This one-level home has mountain views from the open floor plan living space. You’ll also find a covered entry, a designated one-car carport, and a private exterior accessible storage room. HOA dues are $250/mo plus applicable tax. This ground-floor unit can be ADA compliant with reasonable modifications. This neutral-toned beauty has been thoughtfully updated and is ready to accommodate new ownership!
Property Details
Home Type
- Condominium
Est. Annual Taxes
- $1,160
Year Built
- Built in 1993
Lot Details
- Cul-De-Sac
HOA Fees
- $250 Monthly HOA Fees
Home Design
- Contemporary Architecture
- Shingle Roof
Interior Spaces
- 1,036 Sq Ft Home
- 1-Story Property
Kitchen
- Electric Oven or Range
- Microwave
- Dishwasher
- Disposal
Flooring
- Carpet
- Laminate
- Vinyl
Bedrooms and Bathrooms
- 2 Bedrooms
- Walk-In Closet
- 1 Bathroom
Laundry
- Laundry closet
- Washer and Dryer Hookup
Home Security
Parking
- Carport
- Driveway
Outdoor Features
- Covered patio or porch
- Shed
Schools
- Baranof Elementary School
- Blatchley Middle School
- Sitka High School
Utilities
- Vented Exhaust Fan
- Baseboard Heating
Listing and Financial Details
- Assessor Parcel Number 3-0385-071
Community Details
Overview
- Association fees include snow removal, lawn maintenance, building maint.
Security
- Fire and Smoke Detector
Map
Home Values in the Area
Average Home Value in this Area
Tax History
| Year | Tax Paid | Tax Assessment Tax Assessment Total Assessment is a certain percentage of the fair market value that is determined by local assessors to be the total taxable value of land and additions on the property. | Land | Improvement |
|---|---|---|---|---|
| 2023 | -- | $393,200 | $51,000 | $342,200 |
| 2022 | -- | $393,200 | $51,000 | $342,200 |
| 2021 | -- | $0 | $0 | $0 |
| 2020 | -- | -- | $0 | $0 |
| 2019 | -- | -- | $0 | $0 |
| 2018 | -- | -- | $0 | $0 |
| 2017 | -- | -- | $0 | $0 |
| 2016 | -- | -- | $0 | $0 |
| 2015 | -- | -- | $0 | $0 |
| 2014 | -- | -- | $0 | $0 |
Property History
| Date | Event | Price | Change | Sq Ft Price |
|---|---|---|---|---|
| 05/08/2025 05/08/25 | For Sale | $299,900 | -- | $289 / Sq Ft |
Purchase History
| Date | Type | Sale Price | Title Company |
|---|---|---|---|
| Warranty Deed | -- | First American Title Ins Co | |
| Warranty Deed | -- | -- |
Mortgage History
| Date | Status | Loan Amount | Loan Type |
|---|---|---|---|
| Open | $189,000 | Unknown | |
| Previous Owner | $285,000 | Unknown |
Similar Home in Sitka, AK
Source: Southeast Alaska MLS
MLS Number: 25451
APN: 3-0385-070-000-0000
- 180 Price St Unit 24
- 304 Eliason Loop
- 103 Scarlett Way
- 310 Eliason Loop
- 314 Eliason Loop
- Block 3 Lot 10 Middle Island
- Lot 9 Legal Address Only Unit Nakwasina Sound
- L13 B1 Middle Island
- 102 Kelly St
- 702 Etolin St
- 130 Anna Dr
- 113 Knutson Dr
- 0000 Morne Island
- 407 de Groff St Unit A & B
- 237 Lincoln St Unit 231-241 Lincoln Stre
- 510 Kincaid St
- 209 Seward St
- 702 Pherson St
- 100 Yakobi Way
- 805 Charles St






