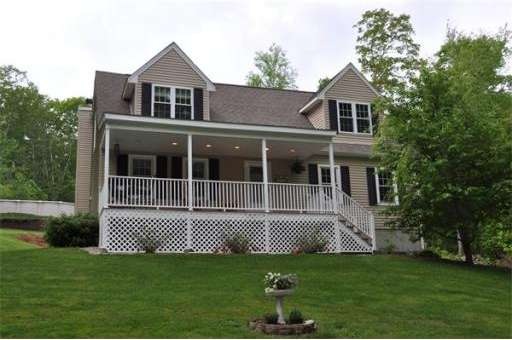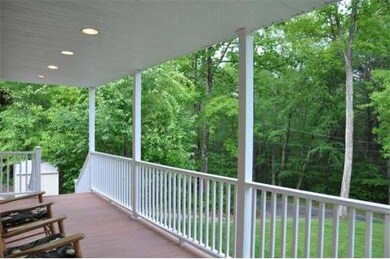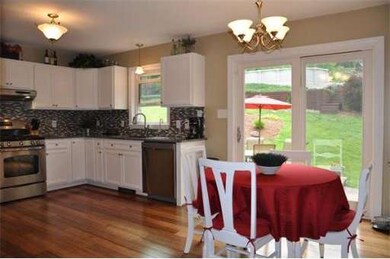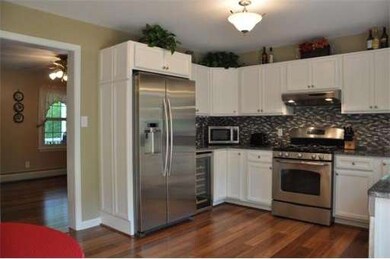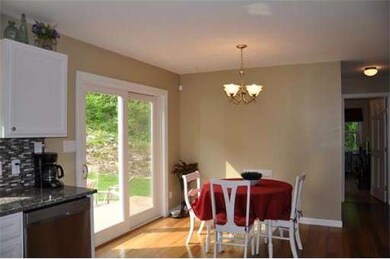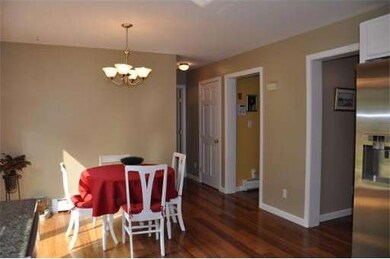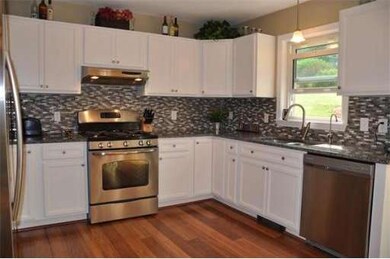
114 Hayden Pond Rd Dudley, MA 01571
About This Home
As of June 2022COUNTRY OASIS - 4 bedroom/2 bath Dormered Cape with 1 Car Garage Nestled in the Trees with Plenty of Room for Relaxing or Entertaining. Remodeled Kitchen with Granite Countertops, Stainless Steel Appliances, Propane Range & Wine Chiller Leads to Dining Room with Pellet Stove & Bamboo Flooring that Carries into Living Room. First Floor Bedroom with Full Bathroom Off - 3 Additional Bedrooms and Full Bath on Second Level - Composite Deck in Backyard Showcases Above Ground Pool & Koi Pond with Waterfall Feature. Farmer's Porch In Front - Newer Roof, Windows & Siding - Two Sheds Included for Additional Storage - Rural Setting Yet Convenient to Area Amenities - Title V Certificate of Compliance In Hand
Last Agent to Sell the Property
Keller Williams Pinnacle Central Listed on: 05/29/2014

Home Details
Home Type
Single Family
Est. Annual Taxes
$46
Year Built
1993
Lot Details
0
Listing Details
- Lot Description: Paved Drive
- Special Features: None
- Property Sub Type: Detached
- Year Built: 1993
Interior Features
- Has Basement: Yes
- Fireplaces: 1
- Number of Rooms: 7
- Amenities: Public School, University
- Electric: Circuit Breakers
- Energy: Insulated Windows, Insulated Doors, Storm Doors
- Flooring: Tile, Bamboo, Wood Laminate
- Insulation: Full
- Interior Amenities: Security System, Cable Available
- Basement: Full, Interior Access, Garage Access, Radon Remediation System
- Bedroom 2: First Floor
- Bedroom 3: Second Floor
- Bedroom 4: Second Floor
- Bathroom #1: First Floor
- Bathroom #2: Second Floor
- Kitchen: First Floor
- Laundry Room: Basement
- Living Room: First Floor
- Master Bedroom: Second Floor
- Master Bedroom Description: Closet - Walk-in, Flooring - Laminate
- Dining Room: First Floor
Exterior Features
- Construction: Frame
- Exterior: Vinyl
- Exterior Features: Porch, Deck - Composite, Pool - Above Ground, Gutters, Storage Shed
- Foundation: Poured Concrete
Garage/Parking
- Garage Parking: Attached, Under, Garage Door Opener, Side Entry
- Garage Spaces: 1
- Parking: Off-Street, Tandem, Paved Driveway
- Parking Spaces: 8
Utilities
- Hot Water: Oil, Tankless
- Utility Connections: for Gas Range, for Gas Oven, for Electric Dryer, Washer Hookup
Condo/Co-op/Association
- HOA: No
Ownership History
Purchase Details
Home Financials for this Owner
Home Financials are based on the most recent Mortgage that was taken out on this home.Purchase Details
Similar Homes in Dudley, MA
Home Values in the Area
Average Home Value in this Area
Purchase History
| Date | Type | Sale Price | Title Company |
|---|---|---|---|
| Not Resolvable | $270,000 | -- | |
| Deed | $109,900 | -- |
Mortgage History
| Date | Status | Loan Amount | Loan Type |
|---|---|---|---|
| Open | $275,510 | New Conventional | |
| Previous Owner | $249,000 | Stand Alone Refi Refinance Of Original Loan | |
| Previous Owner | $59,600 | No Value Available | |
| Previous Owner | $271,000 | No Value Available | |
| Previous Owner | $252,000 | No Value Available | |
| Previous Owner | $195,500 | No Value Available | |
| Previous Owner | $163,200 | No Value Available | |
| Previous Owner | $61,462 | No Value Available |
Property History
| Date | Event | Price | Change | Sq Ft Price |
|---|---|---|---|---|
| 06/17/2022 06/17/22 | Sold | $420,000 | +10.5% | $222 / Sq Ft |
| 04/24/2022 04/24/22 | Pending | -- | -- | -- |
| 04/20/2022 04/20/22 | For Sale | $380,000 | +40.7% | $201 / Sq Ft |
| 04/10/2015 04/10/15 | Sold | $270,000 | 0.0% | $137 / Sq Ft |
| 03/05/2015 03/05/15 | Pending | -- | -- | -- |
| 02/10/2015 02/10/15 | Off Market | $270,000 | -- | -- |
| 10/14/2014 10/14/14 | Price Changed | $275,000 | -1.8% | $140 / Sq Ft |
| 09/19/2014 09/19/14 | Price Changed | $279,900 | -3.5% | $142 / Sq Ft |
| 05/29/2014 05/29/14 | For Sale | $290,000 | -- | $148 / Sq Ft |
Tax History Compared to Growth
Tax History
| Year | Tax Paid | Tax Assessment Tax Assessment Total Assessment is a certain percentage of the fair market value that is determined by local assessors to be the total taxable value of land and additions on the property. | Land | Improvement |
|---|---|---|---|---|
| 2025 | $46 | $437,800 | $80,300 | $357,500 |
| 2024 | $4,192 | $400,000 | $76,100 | $323,900 |
| 2023 | $3,739 | $368,000 | $70,400 | $297,600 |
| 2022 | $3,744 | $320,000 | $61,900 | $258,100 |
| 2021 | $3,560 | $289,400 | $58,900 | $230,500 |
| 2020 | $3,571 | $273,400 | $55,900 | $217,500 |
| 2019 | $3,548 | $262,800 | $55,900 | $206,900 |
| 2018 | $2,958 | $252,200 | $55,900 | $196,300 |
| 2017 | $2,952 | $247,200 | $55,900 | $191,300 |
| 2016 | $2,854 | $234,300 | $53,300 | $181,000 |
| 2015 | $2,561 | $208,900 | $50,200 | $158,700 |
Agents Affiliated with this Home
-

Seller's Agent in 2022
Mark Balestracci
Lamacchia Realty, Inc.
(508) 615-8091
21 in this area
443 Total Sales
-
B
Buyer's Agent in 2022
Brian Carpenter
The Neighborhood Realty Group
-

Seller's Agent in 2015
Sarah Gustafson
Keller Williams Pinnacle Central
(508) 365-2917
5 in this area
88 Total Sales
Map
Source: MLS Property Information Network (MLS PIN)
MLS Number: 71689421
APN: DUDL-000210-000000-000070
- Lot 1 Mason Road Extension
- 337 Mason Road Extension
- 8 Sunrise Shores E
- 20 Brentwood Dr
- Lots 1+16 Pierpont Rd
- 300 Mason Road Extension
- 68 Dresser Hill Number 2 Rd
- 2 Britlees Way
- 1 Corbin Rd
- 0 Hayden Pond Rd
- 77 Mason Rd
- 23 Partridge Hill Rd
- 69A Mason Rd
- 181 Dresser Hill Rd Unit + 2 lots
- 95 Charlton Rd
- 2 Potter Village Rd
- 11 Pineview Rd
- 264 Dresser Hill Rd
- 72 NW Schoolhouse Rd
- 4-D Grandview Estates
