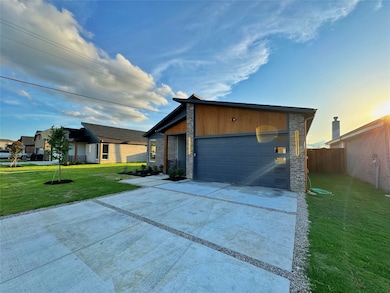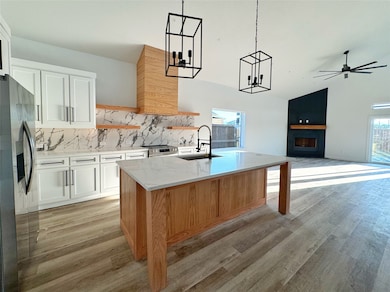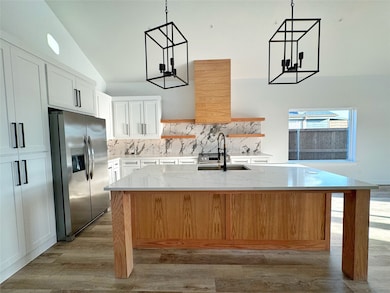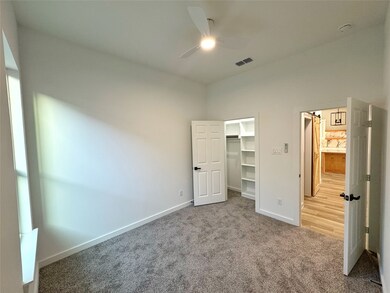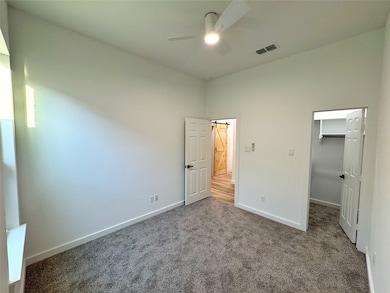
114 Hesed St Greenville, TX 75402
Mineral Heights NeighborhoodHighlights
- New Construction
- Contemporary Architecture
- 2 Car Attached Garage
- Open Floorplan
- Covered Patio or Porch
- Eat-In Kitchen
About This Home
As of August 2025This bright and inviting home effortlessly combines modern elegance with spacious living. Inside, you'll find 3 generously sized bedrooms and 2 baths, thoughtfully arranged within an open-concept layout. The home also includes a private Study office or bonus bedroom perfect for your personal needs. The kitchen is uniquely inspired to standout, complete with a quartz eat in island ideal for casual dining, and stylish finishes throughout. Luxury Vinyl Plank floors flow seamlessly through the common areas, enhancing the home's contemporary feel and carpet in the bedrooms. The living area was designed for your entertainment including a dry bar built in area perfect for relaxing evenings while you enjoy the sunset view to your private yard. The primary bedroom offers a serene retreat with ceiling fan, custom built in vanity desk area and a luxurious ensuite bath, featuring a separate walk in shower, dual sink vanity and separate bathtub. The home provides, ample storage by having large closets, a conveniently located mud room built in, all in addition to two linen closets and conveniently located pass through laundry from the garage entry. Additional conveniences like gutters, Stove, microwave, dishwasher, new wood privacy fence ensure hassle-free living, making this home a statement of comfort and style. Builder BONUS stainless steel fridge, and custom build pergola frame to light up your yard. A must see, schedule a tour today.
Last Agent to Sell the Property
Texas Urban Living Realty Brokerage Phone: 214-823-7783 License #0702589 Listed on: 05/28/2025
Home Details
Home Type
- Single Family
Est. Annual Taxes
- $604
Year Built
- Built in 2025 | New Construction
Lot Details
- 6,447 Sq Ft Lot
- Privacy Fence
- Wood Fence
- Back Yard
HOA Fees
- $44 Monthly HOA Fees
Parking
- 2 Car Attached Garage
- Lighted Parking
- Front Facing Garage
- Garage Door Opener
- Driveway
Home Design
- Contemporary Architecture
- Pillar, Post or Pier Foundation
- Slab Foundation
- Composition Roof
Interior Spaces
- 1,887 Sq Ft Home
- 1-Story Property
- Open Floorplan
- Built-In Features
- Dry Bar
- Wood Burning Fireplace
- Living Room with Fireplace
Kitchen
- Eat-In Kitchen
- Electric Range
- Microwave
- Dishwasher
- Kitchen Island
- Disposal
Flooring
- Carpet
- Ceramic Tile
- Luxury Vinyl Plank Tile
Bedrooms and Bathrooms
- 4 Bedrooms
- Walk-In Closet
- 2 Full Bathrooms
Laundry
- Laundry in Hall
- Washer and Electric Dryer Hookup
Outdoor Features
- Covered Patio or Porch
Schools
- Bowie Elementary School
- Greenville High School
Utilities
- Central Heating and Cooling System
- Electric Water Heater
Community Details
- Association fees include management
- Legacy Southwest Property Management Association
- Greenville Labien Villas Subdivision
Listing and Financial Details
- Legal Lot and Block 16 / 3
- Assessor Parcel Number 238746
Similar Homes in Greenville, TX
Home Values in the Area
Average Home Value in this Area
Property History
| Date | Event | Price | Change | Sq Ft Price |
|---|---|---|---|---|
| 08/21/2025 08/21/25 | Sold | -- | -- | -- |
| 07/20/2025 07/20/25 | Pending | -- | -- | -- |
| 05/28/2025 05/28/25 | For Sale | $315,000 | -- | $167 / Sq Ft |
Tax History Compared to Growth
Agents Affiliated with this Home
-
Jessica Miller
J
Seller's Agent in 2025
Jessica Miller
Texas Urban Living Realty
(972) 816-0004
2 in this area
82 Total Sales
-
Sandra Teixeira
S
Buyer's Agent in 2025
Sandra Teixeira
Lugary, LLC
(214) 727-9392
1 in this area
70 Total Sales
Map
Source: North Texas Real Estate Information Systems (NTREIS)
MLS Number: 20950146
- 110 Hesed St
- 112 Hesed St
- 113 Hesed St
- 115 Hesed
- 104 Kainos St
- 106 Kainos St
- 108 Kainos St
- 119 Hesed
- 110 Doma Ave
- 102 Doma Ave
- 106 Doma Ave
- 121 Hesed
- 109 Labein Ave
- 123 Hesed St
- 116 Doma Ave
- 120 Doma Ave
- Pecan Plan at Labein Villas
- Cedar Plan at Labein Villas
- Robin Plan at Labein Villas
- Oak Plan at Labein Villas

