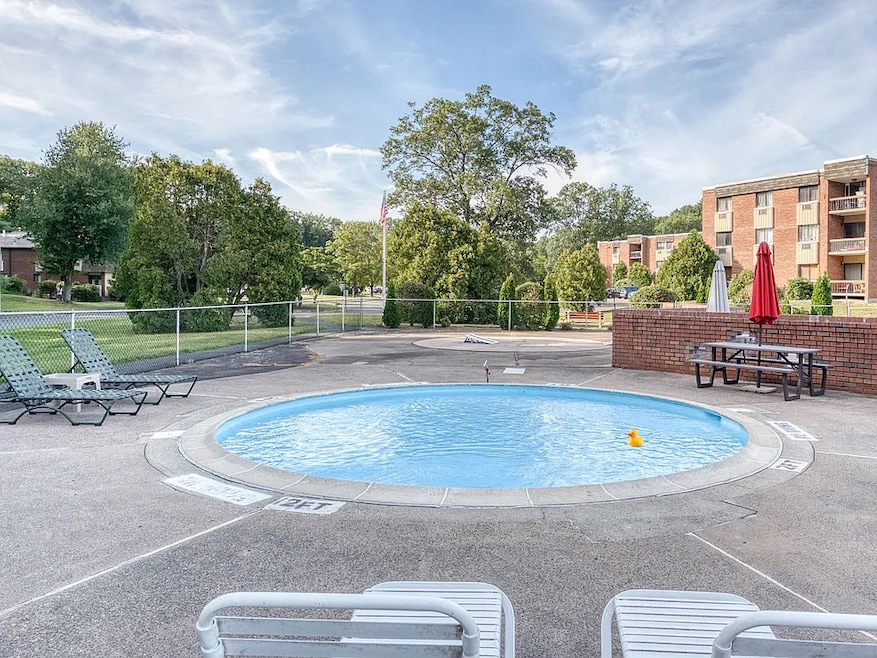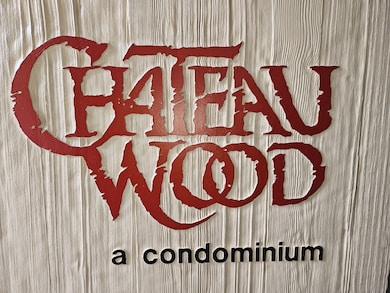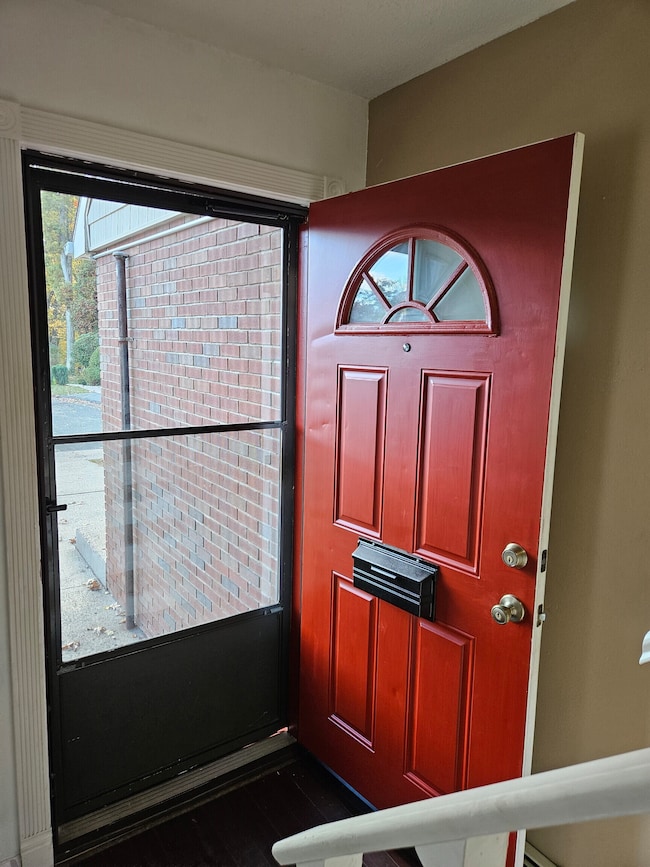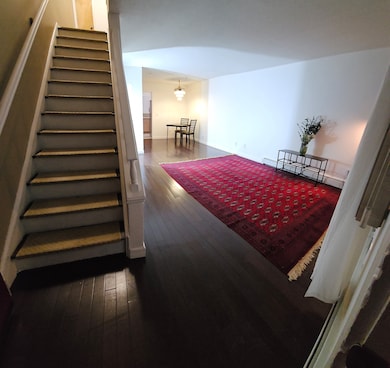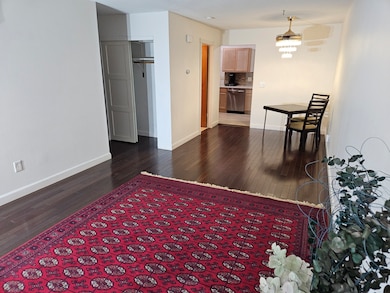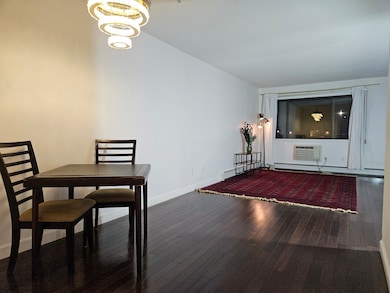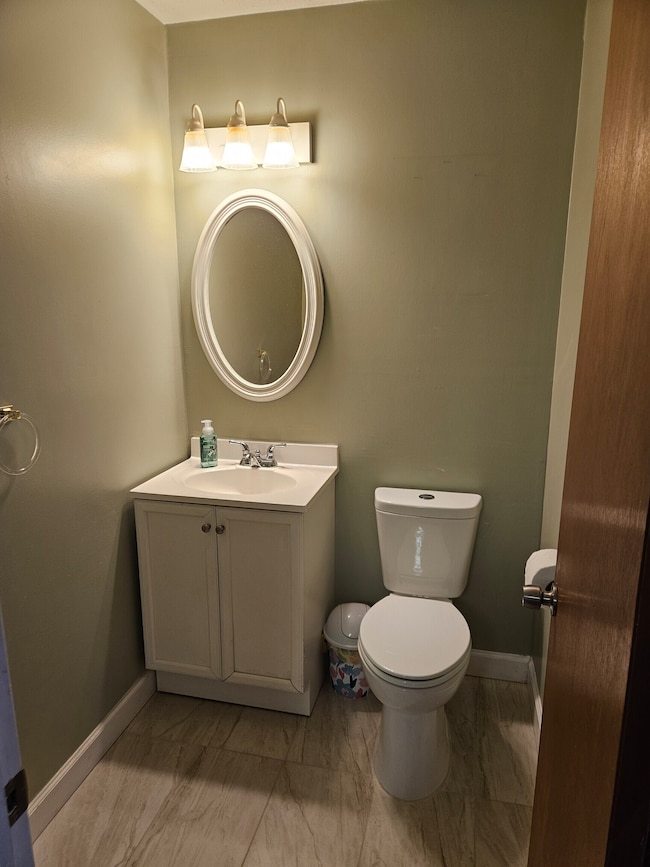114 High Path Rd Unit 114 Windsor, CT 06095
West Windsor NeighborhoodEstimated payment $1,957/month
Highlights
- In Ground Pool
- Deck
- Community Playground
- Oliver Ellsworth School Rated A
- Porch
- Garden
About This Home
This sparkling clean and freshly painted 2-BR Townhouse is ready for immediate occupancy. There are many upgrades including hardwood floors throughout, a brand new kitchen w/3 gorgeous white quartz counters, a deep under-mount stainless steel sink, a new tile floor and a built-in hardwood pantry with breakfast counter. This home is fully-applianced including a high-end washer/dryer, a large side-by-side stainless refrigerator with ice & water on the door, and a brand new SS dishwasher. There are 5 fandeliers (lights w/fans) and 3-sleeve type wall air conditioners which will help you to manage summer comfort and energy costs. The 3 bathrooms have all been updated. The basement is partially finished (286 sf of additional living space) and it would make a great recreation room, workout space, guest room or office. The laundry area features a convenient slop sink. Ownership give you full access to the staffed pools, swings and basketball court. Snow removal and grounds keeping are included in the HOA fee along with water, sewer and trash removal. Chateau Wood is a professionally managed complex. We are conveniently located near Target, S&S, Chili's, Dollar Tree, HomeGoods, a commuter bus stop and more. Note: This is a "No Dogs" campus. At any Open House or showing, please park in spaces 115,126, a marked Visitor space, or in the Visitor Lot across High Path Road.
Listing Agent
OwnerEntry.com Brokerage Phone: (617) 542-9300 License #REB.0792976 Listed on: 11/11/2025
Open House Schedule
-
Sunday, November 16, 202512:00 to 2:00 pm11/16/2025 12:00:00 PM +00:0011/16/2025 2:00:00 PM +00:00Add to Calendar
Townhouse Details
Home Type
- Townhome
Est. Annual Taxes
- $2,553
Year Built
- Built in 1972
Lot Details
- Garden
HOA Fees
- $516 Monthly HOA Fees
Home Design
- Brick Exterior Construction
- Frame Construction
- Masonry Siding
- Shingle Siding
Interior Spaces
- Partially Finished Basement
- Basement Fills Entire Space Under The House
Kitchen
- Oven or Range
- Range Hood
- Microwave
- Dishwasher
- Disposal
Bedrooms and Bathrooms
- 2 Bedrooms
Laundry
- Laundry on lower level
- Dryer
- Washer
Parking
- 2 Parking Spaces
- Parking Deck
Outdoor Features
- In Ground Pool
- Deck
- Rain Gutters
- Porch
Schools
- Oliver Ellsworth Elementary School
- Sage Park Middle School
- Windsor High School
Utilities
- Cooling System Mounted In Outer Wall Opening
- Baseboard Heating
- Hot Water Heating System
- Heating System Uses Natural Gas
- Hot Water Circulator
Listing and Financial Details
- Assessor Parcel Number 773424
Community Details
Overview
- Association fees include grounds maintenance, trash pickup, snow removal, property management, pool service, road maintenance
- 248 Units
Recreation
- Community Playground
- Community Pool
Pet Policy
- Pets Allowed with Restrictions
Map
Home Values in the Area
Average Home Value in this Area
Tax History
| Year | Tax Paid | Tax Assessment Tax Assessment Total Assessment is a certain percentage of the fair market value that is determined by local assessors to be the total taxable value of land and additions on the property. | Land | Improvement |
|---|---|---|---|---|
| 2025 | $2,553 | $89,740 | $0 | $89,740 |
| 2024 | $2,721 | $89,740 | $0 | $89,740 |
| 2023 | $1,957 | $58,240 | $0 | $58,240 |
| 2022 | $1,938 | $58,240 | $0 | $58,240 |
| 2021 | $1,938 | $58,240 | $0 | $58,240 |
| 2020 | $1,928 | $58,240 | $0 | $58,240 |
| 2019 | $1,886 | $58,240 | $0 | $58,240 |
| 2018 | $1,253 | $38,010 | $0 | $38,010 |
| 2017 | $1,227 | $37,800 | $0 | $37,800 |
| 2016 | $1,191 | $37,800 | $0 | $37,800 |
| 2015 | $1,169 | $37,800 | $0 | $37,800 |
| 2014 | $1,152 | $37,800 | $0 | $37,800 |
Property History
| Date | Event | Price | List to Sale | Price per Sq Ft |
|---|---|---|---|---|
| 11/11/2025 11/11/25 | For Sale | $233,000 | -- | $178 / Sq Ft |
Purchase History
| Date | Type | Sale Price | Title Company |
|---|---|---|---|
| Warranty Deed | $138,000 | -- | |
| Warranty Deed | $122,000 | -- | |
| Warranty Deed | $84,000 | -- | |
| Warranty Deed | $86,000 | -- |
Mortgage History
| Date | Status | Loan Amount | Loan Type |
|---|---|---|---|
| Open | $128,650 | FHA | |
| Closed | $136,913 | Purchase Money Mortgage | |
| Previous Owner | $97,000 | Purchase Money Mortgage |
Source: SmartMLS
MLS Number: 24139531
APN: WIND-000040-000468-000114
- 98 High Path Rd
- 268 High Path Rd Unit 268
- 310 High Path Rd Unit 310
- 274 Kenswick Ln Unit 274
- 1999 Poquonock Ave
- 22 Eastview Dr
- 377 Hayden Station Rd
- 34 Stonehenge Dr
- 1492 Poquonock Ave
- 680 Kennedy Rd
- 63 Stage Coach Rd
- 887 Poquonock Ave
- 1 Deanne Lynn Cir
- 5 Hudson Ln Unit 5
- 16 Crabapple Rd
- 45 Timothy Terrace
- 17 Box Turtle Ln
- 211 MacKtown Rd
- 10 Oxcart Dr
- 501 Kennedy Rd
- 925 High Path Rd
- 249 High Path Rd
- 76 Oak Ridge Dr Unit 76
- One Phaeton St
- 501 Old Village Cir
- 9 Concorde Way Unit B3
- 279 Elm St
- 121 Pleasant St
- 15 Center St Unit 2
- 53 Poquonock Ave
- 250 Bloomfield Ave
- 55 Regina Dr
- 150 Broad St
- 69 Mechanic St
- 25 Canal Bank Rd
- 62 Whiton St Unit 2nd Floor
- 266 Main St
- 266 Main St Unit 125
- 42 Suffield St
- 100 Lexington St
