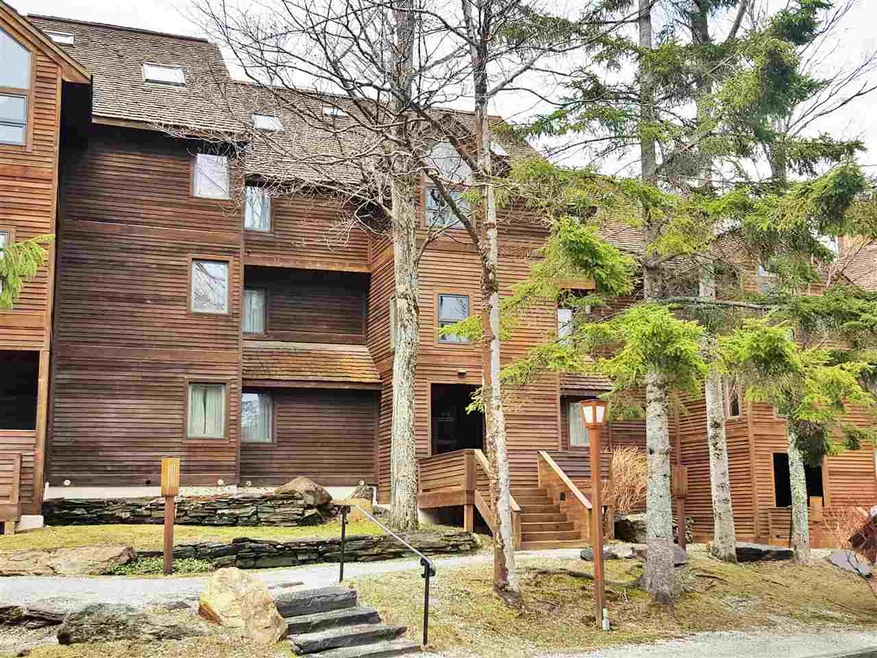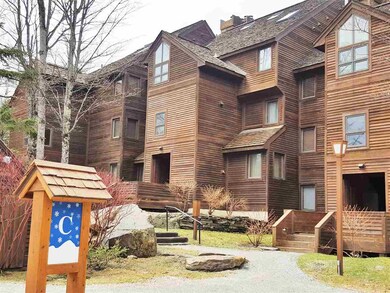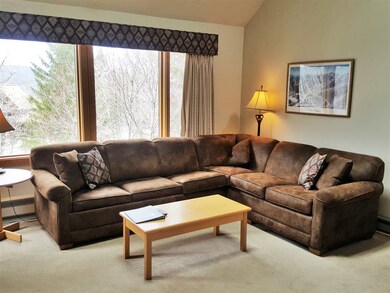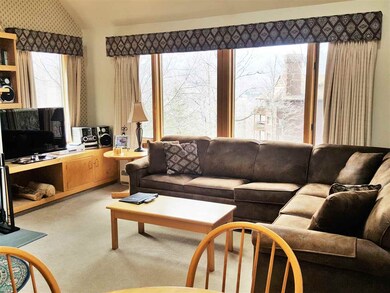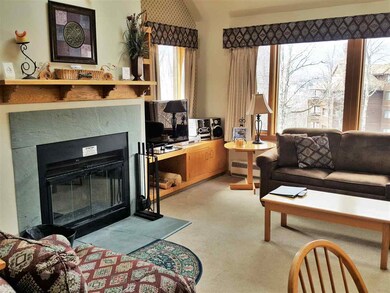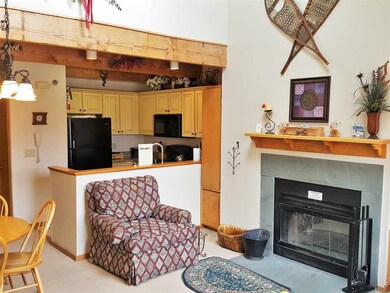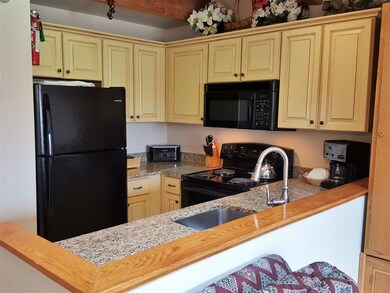
114 High Ridge Rd Unit C-7 Killington, VT 05751
Highlights
- Ski Accessible
- Unit is on the top floor
- Community Indoor Pool
- Fitness Center
- Mountain View
- Recreation Facilities
About This Home
As of June 2022Act quick on this beautifully updated and decorated "A" rated 1-bedroom & loft, 2-bath unit at Highridge. This Clarendon unit is one of Highridge's most desirable two-story units. This 1-bedroom & loft floor plan sleeps 6 like a 2-bedroom without the extra fees. The lower floor is comprised of a spacious living room with a cathedral ceiling, wood burning fireplace, laundry, updated kitchen with granite counters, winter views of Killington and Pico & a large bedroom with an updated master bath that contains a whirlpool tub. Solid wood beam ceiling in kitchen area along with lofted ceiling in the living room gives an extra sense of space. Up a short flight of stairs is a cozy loft with its own bathroom and sauna. Free shuttle service to and from the Mountain with the ski home trail located directly across the street, perfect for mountain bikers in the spring, summer and fall months as well. This Condo has four custom, built-in lockable owner's closets allowing plenty of space for gear while renting. All the luxurious amenities of Highridge are included in ownership. The Sports Center features a large indoor pool, outdoor, in ground year-round hot tub, locker rooms, exercise facilities and activity center with games. Clay tennis courts compliment spring, summer, and fall activities. Fully furnished so you can move right in. Excellent rental history for this unit generating close to what 2-bedroom units generate with lower association fees!
Last Agent to Sell the Property
Killington Valley Real Estate License #081.0123384 Listed on: 10/04/2018
Property Details
Home Type
- Condominium
Est. Annual Taxes
- $2,911
Year Built
- Built in 1985
HOA Fees
- $607 Monthly HOA Fees
Parking
- Shared Driveway
Home Design
- Concrete Foundation
- Wood Frame Construction
- Shingle Roof
- Wood Siding
Interior Spaces
- 927 Sq Ft Home
- 2-Story Property
- Mountain Views
Bedrooms and Bathrooms
- 1 Bedroom
- 2 Full Bathrooms
Schools
- Killington Elementary School
- Woodstock Union Middle School
- Woodstock Union High School
Utilities
- Baseboard Heating
- Electric Water Heater
- Community Sewer or Septic
Additional Features
- Landscaped
- Unit is on the top floor
Listing and Financial Details
- Legal Lot and Block C07 / 9E
Community Details
Overview
- Association fees include cable, plowing, recreation, trash
- Master Insurance
- High Ridge Condos
- Maintained Community
Recreation
- Recreation Facilities
- Fitness Center
- Community Indoor Pool
- Community Spa
- Trails
- Ski Accessible
- Snow Removal
Similar Homes in Killington, VT
Home Values in the Area
Average Home Value in this Area
Property History
| Date | Event | Price | Change | Sq Ft Price |
|---|---|---|---|---|
| 06/10/2022 06/10/22 | Sold | $339,000 | 0.0% | $366 / Sq Ft |
| 04/28/2022 04/28/22 | Pending | -- | -- | -- |
| 04/22/2022 04/22/22 | For Sale | $339,000 | 0.0% | $366 / Sq Ft |
| 03/02/2022 03/02/22 | Pending | -- | -- | -- |
| 02/09/2022 02/09/22 | For Sale | $339,000 | +99.4% | $366 / Sq Ft |
| 11/28/2018 11/28/18 | Sold | $170,000 | -10.1% | $183 / Sq Ft |
| 10/15/2018 10/15/18 | Pending | -- | -- | -- |
| 10/04/2018 10/04/18 | For Sale | $189,000 | -- | $204 / Sq Ft |
Tax History Compared to Growth
Tax History
| Year | Tax Paid | Tax Assessment Tax Assessment Total Assessment is a certain percentage of the fair market value that is determined by local assessors to be the total taxable value of land and additions on the property. | Land | Improvement |
|---|---|---|---|---|
| 2024 | -- | $150,000 | $0 | $0 |
| 2023 | -- | $150,000 | $0 | $0 |
| 2022 | $3,720 | $150,000 | $0 | $0 |
| 2021 | $3,517 | $150,000 | $0 | $0 |
| 2020 | $3,215 | $150,000 | $0 | $0 |
| 2019 | $3,105 | $150,000 | $0 | $0 |
| 2018 | $2,912 | $150,000 | $0 | $0 |
| 2017 | $2,822 | $150,000 | $0 | $0 |
| 2016 | $2,728 | $150,000 | $0 | $0 |
Agents Affiliated with this Home
-

Seller's Agent in 2022
Liz Sailer
Prestige Real Estate of Killington
(802) 353-5555
27 in this area
28 Total Sales
-
P
Buyer's Agent in 2022
Patricia Linnemayr
Ski Country Real Estate
(802) 775-5111
21 in this area
23 Total Sales
-

Seller's Agent in 2018
Bret Williamson
Killington Valley Real Estate
(802) 236-1092
120 in this area
152 Total Sales
-

Buyer's Agent in 2018
Doug Quatchak
Killington Valley Real Estate
(802) 558-4645
99 in this area
106 Total Sales
Map
Source: PrimeMLS
MLS Number: 4722274
APN: 588-185-12287
- 112 High Ridge Rd Unit 4
- 180 High Ridge Rd Unit J10
- 37 High Mountain Rd
- 100 Upper Rebecca Ln
- 768 E Mountain Rd Unit B-7
- 426 Roaring Brook Rd
- Lot 4A U S 4
- 137 E Mountain Rd Unit 2E2
- 137 E Mountain Rd Unit 2D9
- 137 E Mountain Rd Unit 2A3
- 137 E Mountain Rd Unit 2D8
- 137 E Mountain Rd Unit IIA2
- 137 E Mountain Rd Unit 2E9
- 228 E Mountain Rd Unit 152 I
- 228 E Mountain Rd Unit A GRAND HOTEL 121 II
- 228 E Mountain Rd Unit 321/323 Interval I
- 228 E Mountain Rd Unit L GRAND HOTEL 219/22
- 228 E Mountain Rd Unit 124 III
- 228 E Mountain Rd Unit L GRAND HOTEL 169/17
- 228 E Mountain Rd Unit D GRAND HOTEL 223 I
