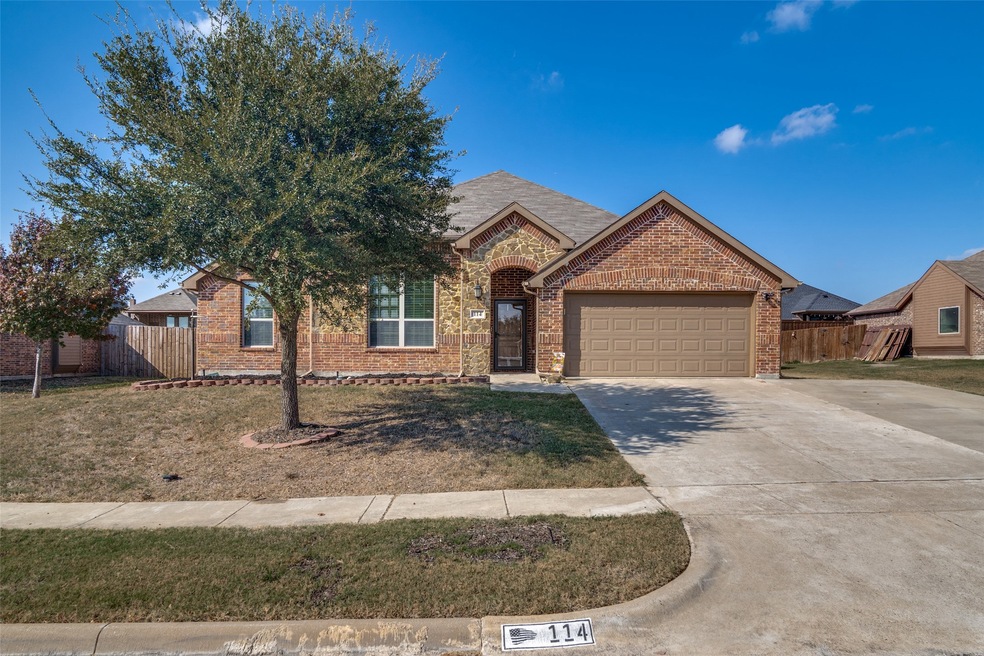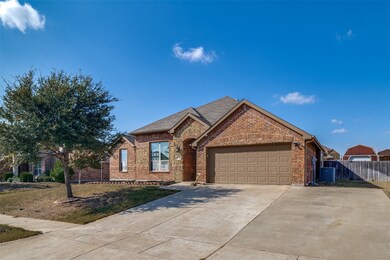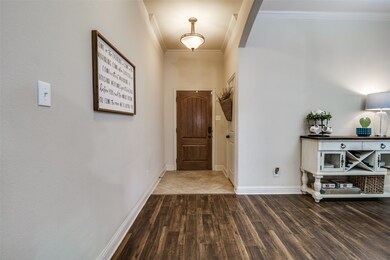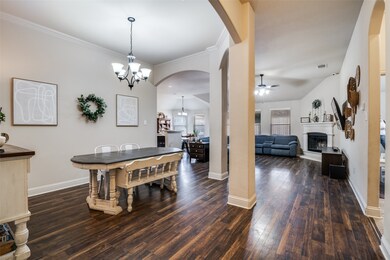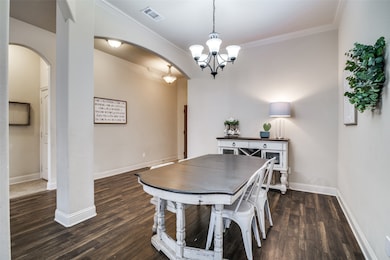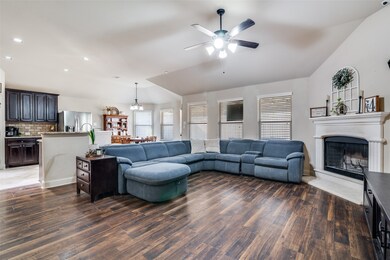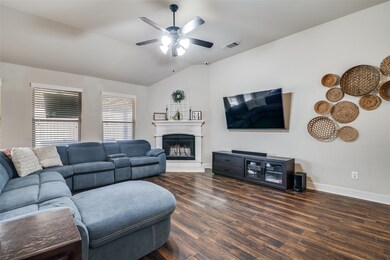114 Hillcrest Way Crandall, TX 75114
Estimated payment $2,355/month
Highlights
- Open Floorplan
- Engineered Wood Flooring
- Covered Patio or Porch
- Traditional Architecture
- Granite Countertops
- Breakfast Area or Nook
About This Home
If you want to own one of the cutest homes in the neighborhood, this one is it!! Perfect place to escape the city buzz and discover comfort in this charming 3-bedroom, 2-bath home in Crandall. With its extended driveway offering extra parking, this brick beauty with stone accents welcomes you with curb appeal. Recently replaced HVAC system in summer of 2024 and fully reconditioned sprinkler system this fall. Foundation report showing no issues!
Step inside to wood flooring that flows seamlessly throughout the main living spaces. The open-concept layout connects the dining area to a spacious living room anchored by a cozy fireplace. The kitchen features granite countertops, ample cabinetry, and a sunny breakfast nook ideal for morning coffee.
The private primary suite includes an ensuite bath, while two additional bedrooms offer flexibility for guests, home office, or hobbies. Outside, enjoy an expanded covered back patio overlooking a generous backyard with a work shed, man cave or she shed, equipped with electricity. Whether you're hosting gatherings or enjoying quiet evenings, this home offers the perfect blend of space, style, and serenity just minutes from city amenities.
Listing Agent
Monument Realty Brokerage Phone: 214-530-6686 License #0718090 Listed on: 11/20/2025

Home Details
Home Type
- Single Family
Est. Annual Taxes
- $8,200
Year Built
- Built in 2016
Lot Details
- 9,627 Sq Ft Lot
- Wood Fence
- Interior Lot
- Sprinkler System
- Back Yard
HOA Fees
- $12 Monthly HOA Fees
Parking
- 2 Car Attached Garage
- Front Facing Garage
- Garage Door Opener
- Driveway
Home Design
- Traditional Architecture
- Brick Exterior Construction
- Slab Foundation
- Composition Roof
Interior Spaces
- 1,707 Sq Ft Home
- 1-Story Property
- Open Floorplan
- Wired For Sound
- Ceiling Fan
- Decorative Lighting
- Wood Burning Fireplace
- Window Treatments
- Bay Window
- Living Room with Fireplace
- Fire and Smoke Detector
Kitchen
- Breakfast Area or Nook
- Electric Range
- Microwave
- Dishwasher
- Granite Countertops
- Disposal
Flooring
- Engineered Wood
- Ceramic Tile
Bedrooms and Bathrooms
- 3 Bedrooms
- 2 Full Bathrooms
Laundry
- Laundry in Utility Room
- Washer and Electric Dryer Hookup
Outdoor Features
- Covered Patio or Porch
- Rain Gutters
Schools
- Wilson Elementary School
- Crandall High School
Utilities
- Central Heating and Cooling System
- High Speed Internet
Community Details
- Association fees include management
- Goodwin & Company Association
- Trinity Meadows Ph 2 Subdivision
Listing and Financial Details
- Legal Lot and Block 31 / C
- Assessor Parcel Number 189383
Map
Home Values in the Area
Average Home Value in this Area
Tax History
| Year | Tax Paid | Tax Assessment Tax Assessment Total Assessment is a certain percentage of the fair market value that is determined by local assessors to be the total taxable value of land and additions on the property. | Land | Improvement |
|---|---|---|---|---|
| 2025 | $6,250 | $330,912 | $82,500 | $248,412 |
| 2024 | $6,250 | $315,979 | -- | -- |
| 2023 | $5,787 | $287,254 | $0 | $0 |
| 2022 | $6,832 | $261,140 | $0 | $0 |
| 2021 | $6,595 | $237,400 | $55,000 | $182,400 |
| 2020 | $6,223 | $224,000 | $55,000 | $169,000 |
| 2019 | $6,781 | $224,010 | $40,000 | $184,010 |
| 2018 | $6,169 | $203,780 | $30,000 | $173,780 |
| 2017 | $5,747 | $191,050 | $30,000 | $161,050 |
| 2016 | $541 | $18,000 | $18,000 | $0 |
| 2015 | -- | $18,000 | $18,000 | $0 |
Property History
| Date | Event | Price | List to Sale | Price per Sq Ft |
|---|---|---|---|---|
| 11/20/2025 11/20/25 | For Sale | $315,000 | -- | $185 / Sq Ft |
Purchase History
| Date | Type | Sale Price | Title Company |
|---|---|---|---|
| Vendors Lien | -- | Allegiance Title Company | |
| Vendors Lien | -- | Alt | |
| Warranty Deed | -- | First Amer Title Ins Co Api |
Mortgage History
| Date | Status | Loan Amount | Loan Type |
|---|---|---|---|
| Open | $232,902 | VA | |
| Previous Owner | $123,145 | New Conventional | |
| Previous Owner | $140,000 | Construction |
Source: North Texas Real Estate Information Systems (NTREIS)
MLS Number: 21116888
APN: 189383
- 110 Fieldview Dr
- 108 Fieldview Dr
- 103 Haymeadow Dr
- 135 Hillcrest Way
- 133 Haymeadow Dr
- 125 Fieldview Dr
- 107 Stoneridge Dr
- 139 Fieldview Dr
- 1971 S Fm 148
- 2031 S Fm 148
- 2923 Hearts Trail
- 2963 Hearts Trail
- 2914 Hearts Trail
- 119 Fairway Ln
- 113 Fairway Ln
- 2964 Wynchase Ln
- 2659 Chase Ln
- 104 Willow Lake Ln
- 1177 Brockwood Ln
- 1372 Brockwood Ln
- 102 E Barton St
- 1450 Canongate Dr
- 1161 Masters Dr
- 104 S 5th St
- 206 E Holly
- 688 Navasota Dr
- 649 Comal Dr
- 203 Briar Creek Dr
- 2316 Wisterwood Ln
- 1135 Fm 741
- 2407 Wildhaven Rd
- 2626 Fieldcrest Ln
- 1995 Ocelot St
- 2143 Soman Ln
- 3117 Prairie Hill Grove
- 3114 Prairie Hill Grove
- 2833 Highgarden Trail
- 2509 Russell St
- 2943 Wallace Wls Ct
- 2127 Ocelot St
