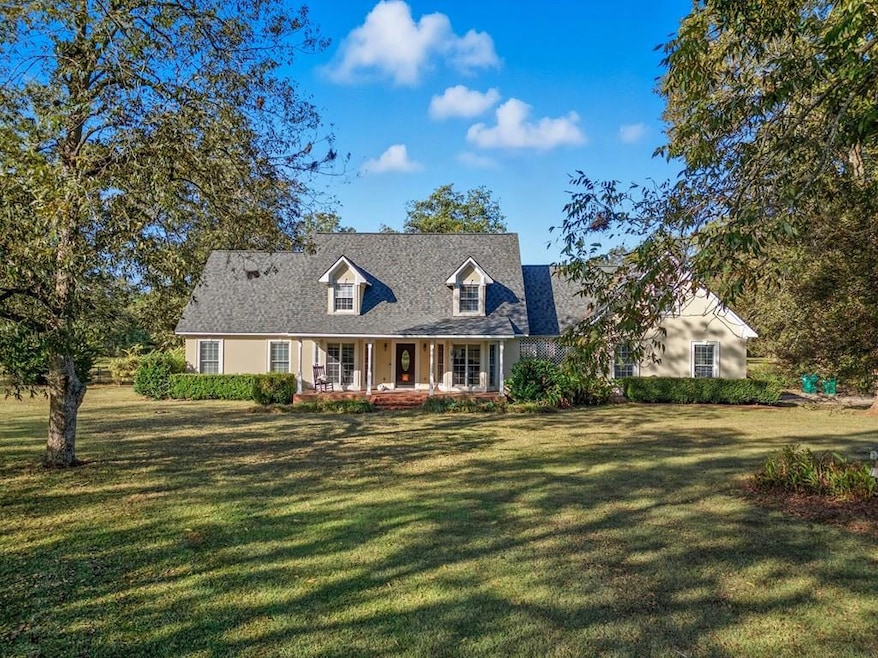114 Hollis Bridge Ct Leesburg, GA 31763
Estimated payment $2,086/month
Highlights
- Spa
- 3.59 Acre Lot
- Screened Porch
- Lee County Elementary School Rated A-
- Traditional Architecture
- Separate Outdoor Workshop
About This Home
This delightful property features 4 bedrooms, 2 full bathrooms, and 3 half bathrooms, all nestled on a spacious 4.59 acre lot complete with an in ground pool and a wired workshop. As you step through the front door, you are greeted by the Great Room, featuring stunning Hickory flooring, a cozy gas log fireplace, and elegant decorative wood molding. Adjacent to the family room is a dedicated study with a half bath, offering convenient access to the pool area perfect for entertaining. The kitchen features oak cabinetry, granite countertops accented by a tumbled marble backsplash, and a built-in wine rack. The kitchen also includes an oversized dining area and a laundry room with a pantry for added functionality. The primary bedroom is generously sized and boasts Hickory floors along with an extra large walk-in closet. The updated primary bathroom features a luxurious jetted tub, double vanity, and a separate tiled shower. Upstairs, you'll find two well-appointed bedrooms that share a Jack and Jill bath, along with a versatile fourth bedroom or bonus room. Just off the kitchen, a screened breezeway leads to the garage, adding convenience to your daily routine. Additionally, there is a bonus room or fifth bedroom with a half bath located above the garage. Step outside to enjoy the rear covered patio with a deck, perfect for relaxation, along with the inground pool and a 22x25 wired workshop that includes its own half bathroom. This property blends modern comforts with outdoor living, making it an ideal retreat for families! Call today to schedule your showing!
Listing Agent
Re/Max Of Albany Brokerage Phone: 2294341600 License #415606 Listed on: 10/04/2025

Home Details
Home Type
- Single Family
Year Built
- Built in 1996
Lot Details
- 3.59 Acre Lot
- Back Yard Fenced
- Chain Link Fence
Home Design
- Traditional Architecture
- Slab Foundation
- Architectural Shingle Roof
- Wood Trim
- Synthetic Stucco Exterior
Interior Spaces
- 3,200 Sq Ft Home
- 2-Story Property
- Ceiling Fan
- Gas Log Fireplace
- Double Pane Windows
- Plantation Shutters
- Screened Porch
- Ceramic Tile Flooring
- Fire and Smoke Detector
- Laundry Room
Kitchen
- Electric Oven or Range
- Dishwasher
Bedrooms and Bathrooms
- 4 Bedrooms
Parking
- 2 Car Garage
- Garage Door Opener
Pool
- Spa
- Vinyl Pool
Outdoor Features
- Open Patio
- Separate Outdoor Workshop
Utilities
- Central Heating and Cooling System
- Well
- Electric Water Heater
- Septic Tank
- Septic System
Community Details
- Southwood Subdivision
Listing and Financial Details
- Tax Lot 15
- Assessor Parcel Number 013 056
Map
Home Values in the Area
Average Home Value in this Area
Tax History
| Year | Tax Paid | Tax Assessment Tax Assessment Total Assessment is a certain percentage of the fair market value that is determined by local assessors to be the total taxable value of land and additions on the property. | Land | Improvement |
|---|---|---|---|---|
| 2024 | -- | $101,592 | $10,040 | $91,552 |
| 2023 | $0 | $101,592 | $10,040 | $91,552 |
| 2022 | $2,868 | $101,592 | $10,040 | $91,552 |
| 2021 | $2,868 | $101,592 | $10,040 | $91,552 |
| 2020 | $2,766 | $83,560 | $12,080 | $71,480 |
| 2019 | $2,815 | $83,560 | $12,080 | $71,480 |
| 2018 | $2,816 | $83,560 | $12,080 | $71,480 |
| 2017 | $2,604 | $83,560 | $12,080 | $71,480 |
| 2016 | $2,604 | $83,560 | $12,080 | $71,480 |
| 2015 | $2,618 | $83,560 | $12,080 | $71,480 |
| 2014 | $2,628 | $83,560 | $12,080 | $71,480 |
| 2013 | -- | $83,560 | $12,080 | $71,480 |
Property History
| Date | Event | Price | List to Sale | Price per Sq Ft | Prior Sale |
|---|---|---|---|---|---|
| 11/20/2025 11/20/25 | Pending | -- | -- | -- | |
| 10/30/2025 10/30/25 | Price Changed | $395,000 | -1.2% | $123 / Sq Ft | |
| 10/04/2025 10/04/25 | For Sale | $399,900 | +46.5% | $125 / Sq Ft | |
| 06/30/2017 06/30/17 | Sold | $273,000 | -- | $85 / Sq Ft | View Prior Sale |
| 06/26/2017 06/26/17 | Pending | -- | -- | -- |
Purchase History
| Date | Type | Sale Price | Title Company |
|---|---|---|---|
| Warranty Deed | $273,000 | -- | |
| Warranty Deed | $227,336 | -- | |
| Deed | $22,500 | -- |
Mortgage History
| Date | Status | Loan Amount | Loan Type |
|---|---|---|---|
| Open | $278,869 | VA | |
| Previous Owner | $140,000 | New Conventional |
Source: Albany Board of REALTORS®
MLS Number: 166834
APN: 013-056
- 154 Canvasback Dr
- 141 Widgeon Dr
- 106 Canvasback Dr
- 107 Stornoway Dr
- 115 Montrose Dr
- 103 Stornoway Dr
- 118 Balmoral Dr
- 155 Balmoral Dr
- 280 Palmyra Rd
- 152 Brittany Lakes Dr
- 1155 Billy Martin Rd
- 621 Dixie Rd
- 1 Dixie Rd
- 2 Dixie Rd
- N Lee 43 Leesburg Unit GA
- 182 Canal St
- 70 Feather Field Ct
- 127 Northwood Dr
- 102 Sautee Ct
- 201 Groover St






