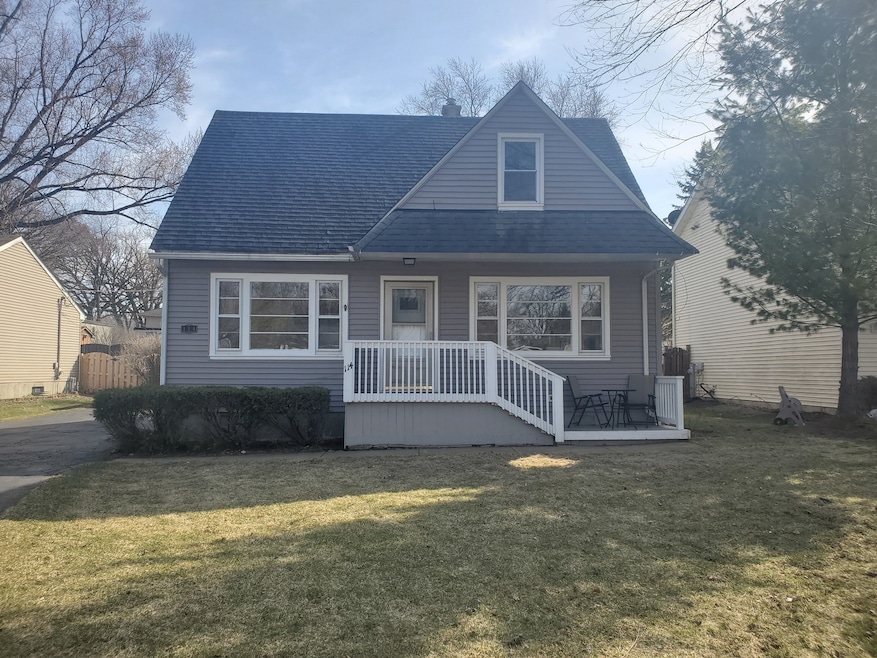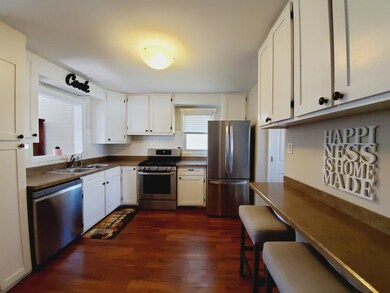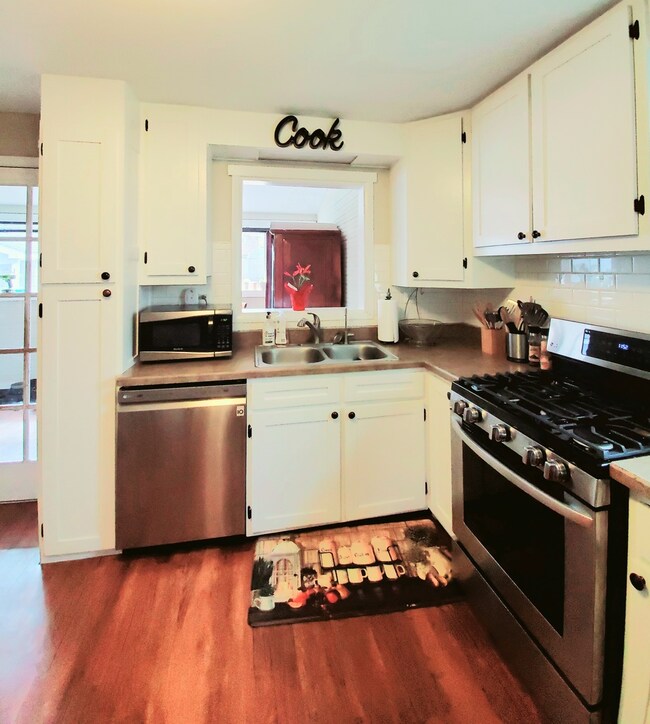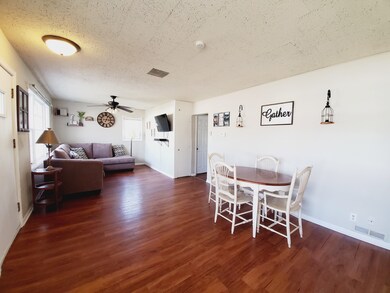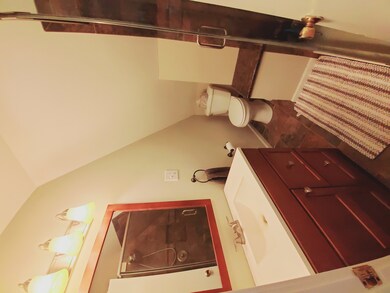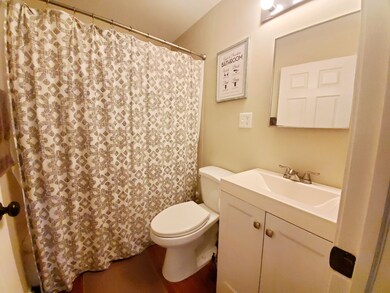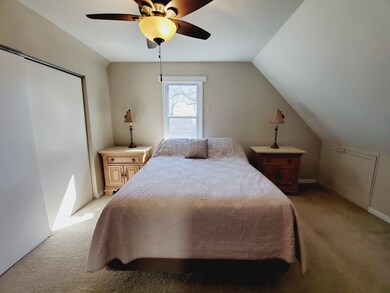
114 Hunters Path Lake In the Hills, IL 60156
Highlights
- Cape Cod Architecture
- Main Floor Bedroom
- Screened Porch
- Harry D Jacobs High School Rated A-
- Full Attic
- Fenced Yard
About This Home
As of June 2021HOT * HOT * HOT * Absolute darling updated move in ready home Newer furnace,A/C, Roof, HWH,and updated electric, New Rafters built in garage for additional storage, Tons of lawn work, removed all dead trees, seeded lawn, looks amazing now!! garden box, added additional storage shelving in all of the upstairs closets sand the closet under the stairs, brand new Gas valve in the furnace, power washing and restaining deck, painting upstairs bath; Most windows have been replaced with exception of front picture windows; Updated bathrooms; Enclosed back porch can be used year round for extra living space; Long driveway leads to an oversized 2.5 car garage, fenced backyard and newly stained deck; Clean & move-in ready home. Seller will show while private. You may not want to wait until it is on the MLS or this Charming Beautiful move in ready home will get away!!
Last Agent to Sell the Property
@properties Christie's International Real Estate License #475131291 Listed on: 03/30/2021

Home Details
Home Type
- Single Family
Est. Annual Taxes
- $4,249
Lot Details
- 8,276 Sq Ft Lot
- Lot Dimensions are 60 x 140
- Fenced Yard
- Paved or Partially Paved Lot
Parking
- 2 Car Detached Garage
- Garage Transmitter
- Garage Door Opener
- Driveway
- Parking Space is Owned
Home Design
- Cape Cod Architecture
- Vinyl Siding
Interior Spaces
- 1,161 Sq Ft Home
- 2-Story Property
- Ceiling Fan
- Screened Porch
- Storage Room
- Laminate Flooring
- Crawl Space
- Full Attic
Kitchen
- Range
- Dishwasher
Bedrooms and Bathrooms
- 3 Bedrooms
- 3 Potential Bedrooms
- Main Floor Bedroom
- Bathroom on Main Level
- 2 Full Bathrooms
- Separate Shower
Laundry
- Laundry on main level
- Dryer
- Washer
Utilities
- Forced Air Heating and Cooling System
- Heating System Uses Natural Gas
Community Details
- Cape Cod
Listing and Financial Details
- Homeowner Tax Exemptions
Ownership History
Purchase Details
Home Financials for this Owner
Home Financials are based on the most recent Mortgage that was taken out on this home.Purchase Details
Home Financials for this Owner
Home Financials are based on the most recent Mortgage that was taken out on this home.Purchase Details
Home Financials for this Owner
Home Financials are based on the most recent Mortgage that was taken out on this home.Purchase Details
Purchase Details
Home Financials for this Owner
Home Financials are based on the most recent Mortgage that was taken out on this home.Purchase Details
Home Financials for this Owner
Home Financials are based on the most recent Mortgage that was taken out on this home.Similar Home in Lake In the Hills, IL
Home Values in the Area
Average Home Value in this Area
Purchase History
| Date | Type | Sale Price | Title Company |
|---|---|---|---|
| Warranty Deed | $218,000 | Chicago Title | |
| Warranty Deed | $168,000 | Attorney | |
| Corporate Deed | $100,500 | Ticor | |
| Legal Action Court Order | -- | None Available | |
| Warranty Deed | $126,000 | Chicago Title | |
| Warranty Deed | $92,500 | -- |
Mortgage History
| Date | Status | Loan Amount | Loan Type |
|---|---|---|---|
| Open | $185,300 | New Conventional | |
| Previous Owner | $7,500 | Stand Alone Second | |
| Previous Owner | $158,700 | New Conventional | |
| Previous Owner | $93,145 | FHA | |
| Previous Owner | $97,145 | FHA | |
| Previous Owner | $175,750 | Unknown | |
| Previous Owner | $142,500 | New Conventional | |
| Previous Owner | $113,400 | Unknown | |
| Previous Owner | $94,350 | VA |
Property History
| Date | Event | Price | Change | Sq Ft Price |
|---|---|---|---|---|
| 06/03/2021 06/03/21 | Sold | $218,000 | +9.0% | $188 / Sq Ft |
| 04/03/2021 04/03/21 | Pending | -- | -- | -- |
| 03/30/2021 03/30/21 | For Sale | $200,000 | +19.1% | $172 / Sq Ft |
| 11/28/2018 11/28/18 | Sold | $167,900 | 0.0% | $145 / Sq Ft |
| 10/26/2018 10/26/18 | Pending | -- | -- | -- |
| 10/22/2018 10/22/18 | Price Changed | $167,900 | -2.9% | $145 / Sq Ft |
| 10/12/2018 10/12/18 | For Sale | $172,900 | 0.0% | $149 / Sq Ft |
| 10/01/2018 10/01/18 | Pending | -- | -- | -- |
| 09/19/2018 09/19/18 | For Sale | $172,900 | -- | $149 / Sq Ft |
Tax History Compared to Growth
Tax History
| Year | Tax Paid | Tax Assessment Tax Assessment Total Assessment is a certain percentage of the fair market value that is determined by local assessors to be the total taxable value of land and additions on the property. | Land | Improvement |
|---|---|---|---|---|
| 2024 | $5,199 | $73,643 | $9,996 | $63,647 |
| 2023 | $4,918 | $65,864 | $8,940 | $56,924 |
| 2022 | $4,677 | $59,394 | $8,069 | $51,325 |
| 2021 | $4,481 | $55,332 | $7,517 | $47,815 |
| 2020 | $4,361 | $53,373 | $7,251 | $46,122 |
| 2019 | $4,249 | $51,084 | $6,940 | $44,144 |
| 2018 | $3,706 | $37,726 | $13,927 | $23,799 |
| 2017 | $3,649 | $35,540 | $13,120 | $22,420 |
| 2016 | $3,614 | $33,333 | $12,305 | $21,028 |
| 2013 | -- | $40,193 | $11,479 | $28,714 |
Agents Affiliated with this Home
-
Connie Scott

Seller's Agent in 2021
Connie Scott
@ Properties
(847) 533-7636
2 in this area
68 Total Sales
-
Erin Dreiling

Buyer's Agent in 2021
Erin Dreiling
Baird Warner
(847) 431-8345
3 in this area
90 Total Sales
-
Cindi Cook
C
Seller's Agent in 2018
Cindi Cook
Baird Warner
(847) 707-8777
4 in this area
69 Total Sales
-
Shelly Nissen

Buyer's Agent in 2018
Shelly Nissen
RE/MAX
(847) 710-1113
3 in this area
78 Total Sales
Map
Source: Midwest Real Estate Data (MRED)
MLS Number: 11037099
APN: 19-29-135-010
- 113 Pheasant Trail
- 11 Woody Way
- 124 Village Creek Dr Unit 15C
- 1 W Pheasant Trail Unit 20A
- 310 Crystal Lake Rd
- 6 W Acorn Ln
- 410 Village Creek Dr Unit 410
- Lots 10 & 11 Ramble Rd
- 473 Village Creek Dr Unit 473
- 135 Arquilla Dr
- 187 Hilltop Dr
- 510 Bernyce St
- 1110 Poplar St
- 305 Buckingham Dr
- 511 Willow St
- LOT 3 Blackhawk Dr
- 235 Aberdeen Dr
- 15 W Oak St Unit 5
- 107 Capella Ct
- 541 Blackhawk Dr
