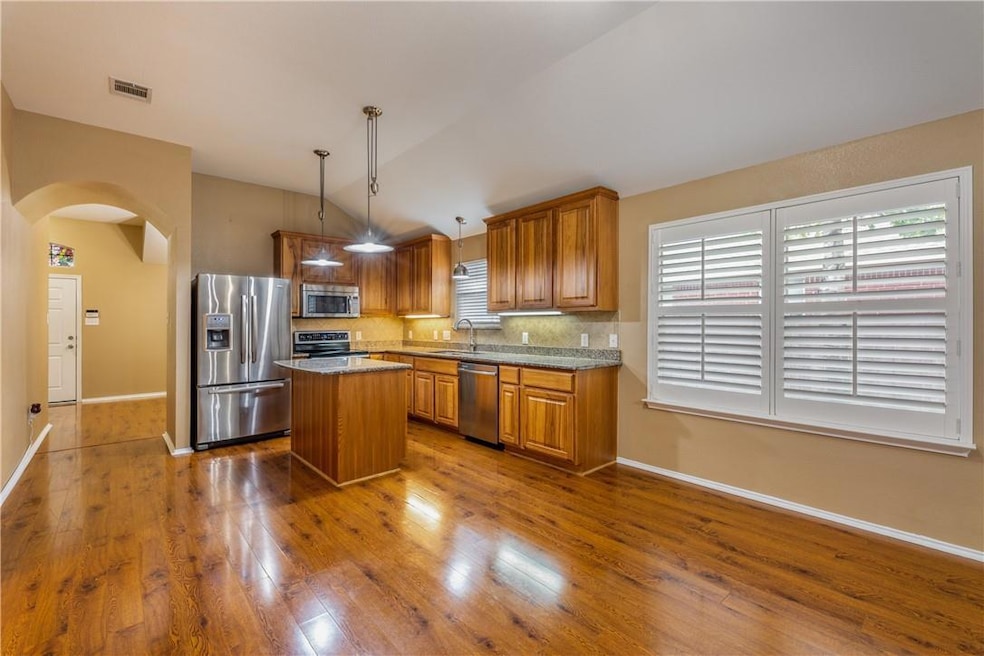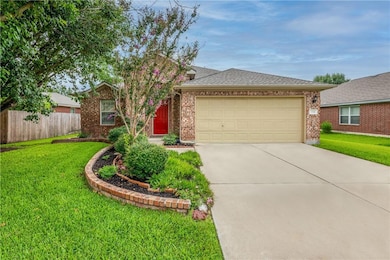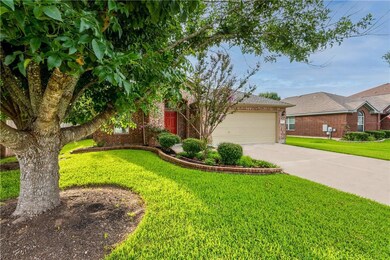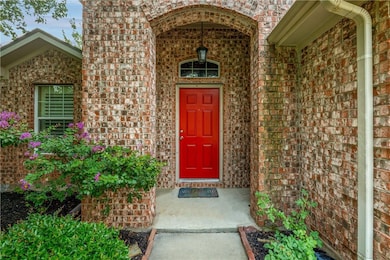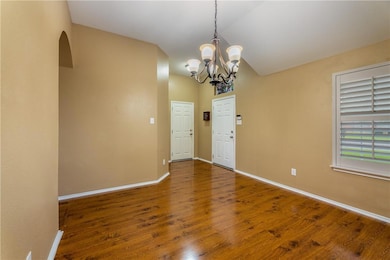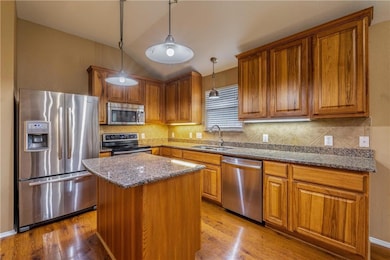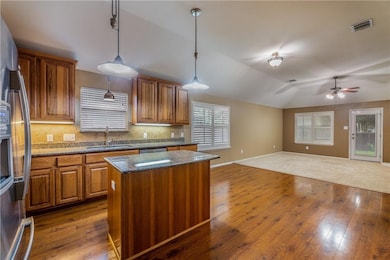Highlights
- High Ceiling
- Covered Patio or Porch
- Plantation Shutters
- Granite Countertops
- Breakfast Area or Nook
- Interior Lot
About This Home
House interior has been freshly painted with a neutral beige color (Photois are from previous listing). Wonderful single-story floorplan with 3 bed 2 bath that is perfect for entertaining your friends and family. Kitchen/Breakfast Area/Family Room all open up to each other and will accommodate reasonably large gatherings. Kitchen has an Island, lots of cabinet and granite counter space. The Family Room has a fireplace and looks out to the back covered patio and yard. Nice sized primary bedroom with walk-in closet, double vanity, garden style tub and separate shower. The extra bedrooms are nice sized too and conveniently located to the secondary bathroom. The yard has lots of greenery and the backyard is like a private oasis and has a covered patio. The fencing has a gate on each side of the house and there is a gate to the open area immediately behind the lot. The property also includes a refrigerator, washer, dryer, water softener and sprinkler system.
Listing Agent
VIP Realty Brokerage Phone: (214) 295-4888 License #0666093 Listed on: 10/31/2025
Home Details
Home Type
- Single Family
Est. Annual Taxes
- $6,654
Year Built
- Built in 2003
Lot Details
- 8,407 Sq Ft Lot
- West Facing Home
- Privacy Fence
- Wood Fence
- Interior Lot
Parking
- 2 Car Garage
- Driveway
Home Design
- Brick Exterior Construction
- Slab Foundation
- Shingle Roof
- Composition Roof
Interior Spaces
- 1,680 Sq Ft Home
- 1-Story Property
- High Ceiling
- Ceiling Fan
- Double Pane Windows
- Plantation Shutters
- Blinds
- Window Screens
- Family Room with Fireplace
- Washer and Dryer
Kitchen
- Breakfast Area or Nook
- Free-Standing Electric Range
- Microwave
- Dishwasher
- Kitchen Island
- Granite Countertops
- Disposal
Flooring
- Carpet
- Laminate
- Tile
Bedrooms and Bathrooms
- 3 Main Level Bedrooms
- Walk-In Closet
- 2 Full Bathrooms
- Soaking Tub
Outdoor Features
- Covered Patio or Porch
Schools
- Hutto Elementary And Middle School
- Hutto High School
Utilities
- Central Heating and Cooling System
- Electric Water Heater
- Water Softener
Listing and Financial Details
- Security Deposit $1,850
- Tenant pays for all utilities
- $60 Application Fee
- Assessor Parcel Number 141406020Q0008
- Tax Block Q
Community Details
Overview
- Property has a Home Owners Association
- Legends Hutto Ph 02 Subdivision
Recreation
- Park
Pet Policy
- Pet Deposit $300
- Dogs and Cats Allowed
- Breed Restrictions
- Medium pets allowed
Map
Source: Unlock MLS (Austin Board of REALTORS®)
MLS Number: 7802474
APN: R426455
- 109 Inman Dr
- 103 Aguilar Dr
- 119 Aguilar Dr
- 123 Aguilar Dr
- 127 Campos Dr
- 11910 S Fm 1660
- 129 Aguilar Dr
- 1006 Blackman Ct
- 231 Kerley Dr
- 118 Lone Star Blvd
- 451 Swenson Dr
- 112 Floating Leaf Dr
- 118 Floating Leaf Dr
- 124 Meadowside Dr
- 4016 Kerley Ct
- 222 Herrera Trail
- 122 Edison Dr
- 302 Floating Leaf Dr
- 209 Betsy Rd
- 104 Whirling Eddy Cove
- 121 Castle Dr
- 104 Jim Cage Ln Unit A
- 1104 Canoe Cove
- 244 Marvin Cove
- 246 Marvin Cove
- 222 Marvin Cove
- 104 Lucky Clover Ln
- 313 Windy Reed Rd
- 200 Babblebrook Way
- 440 Blackman Trail
- 103 Paddington Way
- 434 Windy Reed Rd
- 105 Paige Bend
- 403 Osier Pass
- 112-114 Marvin Cove Unit 114 Marvin
- 401 County Road 199
- 124 Easy St
- 117 Paige Bend
- 1013 Warbler Cove
- 222 Mossy Rock Dr
