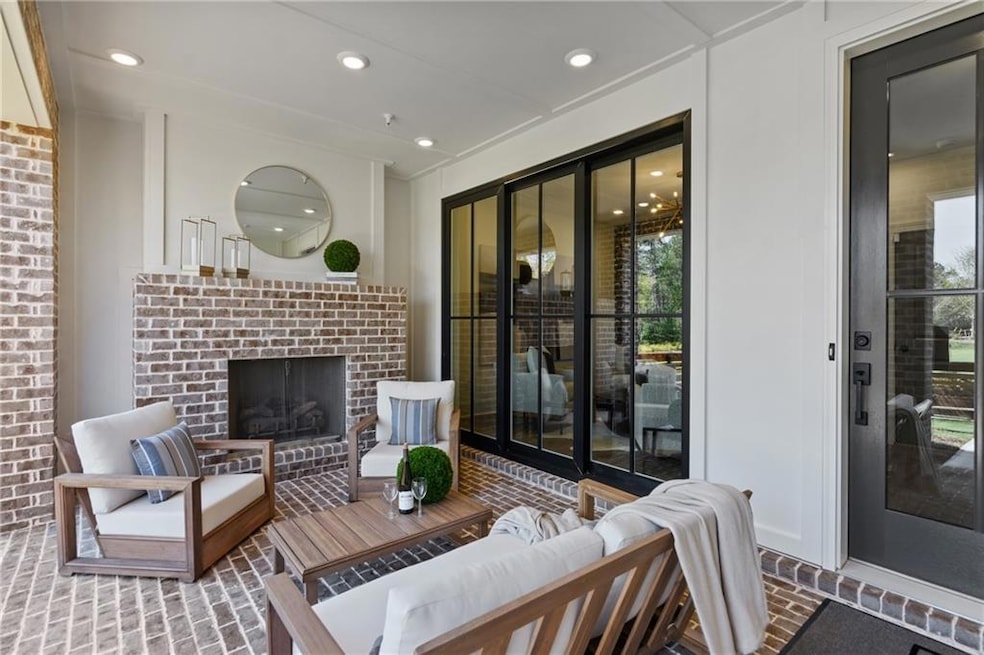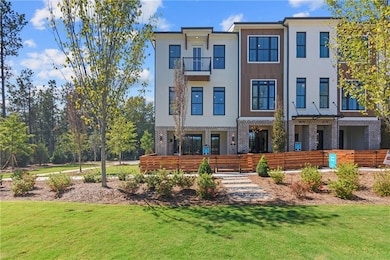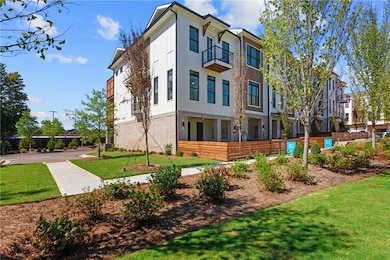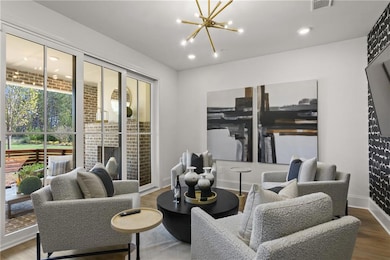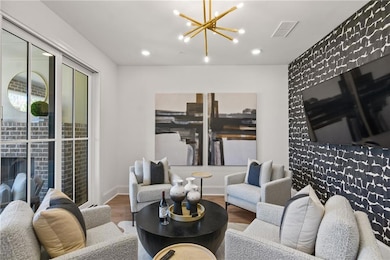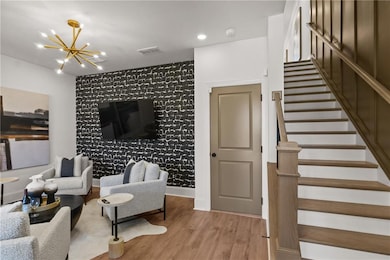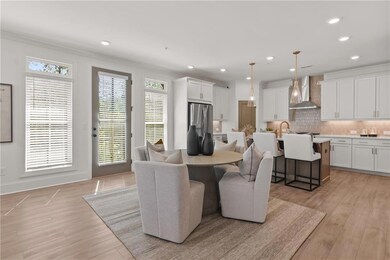114 Iveybrooke Ln Unit 62 Alpharetta, GA 30009
Estimated payment $5,180/month
Highlights
- Open-Concept Dining Room
- Media Room
- Deck
- Northwestern Middle School Rated A
- New Construction
- Family Room with Fireplace
About This Home
Season of Savings- Build your Savings and Unwrap the Joy of a New Home with $40,000 Promotion! Promotions can be applied towards a price reduction, upgraded appliances, closing cost, Rate-Buy down and more- giving you the flexibility to save where it matters most. Ends November 30, 2025. The Benton I by The Providence Group! END UNIT! Estimated completion date November 2025. – Discover the perfect blend of modern design and everyday comfort in this beautifully appointed 3-bedroom, 2.5-bath townhome. Thoughtfully crafted with upscale finishes and flexible living spaces, this home is ideal for today’s dynamic lifestyle. You'll be welcomed with a private front entrance, fenced-in yard, and a covered terrace with an outdoor gas fireplace—a peaceful space to unwind or entertain in style. Step inside to a versatile ground-level flex room, perfect for a home office, workout space, or media room. Dual access through the front door and sliding glass doors fills the space with natural light and offers endless possibilities. Upstairs, the main living area boasts an airy open-concept layout that seamlessly connects the living, dining, and kitchen spaces. At the heart of it all is a chef-inspired kitchen featuring a generous island with Quartz countertops, 42” shaker-style cabinets with crown molding and soft-close doors, and GE stainless steel appliances. Just off the living space, a sunroom with access to a private wooden deck offers the perfect setting for morning coffee or evening cocktails. The upper level is home to a tranquil owner’s suite with a spa-like bath, featuring a separate rub and shower and walk-in closet, along with two additional bedrooms, each with access to their own shared outdoor deck, providing privacy and charm. This home features our Warm Wheat Collection. Location is key, and this townhome delivers—nestled just minutes from Avalon, Downtown Alpharetta, and within walking distance to Top Golf, The Cooler, and everyday conveniences. Whether you’re grabbing a bite, shopping, or enjoying a night out, everything is within easy reach. Under Construction. Photos and Virtual Tour are of previously built Benton I Plan. [The Benton I]
Listing Agent
The Providence Group Realty, LLC. License #328186 Listed on: 04/21/2025

Townhouse Details
Home Type
- Townhome
Year Built
- Built in 2025 | New Construction
Lot Details
- Property fronts a private road
- End Unit
- Front Yard Fenced
- Landscaped
HOA Fees
- $225 Monthly HOA Fees
Parking
- 2 Car Attached Garage
- Rear-Facing Garage
- Garage Door Opener
- Driveway Level
Home Design
- Brick Exterior Construction
- Slab Foundation
- Shingle Roof
Interior Spaces
- 2,201 Sq Ft Home
- 3-Story Property
- Ceiling height of 9 feet on the lower level
- Ceiling Fan
- Ventless Fireplace
- Double Pane Windows
- Insulated Windows
- Family Room with Fireplace
- 2 Fireplaces
- Open-Concept Dining Room
- Dining Room Seats More Than Twelve
- Media Room
- Bonus Room
- Sun or Florida Room
- Neighborhood Views
Kitchen
- Open to Family Room
- Breakfast Bar
- Walk-In Pantry
- Gas Range
- Range Hood
- Microwave
- Dishwasher
- Kitchen Island
- Solid Surface Countertops
- Disposal
Flooring
- Carpet
- Ceramic Tile
- Luxury Vinyl Tile
Bedrooms and Bathrooms
- 3 Bedrooms
- Oversized primary bedroom
- Dual Vanity Sinks in Primary Bathroom
- Separate Shower in Primary Bathroom
- Soaking Tub
Laundry
- Laundry Room
- Laundry on main level
Home Security
Eco-Friendly Details
- Energy-Efficient Windows
- Energy-Efficient Construction
- Energy-Efficient Insulation
- Energy-Efficient Thermostat
Outdoor Features
- Balcony
- Courtyard
- Deck
- Covered Patio or Porch
- Outdoor Fireplace
Location
- Property is near schools
- Property is near shops
Schools
- Hembree Springs Elementary School
- Northwestern Middle School
- Milton - Fulton High School
Utilities
- Forced Air Zoned Heating and Cooling System
- Heat Pump System
- Underground Utilities
- 220 Volts in Garage
- Tankless Water Heater
- Cable TV Available
Listing and Financial Details
- Home warranty included in the sale of the property
- Tax Lot 62
- Assessor Parcel Number 12 272007541006
Community Details
Overview
- $2,700 Initiation Fee
- 85 Units
- Beacon Management Association
- Iveybrooke Subdivision
- Rental Restrictions
Recreation
- Dog Park
Security
- Fire and Smoke Detector
- Fire Sprinkler System
Map
Home Values in the Area
Average Home Value in this Area
Property History
| Date | Event | Price | List to Sale | Price per Sq Ft |
|---|---|---|---|---|
| 08/20/2025 08/20/25 | Price Changed | $788,880 | +0.2% | $358 / Sq Ft |
| 06/11/2025 06/11/25 | Price Changed | $787,580 | +0.6% | $358 / Sq Ft |
| 04/21/2025 04/21/25 | For Sale | $782,990 | -- | $356 / Sq Ft |
Source: First Multiple Listing Service (FMLS)
MLS Number: 7563951
- 118 Iveybrooke Ln
- 126 Iveybrooke Ln Unit 68
- 114 Iveybrooke Ln
- 118 Iveybrooke Ln Unit 64
- 109 Iveybrooke Ln Unit 59
- 111 Iveybrooke Ln Unit 60
- 111 Iveybrooke Ln
- 138 Iveybrooke Ln Unit 74
- 116 Iveybrooke Ln Unit 63
- 113 Iveybrooke Ln Unit 61
- The Benton I Plan at IveyBrooke
- The Benton III Plan at IveyBrooke
- The Barnsley I Plan at IveyBrooke
- 604 Landler Terrace
- 1230 Hanover Place Unit 1
- 1020 Dassow Ct
- 2022 Forte Ln
- 1120 Rappahannock Dr Unit I
- 1986 Forte Ln
- 7 Ganel Ln
- 107 Iveybrooke Ln
- 9000 Beaver Creek Rd
- 9000 Beaver Creek Rd Unit 5104
- 9000 Beaver Creek Rd Unit 1201
- 10105 Westside Pkwy Unit ID1320730P
- 10105 Westside Pkwy Unit ID1330786P
- 355 Chiswick Cir
- 1000 Fanfare Way
- 10129 Windalier Way
- 20045 Windalier Way
- 155 Harlow Cir
- 11191 Calypso Dr
- 2200 Belcourt Pkwy
- 1300 Gran Crique Dr
- 401 Huntington Dr
- 2415 Tenor Ln
- 11263 Musette Cir
- 465 Duval Dr
- 500 Duval Dr
- 199 Holcomb Ferry Rd Unit 199
