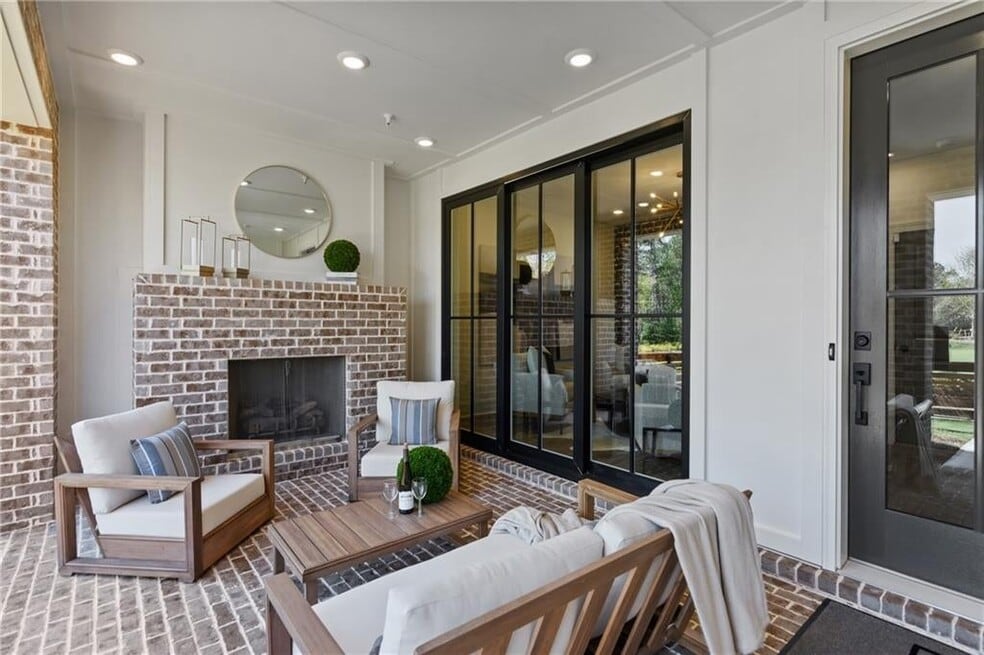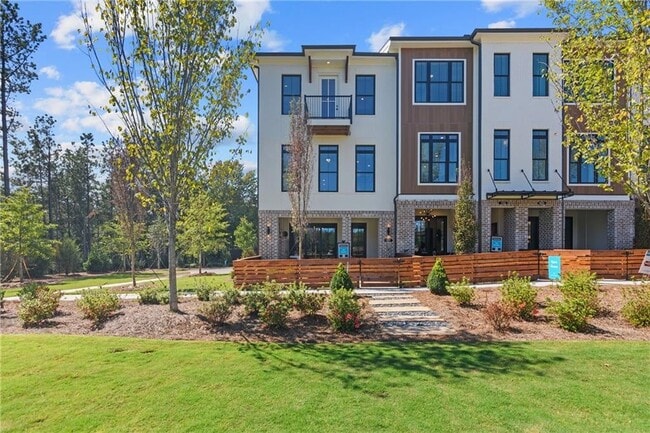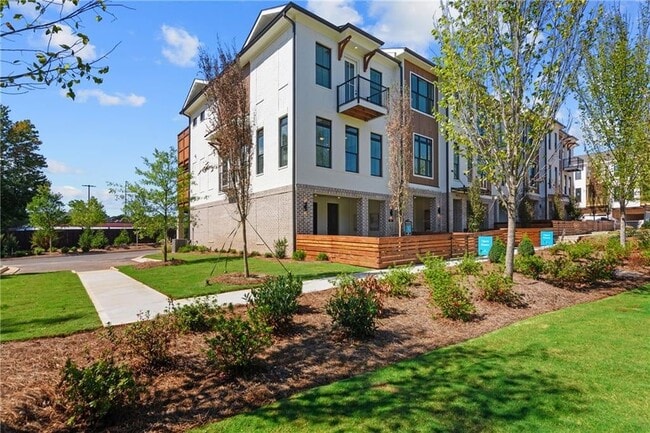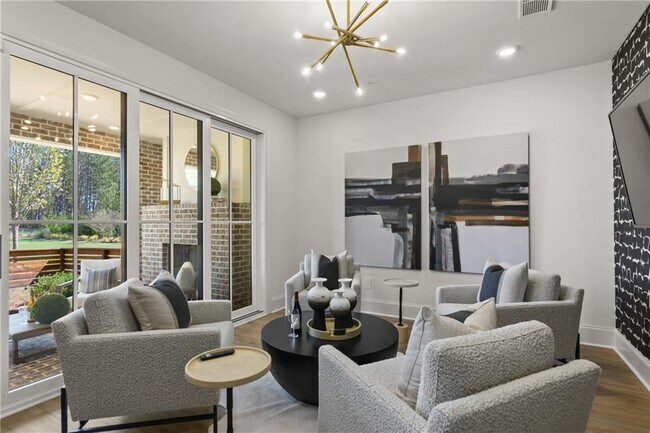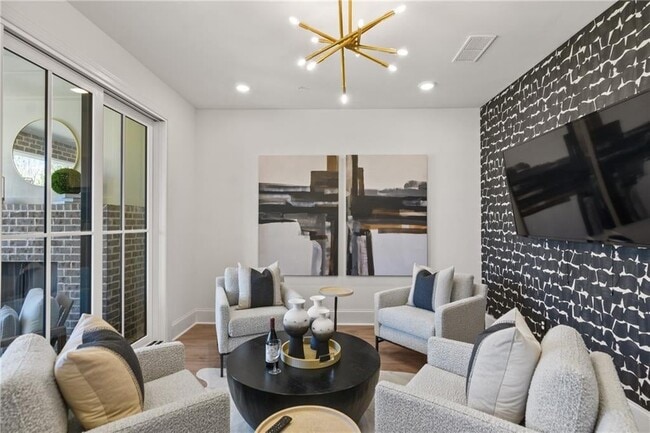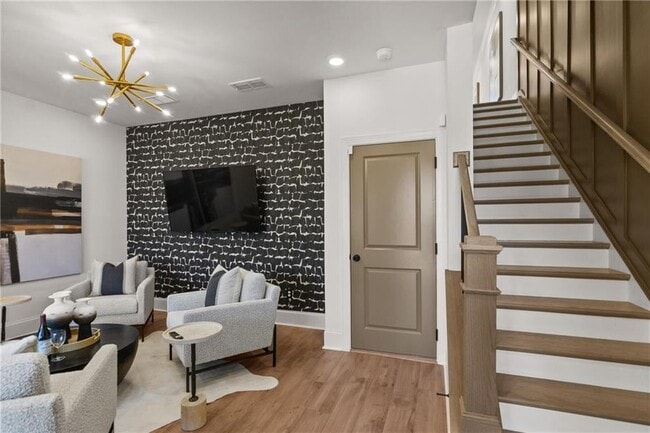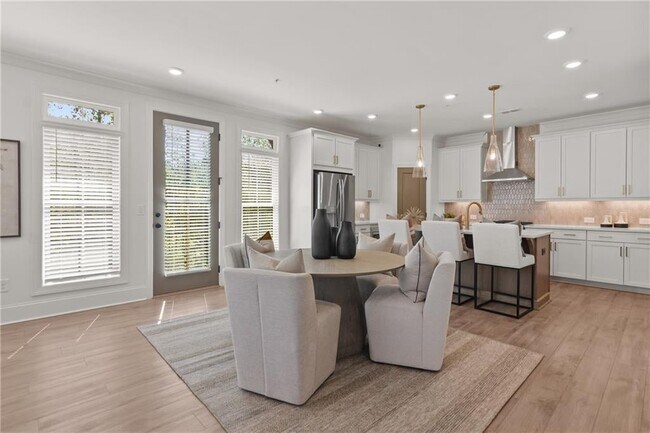
Estimated payment $5,180/month
Highlights
- New Construction
- Northwestern Middle School Rated A
- Fireplace
About This Home
Fall into savings with $25k promotion! Choose one of the following combinations, Low Fixed or Adjustable rates starting at 4.75%, Closing Cost Assistance or HOA dues paid, Design Dollars for Personalized finishes, Appliance package, or need something different, let’s customize a solution for you today! Discover the perfect blend of modern design and everyday comfort in this beautifully appointed 3-bedroom, 2.5-bath townhome. Thoughtfully crafted with upscale finishes and flexible living spaces, this home is ideal for today’s dynamic lifestyle. You'll be welcomed with a private front entrance, fenced-in yard, and a covered terrace with an outdoor gas fireplace—a peaceful space to unwind or entertain in style. Step inside to a versatile ground-level flex room, perfect for a home office, workout space, or media room. Dual access through the front door and sliding glass doors fills the space with natural light and offers endless possibilities. Upstairs, the main living area boasts an airy open-concept layout that seamlessly connects the living, dining, and kitchen spaces. At the heart of it all is a chef-inspired kitchen featuring a generous island with Quartz countertops, 42” shaker-style cabinets with crown molding and soft-close doors, and GE stainless steel appliances. Just off the living space, a sunroom with access to a private wooden deck offers the perfect setting for morning coffee or evening cocktails. The upper level is home to a tranquil owner’s suite with a...
Sales Office
| Monday - Saturday |
10:00 AM - 5:30 PM
|
| Sunday |
1:00 PM - 5:30 PM
|
Townhouse Details
Home Type
- Townhome
HOA Fees
- $225 Monthly HOA Fees
Parking
- 2 Car Garage
Taxes
- No Special Tax
Home Design
- New Construction
Interior Spaces
- 3-Story Property
- Fireplace
Bedrooms and Bathrooms
- 3 Bedrooms
Community Details
- Association fees include lawn maintenance, ground maintenance
Map
Other Move In Ready Homes in IveyBrooke
About the Builder
- 118 Iveybrooke Ln Unit 64
- 114 Iveybrooke Ln Unit 62
- 111 Iveybrooke Ln Unit 60
- IveyBrooke
- 125 Maison Ct
- 1835 Old Alabama Rd
- 705 Cattail Alley Unit 24
- Firefly
- 615 Firefly Cir Unit 37
- 635 Firefly Cir Unit 35
- 342 Olmstead Way Unit 33
- 362 Olmstead Way Unit 23
- 350 Olmstead Way Unit 29
- Ecco Park - Terrace Collection
- Toll Brothers at Lakeview
- 440 Allyson Cir
- 316 Treble Way
- 318 Treble Way
- 671 Soul Alley Unit 145
- 669 Soul Alley Unit 144
