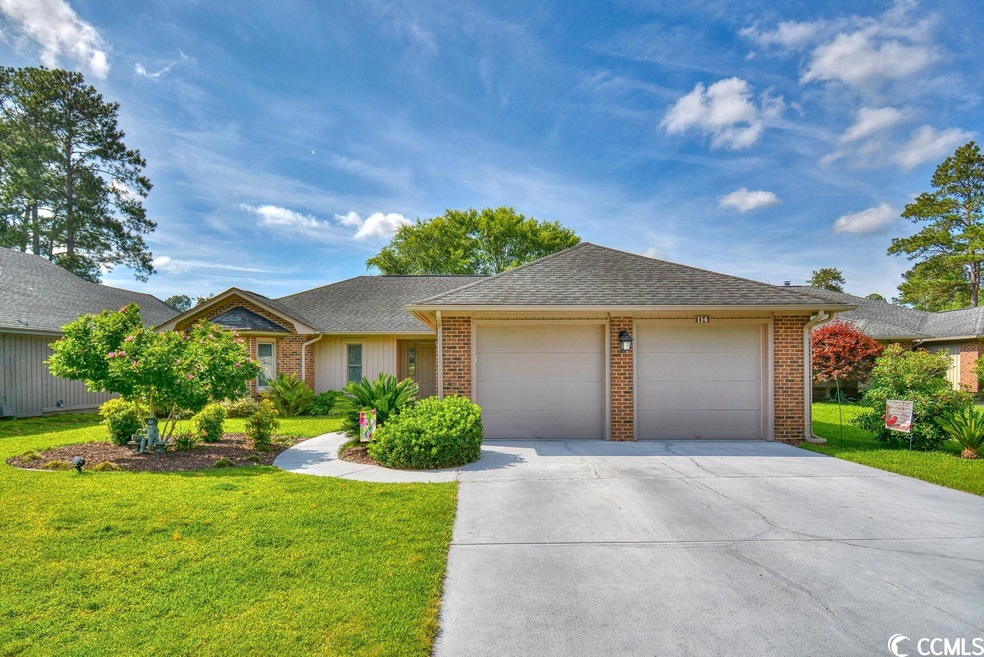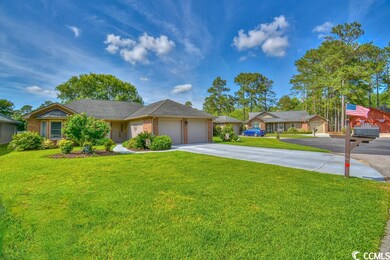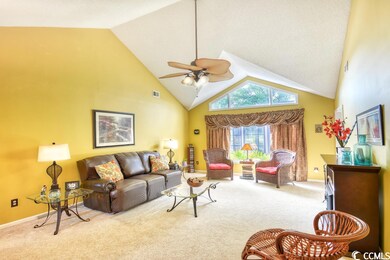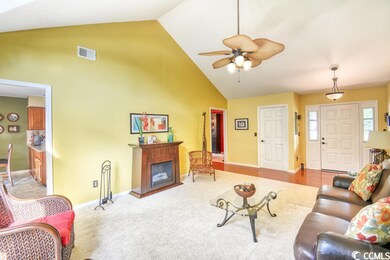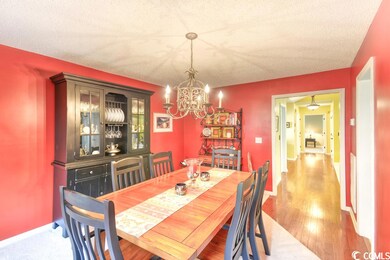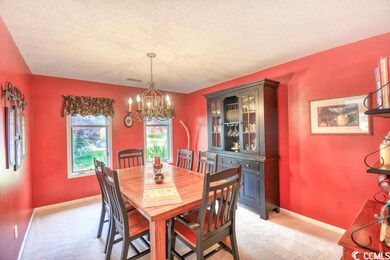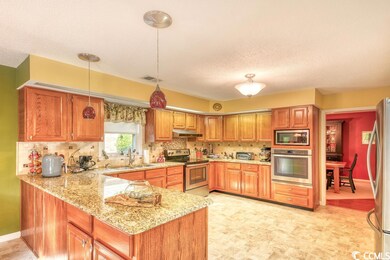
114 Juneberry Ln Conway, SC 29526
Highlights
- Lake On Lot
- Lake View
- Vaulted Ceiling
- Senior Community
- Clubhouse
- Soaking Tub and Shower Combination in Primary Bathroom
About This Home
As of July 2023WATERFRONT HOME! Tranquility, Serenity and Space best described this oversized two bedroom, two bath waterfront home on a secluded cul-de-sac in Myrtle Trace. Enjoy peaceful water views throughout the home and three-sided views from the Carolina Room. The total square footage is equal to many three-bedroom homes. This home features, formal dining room as well as eat in kitchen with built in desk area, formal living room with vaulted ceilings, family room, large master suite with walk in closet and second closet, large second bedroom with double closet, Carolina Room with water, garden and patio views, floored attic space for extra storage, extra-large stamped concrete patio with decorative wrought iron fencing, great for a small dog. This home has a Counrty feel and just 20 minutes to the beach. The local favorite Burning Ridge Golf Course is within the community. Myrtle Trace is a 55+ community offering a great clubhouse, community pool, shuffleboard, bocce ball and plenty of planned activities. Conveniently located and in the vicinity of everything Myrtle Beach has to offer including Myrtle Beach International Airport, The Market Common, Coastal Grande Mall, Tanger Outlet Centers, over 80 golf courses, major hospitals and colleges.
Last Agent to Sell the Property
Watermark Real Estate Group License #79861 Listed on: 05/25/2023
Home Details
Home Type
- Single Family
Est. Annual Taxes
- $3,854
Year Built
- Built in 1991
Lot Details
- 6,970 Sq Ft Lot
- Cul-De-Sac
- Rectangular Lot
HOA Fees
- $85 Monthly HOA Fees
Parking
- 2 Car Attached Garage
- Garage Door Opener
Home Design
- Ranch Style House
- Brick Exterior Construction
- Slab Foundation
- Tile
Interior Spaces
- 1,854 Sq Ft Home
- Vaulted Ceiling
- Ceiling Fan
- Insulated Doors
- Formal Dining Room
- Lake Views
- Pull Down Stairs to Attic
- Fire and Smoke Detector
Kitchen
- Breakfast Bar
- Double Oven
- Range with Range Hood
- Microwave
- Dishwasher
- Stainless Steel Appliances
- Solid Surface Countertops
- Disposal
Flooring
- Carpet
- Vinyl
Bedrooms and Bathrooms
- 2 Bedrooms
- Linen Closet
- Walk-In Closet
- Bathroom on Main Level
- 2 Full Bathrooms
- Vaulted Bathroom Ceilings
- Single Vanity
- Dual Vanity Sinks in Primary Bathroom
- Soaking Tub and Shower Combination in Primary Bathroom
Laundry
- Laundry Room
- Washer and Dryer Hookup
Outdoor Features
- Lake On Lot
- Patio
Schools
- Carolina Forest Elementary School
- Black Water Middle School
- Carolina Forest High School
Utilities
- Central Heating and Cooling System
- Underground Utilities
- Water Heater
- Phone Available
- Cable TV Available
Community Details
Overview
- Senior Community
- Association fees include electric common, recreation facilities
- The community has rules related to allowable golf cart usage in the community
Amenities
- Clubhouse
Recreation
- Community Pool
Ownership History
Purchase Details
Home Financials for this Owner
Home Financials are based on the most recent Mortgage that was taken out on this home.Purchase Details
Home Financials for this Owner
Home Financials are based on the most recent Mortgage that was taken out on this home.Similar Homes in Conway, SC
Home Values in the Area
Average Home Value in this Area
Purchase History
| Date | Type | Sale Price | Title Company |
|---|---|---|---|
| Warranty Deed | $340,000 | -- | |
| Deed | $164,900 | -- |
Mortgage History
| Date | Status | Loan Amount | Loan Type |
|---|---|---|---|
| Open | $306,000 | New Conventional | |
| Previous Owner | $30,000 | New Conventional |
Property History
| Date | Event | Price | Change | Sq Ft Price |
|---|---|---|---|---|
| 07/11/2023 07/11/23 | Sold | $340,000 | -2.8% | $183 / Sq Ft |
| 05/25/2023 05/25/23 | For Sale | $349,900 | +112.2% | $189 / Sq Ft |
| 07/29/2013 07/29/13 | Sold | $164,900 | -12.8% | $92 / Sq Ft |
| 06/27/2013 06/27/13 | Pending | -- | -- | -- |
| 06/04/2013 06/04/13 | For Sale | $189,000 | -- | $105 / Sq Ft |
Tax History Compared to Growth
Tax History
| Year | Tax Paid | Tax Assessment Tax Assessment Total Assessment is a certain percentage of the fair market value that is determined by local assessors to be the total taxable value of land and additions on the property. | Land | Improvement |
|---|---|---|---|---|
| 2024 | $3,854 | $7,085 | $1,385 | $5,700 |
| 2023 | $3,854 | $7,085 | $1,385 | $5,700 |
| 2021 | $571 | $7,085 | $1,385 | $5,700 |
| 2020 | $487 | $7,085 | $1,385 | $5,700 |
| 2019 | $487 | $7,085 | $1,385 | $5,700 |
| 2018 | $420 | $6,187 | $1,155 | $5,032 |
| 2017 | $0 | $6,187 | $1,155 | $5,032 |
| 2016 | $0 | $6,187 | $1,155 | $5,032 |
| 2015 | -- | $6,188 | $1,156 | $5,032 |
| 2014 | $539 | $6,188 | $1,156 | $5,032 |
Agents Affiliated with this Home
-

Seller's Agent in 2023
Tom McLane
Watermark Real Estate Group
(843) 360-9490
1 in this area
74 Total Sales
-

Buyer's Agent in 2023
Sarah De Perini
Shoreline Realty
(843) 949-1415
7 in this area
38 Total Sales
-
S
Seller's Agent in 2013
Sue Trew
RE/MAX
(843) 455-0462
2 in this area
21 Total Sales
-

Buyer's Agent in 2013
Courtney Bergman
RE/MAX
(843) 424-2718
6 in this area
94 Total Sales
Map
Source: Coastal Carolinas Association of REALTORS®
MLS Number: 2310388
APN: 40005010093
- 111 Cedar Ridge Ln
- 108 Ashwood Cir
- 164 Arbor Ridge Cir
- 152 Arbor Ridge Cir
- 708 Wincrest Ct
- 121 Lakeside Crossing Dr
- 705 Wincrest Ct
- 126 Lakeside Crossing Dr
- 133 Lakeside Crossing Dr
- 111 Laurelwood Ln
- 567 Woodholme Dr
- 237 Wellspring Dr
- 112 Birchwood Ln
- 594 Woodholme Dr
- 83 Wellspring Dr
- 216 Walden Lake Rd
- 628 Lake Estates Ct
- 162 Gardner Lacy Rd
- 333 Walden Lake Rd
- 263 Walden Lake Rd
