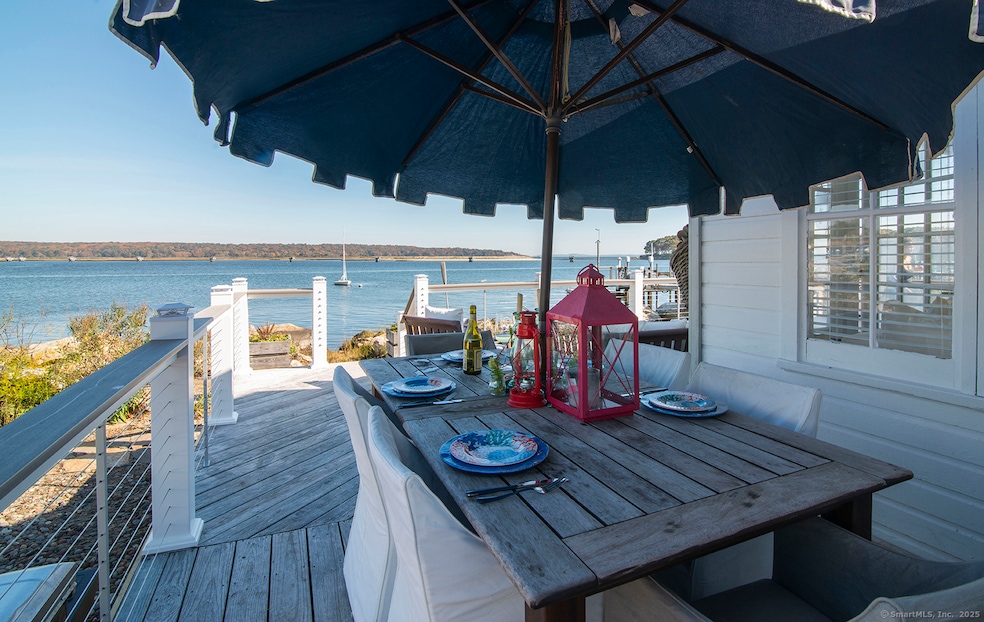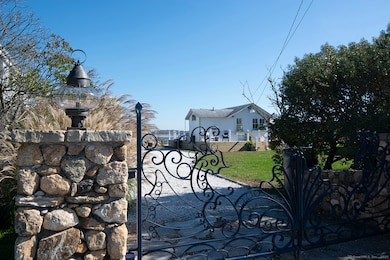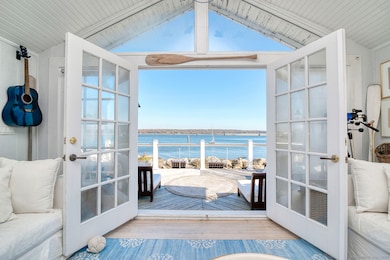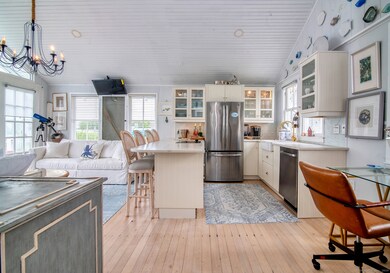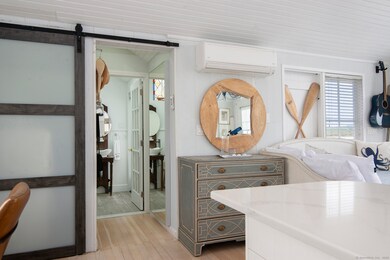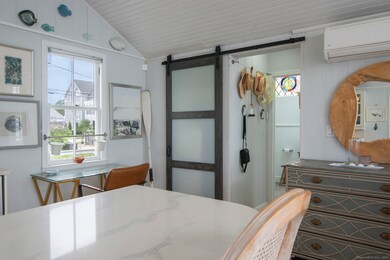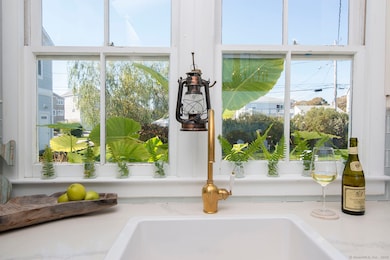114 Jupiter Point Rd Groton, CT 06340
Highlights
- Waterfront
- Deck
- Cottage
- Open Floorplan
- Vaulted Ceiling
- Wrap Around Balcony
About This Home
Enjoy an unforgettable vacation stay in this charming waterfront cottage that boasts stunning views of Bluff Point and Fishers Island Sound with access to beach, mooring, kayaks and bikes! Step inside to a beautifully appointed bright and airy cottage with vaulted ceilings, kitchen with breakfast bar, dishwasher, cooktop, tiled bath and laundry room. Despite its compact size, this charming cottage is designed to comfortably accommodate up to four guests. The open living area features a queen daybed and a pull-out sofa bed. It features central air-conditioning, cable, Wi-Fi, and French glass doors that lead to the waterside deck. This property offers a fantastic outdoor space, including a spacious yard, an outdoor shower, a wrap-around deck equipped with lounge furniture, a propane grill, a fire pit, and an outdoor dining table perfect for alfresco dining waterside. Use your time at this cottage to catch up on some rest, take a nap in the hammock, read a good book, or kayak over to the Scenic Bluff Point State Park to explore its pristine waters, beaches and trails, and have a relaxing stay along the beautiful Connecticut shoreline. Located near Shennecossett golf course, marinas, Eastern Point Beach, Avery Point Branford's House Mansion, and a quick drive to Downtown Mystic! Book your vacation accommodation for 2026. Monthly stays are $5,000 for April, $6,500 per month for May, September and October; $8,000 per month for June, July and August.
Listing Agent
Compass Connecticut, LLC Brokerage Phone: (860) 319-7231 License #RES.0768698 Listed on: 01/27/2025

Home Details
Home Type
- Single Family
Year Built
- Built in 1928
Lot Details
- 0.27 Acre Lot
- Waterfront
- Seasonal Access to Property
- Garden
- Property is zoned R51
Parking
- Parking Deck
Home Design
- Cottage
Interior Spaces
- 1 Full Bathroom
- 400 Sq Ft Home
- Open Floorplan
- Vaulted Ceiling
- French Doors
- Crawl Space
Kitchen
- Electric Cooktop
- Microwave
- Dishwasher
- Disposal
Laundry
- Laundry Room
- Laundry on main level
- Electric Dryer
- Washer
Outdoor Features
- Wrap Around Balcony
- Deck
- Exterior Lighting
- Outdoor Grill
- Rain Gutters
Location
- Property is near golf course and shops
Schools
- Fitch Senior High School
Utilities
- Central Air
- Ductless Heating Or Cooling System
- Split Air Conditioning
- Heat Pump System
- Electric Water Heater
- Cable TV Available
Listing and Financial Details
- Assessor Parcel Number 1953514
Community Details
Overview
- Association fees include lake/beach access, trash pickup
Pet Policy
- No Pets Allowed
Map
Property History
| Date | Event | Price | List to Sale | Price per Sq Ft | Prior Sale |
|---|---|---|---|---|---|
| 01/21/2026 01/21/26 | Price Changed | $5,000 | -16.7% | $13 / Sq Ft | |
| 01/27/2025 01/27/25 | For Rent | $6,000 | -25.0% | -- | |
| 06/29/2024 06/29/24 | Rented | $8,000 | -11.1% | -- | |
| 06/21/2024 06/21/24 | Under Contract | -- | -- | -- | |
| 06/07/2024 06/07/24 | For Rent | $9,000 | 0.0% | -- | |
| 03/28/2016 03/28/16 | Sold | $205,000 | -10.8% | $557 / Sq Ft | View Prior Sale |
| 03/15/2016 03/15/16 | Pending | -- | -- | -- | |
| 02/18/2016 02/18/16 | For Sale | $229,900 | -- | $625 / Sq Ft |
Source: SmartMLS
MLS Number: 24070900
APN: GROT-001697-000508-006339
- 26 Bakers Cove Ln
- 576 Shennecossett Rd Unit G69
- 693 Shennecossett Rd
- 119 High Rock Rd
- 10 B St
- 174 D St
- 172 D St
- 55 Virginia Ave Unit C
- 1043 Poquonnock Rd
- 231 Poquonnock Rd
- 24 Westomere Terrace
- 3 George Ave
- 130 Parkway S
- 23 Ivy Hill Rd
- 74 Buddington Rd Unit 7
- 136 Blueberry Hill Rd
- 993 Pequot Ave
- 224 Neptune Dr
- 275 Midway Oval
- 292 Pequot Ave Unit E1
- 28 Bayberry Ln
- 528 Shennecossett Rd Unit 14
- 300 Brandegee Ave
- 183-209 Brandegee Ave
- 14 Godfrey St
- 126 Litton Ave
- 31 Village Ln
- 1039 Poquonnock Rd
- 26 Bishop Ln
- 801 Pequot Ave
- 883 Montauk Ave
- 29 Blueberry Hill Rd
- 214 Poquonnock Rd
- 40 Parkway S
- 1154 Poquonnock Rd Unit 2
- 1154 Poquonnock Rd
- 10 Fort Hill Rd Unit 6C
- 600 Meridian Street Extension
- 134 Ivy Ct
- 352 Pequot Ave
Ask me questions while you tour the home.
