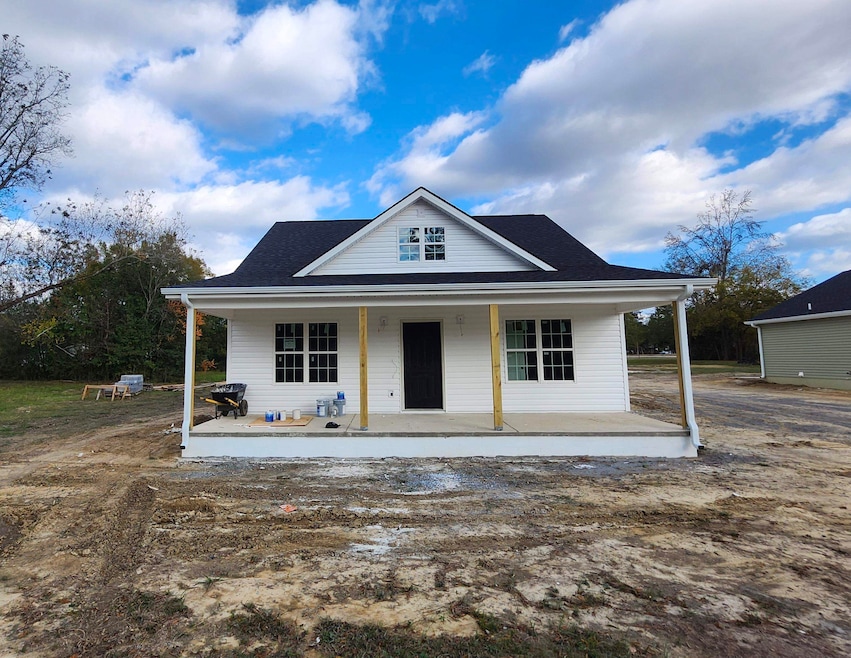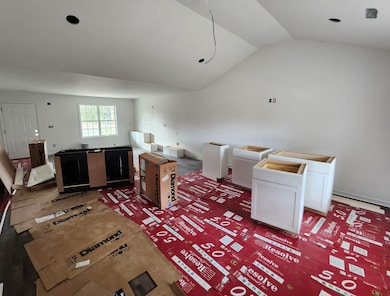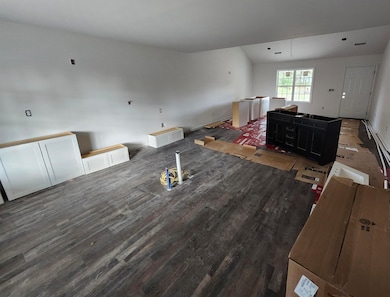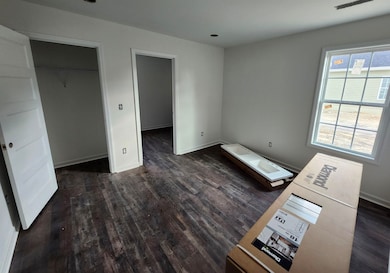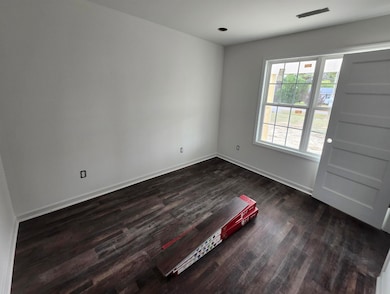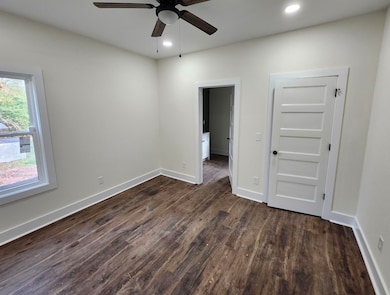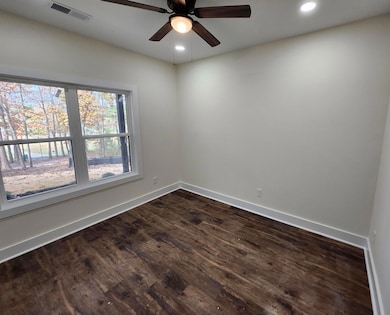114 Kentucky Ave Hanceville, AL 35077
Estimated payment $1,021/month
Total Views
143
2
Beds
2
Baths
1,064
Sq Ft
$174
Price per Sq Ft
Highlights
- Vaulted Ceiling
- Attic
- Front Porch
- Engineered Wood Flooring
- No HOA
- Double Vanity
About This Home
Brand new 2 bedroom 2bath craftsman style home with zero maintenance. Open floor plan with luxury vinyl plank floring throughout. Kitchen island with room for barstools. Vaulted living room ceiling. Spacious bedrooms with master suite. Back covered porch. Perfect starter or downsizing home. Completion date scheduled for the end of December. (Some photos are from the builders other builds to show finished representation not of actual home)
Home Details
Home Type
- Single Family
Est. Annual Taxes
- $550
Year Built
- Built in 2025 | Under Construction
Home Design
- Slab Foundation
- Architectural Shingle Roof
- Vinyl Siding
Interior Spaces
- 1,064 Sq Ft Home
- Smooth Ceilings
- Vaulted Ceiling
- Engineered Wood Flooring
- Attic
Kitchen
- Electric Oven
- Dishwasher
Bedrooms and Bathrooms
- 2 Bedrooms
- 2 Full Bathrooms
- Double Vanity
Schools
- Hanceville Elementary And Middle School
- Hanceville High School
Additional Features
- Front Porch
- Lot Dimensions are 71x175
- Central Air
Community Details
- No Home Owners Association
- Hanceville Community
Listing and Financial Details
- Assessor Parcel Number 41904
Map
Create a Home Valuation Report for This Property
The Home Valuation Report is an in-depth analysis detailing your home's value as well as a comparison with similar homes in the area
Home Values in the Area
Average Home Value in this Area
Property History
| Date | Event | Price | List to Sale | Price per Sq Ft |
|---|---|---|---|---|
| 11/11/2025 11/11/25 | For Sale | $185,000 | -- | $174 / Sq Ft |
Source: Strategic MLS Alliance (Cullman / Shoals Area)
Source: Strategic MLS Alliance (Cullman / Shoals Area)
MLS Number: 525764
Nearby Homes
- 116 Kentucky Ave
- 125 W Railroad Ave
- 0 Kentucky Ave Unit 523803
- 201 SE Ohio Ave
- 0 Elm St
- 808 Commercial St NE
- 0 Alabama Ave NE Unit 523013
- 107 Steppville Garden Dr
- 506 Greenbrier Dr
- 102 Clint Warren St NE
- 1610 Edward St NE
- 103 Arkadelphia Rd
- 410 Blountsville St
- 410 Styles St
- 0 Alma Ave Unit 523024
- 518 Hopewell Rd NE
- 414 Edmondson Rd NE
- 0 Main St Unit 515308
- 0 College Dr NE Unit 519932
- 245 County Road 620
- 401 College Dr NE
- 1620 Dryden St SE
- 61 County Rd 1700
- 512 Heritage Cir
- 71 Co Rd 1702
- 40 Co Rd 1702
- 141 Co Rd 1701
- 1609 16th St SE
- 422-A Oak Manor Dr SW
- 704 Denson Ave SW Unit 702
- 1535 Warnke Rd NW Unit I
- 1410 Beth St NW
- 220 Donauer Dr SW
- 490 Co Rd 469
- 2176 Mcafee Rd NE
- 1603 Edgewood St NW
- 1845 Northcrest Dr NW
- 18010 US Highway 31 Unit 6
- 695 Deans Ferry Rd
- 1282 Railroad Dr
