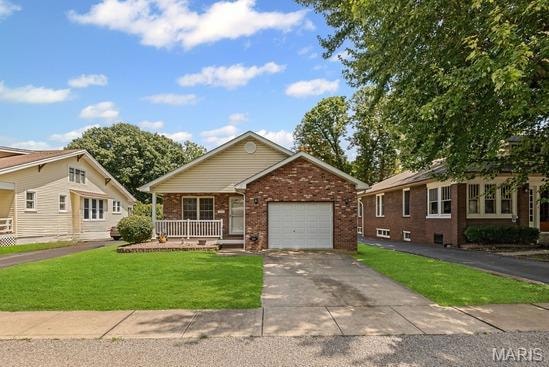
114 Kenwood Ln Collinsville, IL 62234
Estimated payment $1,363/month
Highlights
- Deck
- No HOA
- 1 Car Attached Garage
- Traditional Architecture
- Covered Patio or Porch
- Eat-In Kitchen
About This Home
This Move-In Ready Home in Collinsville is a Must See! Welcome to this charming 2 bedroom, 2 bath home that’s ready for you to move right in! From the moment you arrive, the inviting covered front porch offers the perfect spot to relax and enjoy the neighborhood. Step inside to a bright and cozy living room that leads into a spacious eat-in kitchen that is ideal for entertaining guests or gathering with family. The layout makes it easy to feel at home. Downstairs, the finished lower level offers a versatile family room that can be used as a TV room, office, home gym, or anything you imagine. You'll also find a second full bath and two generous storage areas. One of which is currently set up as a workshop and must remain as-is during showings. There's even potential to convert these spaces into additional living areas in the future! The backyard is a true retreat complete with a covered deck, large fenced-in yard, and a storage shed that stays with the home. Whether you're hosting a barbecue or just unwinding after a long day, this peaceful outdoor space is sure to please. Don’t miss out on this fantastic opportunity to own a well-maintained home with room to grow. Schedule your private tour today!
Home Details
Home Type
- Single Family
Est. Annual Taxes
- $3,306
Year Built
- Built in 2004
Lot Details
- 9,962 Sq Ft Lot
- Back Yard
Parking
- 1 Car Attached Garage
Home Design
- Traditional Architecture
- Brick Exterior Construction
- Vinyl Siding
Interior Spaces
- 1-Story Property
- Family Room
- Living Room
- Storage Room
- Basement Fills Entire Space Under The House
Kitchen
- Eat-In Kitchen
- Microwave
- Dishwasher
- Disposal
Flooring
- Carpet
- Vinyl
Bedrooms and Bathrooms
- 2 Bedrooms
Outdoor Features
- Deck
- Covered Patio or Porch
Schools
- Collinsville Dist 10 Elementary And Middle School
- Collinsville High School
Utilities
- Forced Air Heating and Cooling System
Community Details
- No Home Owners Association
- Community Storage Space
Listing and Financial Details
- Assessor Parcel Number 13-2-21-32-20-401-013
Map
Home Values in the Area
Average Home Value in this Area
Tax History
| Year | Tax Paid | Tax Assessment Tax Assessment Total Assessment is a certain percentage of the fair market value that is determined by local assessors to be the total taxable value of land and additions on the property. | Land | Improvement |
|---|---|---|---|---|
| 2024 | $3,306 | $57,710 | $7,280 | $50,430 |
| 2023 | $3,306 | $52,770 | $6,630 | $46,140 |
| 2022 | $3,078 | $48,800 | $6,130 | $42,670 |
| 2021 | $2,753 | $45,850 | $5,760 | $40,090 |
| 2020 | $2,635 | $43,750 | $5,500 | $38,250 |
| 2019 | $2,551 | $42,260 | $5,140 | $37,120 |
| 2018 | $2,480 | $40,030 | $4,870 | $35,160 |
| 2017 | $2,475 | $39,230 | $4,770 | $34,460 |
| 2016 | $2,597 | $39,230 | $4,770 | $34,460 |
| 2015 | $2,675 | $38,210 | $4,650 | $33,560 |
| 2014 | $2,675 | $41,740 | $7,410 | $34,330 |
| 2013 | $2,675 | $41,740 | $7,410 | $34,330 |
Property History
| Date | Event | Price | Change | Sq Ft Price |
|---|---|---|---|---|
| 07/11/2025 07/11/25 | Pending | -- | -- | -- |
| 07/10/2025 07/10/25 | For Sale | $199,950 | -- | $137 / Sq Ft |
Purchase History
| Date | Type | Sale Price | Title Company |
|---|---|---|---|
| Interfamily Deed Transfer | -- | Abst And Title Inc | |
| Interfamily Deed Transfer | -- | Abstracts And Title Inc | |
| Warranty Deed | $140,000 | Abstracte & Title Inc | |
| Warranty Deed | $136,000 | -- |
Mortgage History
| Date | Status | Loan Amount | Loan Type |
|---|---|---|---|
| Open | $143,630 | New Conventional | |
| Previous Owner | $126,700 | New Conventional | |
| Previous Owner | $134,931 | Purchase Money Mortgage | |
| Previous Owner | $83,000 | Construction | |
| Previous Owner | $72,000 | Construction |
Similar Homes in Collinsville, IL
Source: MARIS MLS
MLS Number: MIS25046825
APN: 13-2-21-32-20-401-013
- 150 Boskydells Dr
- 112 National Terrace
- 113 National Terrace
- 401 Willowbrook Ln
- 151 Helen Place
- 7 Pineview Ln
- 244 Sumner Blvd
- 313 Autumn Ridge Dr
- Lot 38 Jefferson Ave
- 9 Grandview Dr
- Lot 36 Jefferson Ave
- Lot 37 Jefferson Ave
- 26 Grandview Dr
- Lot 20 Jefferson Ave
- Lot 32 Jefferson Ave
- 101 Westbrook Ct
- 120 Sycamore St
- 101 Osage Dr
- 1109 Saint Clair Ave
- 101 Westminster Dr






