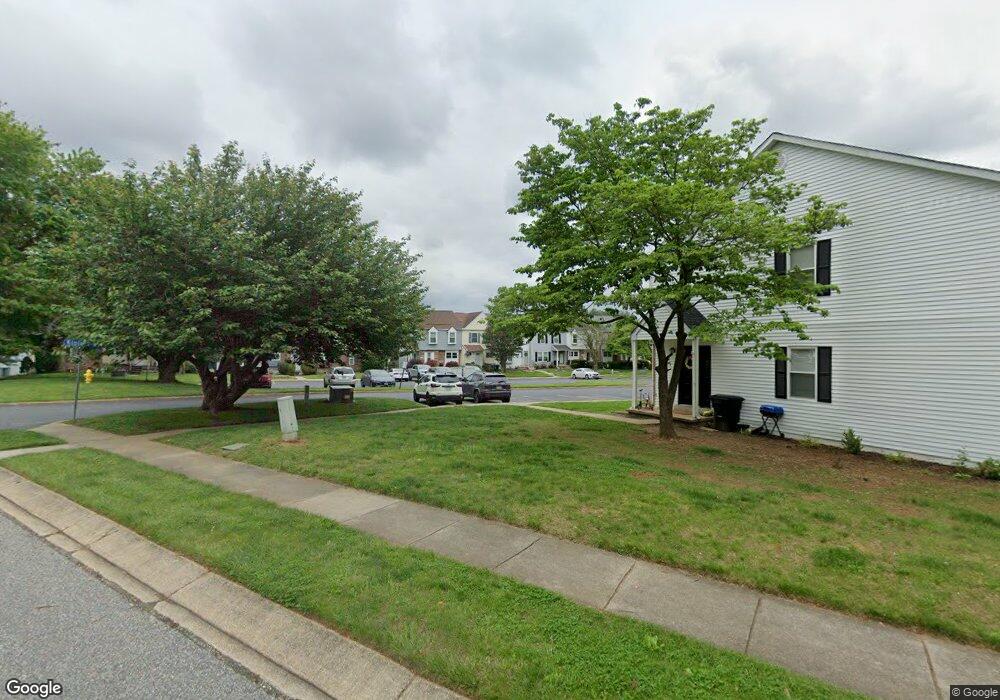114 Kipling Ct Abingdon, MD 21009
Estimated Value: $275,000 - $307,000
3
Beds
2
Baths
1,240
Sq Ft
$233/Sq Ft
Est. Value
About This Home
This home is located at 114 Kipling Ct, Abingdon, MD 21009 and is currently estimated at $289,262, approximately $233 per square foot. 114 Kipling Ct is a home located in Harford County with nearby schools including William S. James Elementary School, Patterson Mill Middle School, and Patterson Mill High School.
Ownership History
Date
Name
Owned For
Owner Type
Purchase Details
Closed on
Sep 30, 2008
Sold by
Vasses David
Bought by
Ruby Gregory J and Ruby Katrina L
Current Estimated Value
Home Financials for this Owner
Home Financials are based on the most recent Mortgage that was taken out on this home.
Original Mortgage
$190,466
Outstanding Balance
$127,504
Interest Rate
6.57%
Mortgage Type
FHA
Estimated Equity
$161,758
Purchase Details
Closed on
Sep 15, 2008
Sold by
Vasses David
Bought by
Ruby Gregory J and Ruby Katrina L
Home Financials for this Owner
Home Financials are based on the most recent Mortgage that was taken out on this home.
Original Mortgage
$190,466
Outstanding Balance
$127,504
Interest Rate
6.57%
Mortgage Type
FHA
Estimated Equity
$161,758
Purchase Details
Closed on
Jan 30, 2006
Sold by
Vasses David
Bought by
Vasses David
Home Financials for this Owner
Home Financials are based on the most recent Mortgage that was taken out on this home.
Original Mortgage
$140,000
Interest Rate
5.5%
Mortgage Type
Stand Alone Refi Refinance Of Original Loan
Purchase Details
Closed on
Oct 11, 2005
Sold by
Vasses David
Bought by
Vasses David
Home Financials for this Owner
Home Financials are based on the most recent Mortgage that was taken out on this home.
Original Mortgage
$140,000
Interest Rate
5.5%
Mortgage Type
New Conventional
Purchase Details
Closed on
Oct 4, 2004
Sold by
Bixler Rodney L
Bought by
Vasses David and Hawkins Jill
Purchase Details
Closed on
Aug 25, 2003
Sold by
Piper Jacqueline A
Bought by
Bixler Rodney L and Bixler Victoria L
Create a Home Valuation Report for This Property
The Home Valuation Report is an in-depth analysis detailing your home's value as well as a comparison with similar homes in the area
Home Values in the Area
Average Home Value in this Area
Purchase History
| Date | Buyer | Sale Price | Title Company |
|---|---|---|---|
| Ruby Gregory J | $191,500 | -- | |
| Ruby Gregory J | $191,500 | -- | |
| Vasses David | -- | -- | |
| Vasses David | -- | -- | |
| Vasses David | $150,000 | -- | |
| Bixler Rodney L | $122,000 | -- |
Source: Public Records
Mortgage History
| Date | Status | Borrower | Loan Amount |
|---|---|---|---|
| Open | Ruby Gregory J | $190,466 | |
| Closed | Ruby Gregory J | $190,466 | |
| Previous Owner | Vasses David | $140,000 | |
| Previous Owner | Vasses David | $140,000 | |
| Closed | Bixler Rodney L | -- |
Source: Public Records
Tax History Compared to Growth
Tax History
| Year | Tax Paid | Tax Assessment Tax Assessment Total Assessment is a certain percentage of the fair market value that is determined by local assessors to be the total taxable value of land and additions on the property. | Land | Improvement |
|---|---|---|---|---|
| 2025 | $2,083 | $208,067 | $0 | $0 |
| 2024 | $2,083 | $194,833 | $0 | $0 |
| 2023 | $1,979 | $181,600 | $55,000 | $126,600 |
| 2022 | $1,917 | $175,933 | $0 | $0 |
| 2021 | $1,899 | $170,267 | $0 | $0 |
| 2020 | $1,899 | $164,600 | $55,000 | $109,600 |
| 2019 | $1,893 | $164,033 | $0 | $0 |
| 2018 | $1,869 | $163,467 | $0 | $0 |
| 2017 | $1,863 | $162,900 | $0 | $0 |
| 2016 | -- | $159,500 | $0 | $0 |
| 2015 | $2,038 | $156,100 | $0 | $0 |
| 2014 | $2,038 | $152,700 | $0 | $0 |
Source: Public Records
Map
Nearby Homes
- 741 Burgh Westra Way
- 2961 Harrogate Way
- 745 Dowers Rd
- 2921 Shelley Ct
- 2000 Treese Unit DEVONSHIRE
- 2000 Treese Unit SAVANNAH
- 2000 Treese Unit MAGNOLIA
- 2000 Treese Unit COVINGTON
- 2765 Oatgrass Ct
- Augusta Plan at Laurel Oaks
- Woodford Plan at Laurel Oaks
- Savannah Plan at Laurel Oaks
- Hawthorne Plan at Laurel Oaks
- Sebastian Plan at Laurel Oaks
- Devonshire Plan at Laurel Oaks
- Addison Plan at Laurel Oaks
- Arcadia Plan at Laurel Oaks
- Nottingham Plan at Laurel Oaks
- Ethan Plan at Laurel Oaks
- Magnolia Plan at Laurel Oaks
- 112 Kipling Ct
- 116 Kipling Ct
- 118 Kipling Ct
- 110 Kipling Ct
- 120 Kipling Ct
- 108 Kipling Ct
- 125 Kipling Ct
- 106 Kipling Ct
- 123 Kipling Ct
- 104 Kipling Ct
- 102 Kipling Ct
- 119 Kipling Ct
- 2840 Gateshead Ct
- 2838 Dainaway Ct
- 100 Kipling Ct
- 111 Tennyson Ct
- 2838 Gateshead Ct
- 115 Kipling Ct
- 113 Tennyson Ct
- 2836 Dainaway Ct
