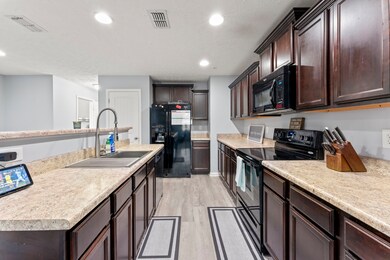
114 Latimer Dr Smyrna, TN 37167
Highlights
- Traditional Architecture
- Cooling Available
- Central Heating
- 1 Car Attached Garage
- Patio
- Privacy Fence
About This Home
As of June 2025Conveniently located in Smyrna’s Southside subdivision, this 3-bedroom, 2.5-bath townhouse offers easy access to I-24, shopping, dining, schools, and parks. The main level features LVP flooring and brand new windows that bring in great natural light and improve energy efficiency. Upstairs includes a spacious primary suite with private bath, plus two additional bedrooms and a full hall bath. A half-bath is located on the main floor for guests. A great low-maintenance home in a prime location—schedule your showing today!
Last Agent to Sell the Property
Onward Real Estate Brokerage Phone: 6155860900 License #276665 Listed on: 05/30/2025

Townhouse Details
Home Type
- Townhome
Est. Annual Taxes
- $1,558
Year Built
- Built in 2016
HOA Fees
- $159 Monthly HOA Fees
Parking
- 1 Car Attached Garage
- 2 Open Parking Spaces
- Driveway
Home Design
- Traditional Architecture
- Brick Exterior Construction
- Slab Foundation
- Vinyl Siding
Interior Spaces
- 1,572 Sq Ft Home
- Property has 2 Levels
- Dishwasher
Flooring
- Carpet
- Laminate
Bedrooms and Bathrooms
- 3 Bedrooms
Schools
- Smyrna Primary Elementary School
- Smyrna Middle School
- Smyrna High School
Utilities
- Cooling Available
- Central Heating
Additional Features
- Patio
- Privacy Fence
Community Details
- $835 One-Time Secondary Association Fee
- Association fees include exterior maintenance, ground maintenance, pest control
- Southside Planned Development Subdivision
Listing and Financial Details
- Tax Lot 69
- Assessor Parcel Number 034 04304 R0110402
Ownership History
Purchase Details
Home Financials for this Owner
Home Financials are based on the most recent Mortgage that was taken out on this home.Purchase Details
Home Financials for this Owner
Home Financials are based on the most recent Mortgage that was taken out on this home.Purchase Details
Home Financials for this Owner
Home Financials are based on the most recent Mortgage that was taken out on this home.Similar Homes in Smyrna, TN
Home Values in the Area
Average Home Value in this Area
Purchase History
| Date | Type | Sale Price | Title Company |
|---|---|---|---|
| Warranty Deed | $300,000 | Magnolia Title | |
| Warranty Deed | $300,000 | Magnolia Title | |
| Warranty Deed | $225,000 | Gateway Title Serices | |
| Warranty Deed | $159,990 | None Available |
Mortgage History
| Date | Status | Loan Amount | Loan Type |
|---|---|---|---|
| Open | $235,000 | New Conventional | |
| Closed | $235,000 | New Conventional | |
| Previous Owner | $7,500 | New Conventional | |
| Previous Owner | $220,924 | FHA | |
| Previous Owner | $157,091 | FHA |
Property History
| Date | Event | Price | Change | Sq Ft Price |
|---|---|---|---|---|
| 06/30/2025 06/30/25 | Sold | $300,000 | -1.6% | $191 / Sq Ft |
| 06/10/2025 06/10/25 | Pending | -- | -- | -- |
| 05/30/2025 05/30/25 | For Sale | $305,000 | +35.6% | $194 / Sq Ft |
| 05/13/2021 05/13/21 | Sold | $225,000 | +3.2% | $143 / Sq Ft |
| 04/15/2021 04/15/21 | Pending | -- | -- | -- |
| 04/14/2021 04/14/21 | For Sale | $218,000 | -- | $139 / Sq Ft |
Tax History Compared to Growth
Tax History
| Year | Tax Paid | Tax Assessment Tax Assessment Total Assessment is a certain percentage of the fair market value that is determined by local assessors to be the total taxable value of land and additions on the property. | Land | Improvement |
|---|---|---|---|---|
| 2025 | $1,558 | $64,850 | $2,500 | $62,350 |
| 2024 | $1,558 | $64,850 | $2,500 | $62,350 |
| 2023 | $1,558 | $64,850 | $2,500 | $62,350 |
| 2022 | $1,389 | $64,850 | $2,500 | $62,350 |
| 2021 | $1,198 | $41,025 | $2,500 | $38,525 |
Agents Affiliated with this Home
-

Seller's Agent in 2025
John Turner
Onward Real Estate
(615) 586-0900
14 in this area
190 Total Sales
-

Seller Co-Listing Agent in 2025
Lynda (Christine Bailey
Onward Real Estate
(615) 708-4140
2 in this area
27 Total Sales
-

Buyer's Agent in 2025
Jonathan Hoo
Mark Spain
(615) 483-0315
2 in this area
111 Total Sales
-

Seller's Agent in 2021
Gabrielle Garner
eXp Realty
(615) 314-6552
3 in this area
79 Total Sales
-

Buyer's Agent in 2021
Tommy Davidson
John Jones Real Estate LLC
(615) 618-3435
26 in this area
673 Total Sales
Map
Source: Realtracs
MLS Number: 2897989
APN: 034-043.04-C-069
- 717 Williamsburg Dr
- 137 Long Rifle Rd
- 340 Stewarts Landing Cir
- 610 Winthrop Ave
- 308 Custer Ct
- 104 Evanmeade Dr
- 313 Mayfield Dr
- 303 Davis Park Dr
- 100 Halfrunner Way Unit 1
- 401 Ravencliff Ct
- 307 Dartford Ct
- 124 Chevy Chase Trail
- 108 McNickle Dr
- 106 Windellwood Cir
- 1170 Rimrock Rd
- 107 Longfellow Ln
- 1172 Rimrock Rd
- 1175 Rimrock Rd
- 203 Longfellow Ln
- 1176 Rimrock Rd






