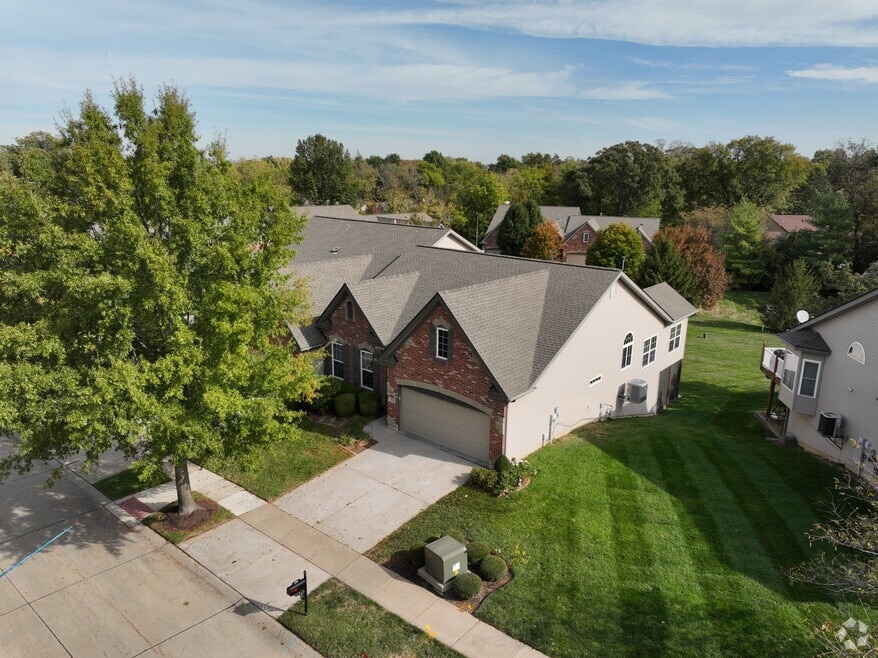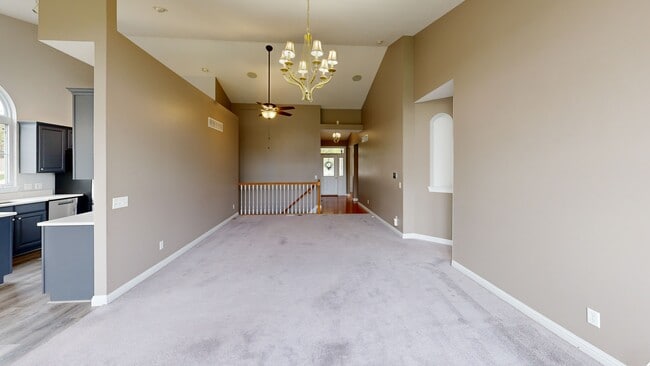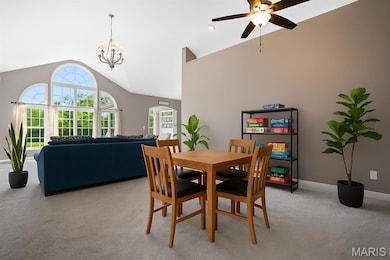
114 Long And Winding Rd Saint Peters, MO 63376
Estimated payment $2,949/month
Highlights
- Open Floorplan
- Hearth Room
- Vaulted Ceiling
- Hawthorn Elementary School Rated A-
- Recreation Room
- Ranch Style House
About This Home
This gorgeous, well-maintained home is a must-see with numerous updates including: BRAND NEW Water Heater '25, New Furnace & A/C '22 and New Roof '21 (HOA Covered)! The 2025 updates include Brand New Luxury Vinyl Plank Flooring, Freshly Painted Kitchen Cabinets, and striking Quartz Kitchen Counters. Beautifully Sun-Bathed Villa Features a wall of Floor-To-Ceiling Windows that flood the Great Room and Hearth Room with natural light and showcase stunning views from this immaculate former Display Home! Located Only 3 blocks from the Library and 1.4 miles from the Rec Plex! The spacious Main Level offers an ideal layout with a Vaulted Ceiling Great Room, an Open Kitchen and Breakfast Room that flows into the cozy Hearth Room with a Gas Fireplace. Then the Primary Bedroom Suite with Full Bath (Jacuzzi Tub & Custom Tiled Shower), while a second Bedroom or Home Office and convenient Main Floor Laundry add flexibility. The finished Walkout Lower Level (9ft ceilings) is perfect for hosting with a Wet Bar (featuring new sink, dishwasher & refrigerator), a large Family Room with Custom Built-Ins, a third Bedroom, third Full Bath, and Enclosed Patio that leads to an additional Outdoor Patio space—perfect for relaxing or entertaining! Additional features include a Finished and Attached 2-Car Garage. Schedule a showing & come see it in person!
Property Details
Home Type
- Multi-Family
Est. Annual Taxes
- $4,627
Year Built
- Built in 2003
Lot Details
- 2,993 Sq Ft Lot
- Level Lot
HOA Fees
- $412 Monthly HOA Fees
Parking
- 2 Car Attached Garage
Home Design
- Ranch Style House
- Villa
- Property Attached
- Brick Exterior Construction
- Vinyl Siding
- Stone
Interior Spaces
- Open Floorplan
- Wet Bar
- Built-In Features
- Bar Fridge
- Coffered Ceiling
- Vaulted Ceiling
- Ceiling Fan
- Gas Fireplace
- Sliding Doors
- Panel Doors
- Great Room
- Combination Dining and Living Room
- Breakfast Room
- Home Office
- Recreation Room
- Bonus Room
- Storage
Kitchen
- Hearth Room
- Convection Oven
- Gas Oven
- Gas Cooktop
- Microwave
- Ice Maker
- Dishwasher
- Stainless Steel Appliances
- Disposal
Flooring
- Wood
- Carpet
- Ceramic Tile
- Luxury Vinyl Plank Tile
- Luxury Vinyl Tile
Bedrooms and Bathrooms
- 2 Bedrooms
- Cedar Closet
- Walk-In Closet
- Soaking Tub
Laundry
- Laundry Room
- Laundry on main level
Partially Finished Basement
- Walk-Out Basement
- Basement Fills Entire Space Under The House
- 9 Foot Basement Ceiling Height
- Bedroom in Basement
- Finished Basement Bathroom
Outdoor Features
- Covered Patio or Porch
Schools
- Hawthorn Elem. Elementary School
- Dubray Middle School
- Ft. Zumwalt East High School
Utilities
- Forced Air Heating and Cooling System
- Single-Phase Power
- Natural Gas Connected
- Gas Water Heater
- Water Purifier
- Water Softener
Community Details
- Association fees include insurance, ground maintenance, common area maintenance, management, roof, snow removal
- Penny Lane Association
- On-Site Maintenance
Listing and Financial Details
- Assessor Parcel Number 2-0109-9283-00-009B.0000000
3D Interior and Exterior Tours
Floorplans
Map
Home Values in the Area
Average Home Value in this Area
Tax History
| Year | Tax Paid | Tax Assessment Tax Assessment Total Assessment is a certain percentage of the fair market value that is determined by local assessors to be the total taxable value of land and additions on the property. | Land | Improvement |
|---|---|---|---|---|
| 2025 | $4,627 | $67,762 | -- | -- |
| 2023 | $4,623 | $65,013 | $0 | $0 |
| 2022 | $4,725 | $62,310 | $0 | $0 |
| 2021 | $4,718 | $62,310 | $0 | $0 |
| 2020 | $4,411 | $56,457 | $0 | $0 |
| 2019 | $4,400 | $56,457 | $0 | $0 |
| 2018 | $4,030 | $49,659 | $0 | $0 |
| 2017 | $4,011 | $49,659 | $0 | $0 |
| 2016 | $3,641 | $44,965 | $0 | $0 |
| 2015 | $3,408 | $44,965 | $0 | $0 |
| 2014 | $3,205 | $41,442 | $0 | $0 |
Property History
| Date | Event | Price | List to Sale | Price per Sq Ft | Prior Sale |
|---|---|---|---|---|---|
| 10/11/2025 10/11/25 | Price Changed | $410,000 | -3.5% | $154 / Sq Ft | |
| 10/03/2025 10/03/25 | Price Changed | $425,000 | -2.3% | $160 / Sq Ft | |
| 09/15/2025 09/15/25 | Price Changed | $435,000 | -3.3% | $164 / Sq Ft | |
| 08/07/2025 08/07/25 | For Sale | $450,000 | +60.8% | $169 / Sq Ft | |
| 02/16/2017 02/16/17 | Sold | -- | -- | -- | View Prior Sale |
| 02/09/2017 02/09/17 | Pending | -- | -- | -- | |
| 12/22/2016 12/22/16 | For Sale | $279,900 | -- | $126 / Sq Ft |
Purchase History
| Date | Type | Sale Price | Title Company |
|---|---|---|---|
| Warranty Deed | $279,900 | None Available | |
| Warranty Deed | -- | Ust | |
| Warranty Deed | -- | Ust |
Mortgage History
| Date | Status | Loan Amount | Loan Type |
|---|---|---|---|
| Open | $120,900 | New Conventional | |
| Previous Owner | $305,000 | Purchase Money Mortgage |
About the Listing Agent

Full-Time Realtor | Co-Owner at Meyer Real Estate | SRES® Designated
A licensed full-time Realtor since 2001 and co-owner of Meyer Real Estate, I bring over two decades of proven experience serving buyers and sellers throughout the Greater St. Louis and St. Charles markets. I hold the SRES® (Senior Real Estate Specialist) designation and specialize in a wide range of residential real estate services—including existing home sales, new construction, historic properties, investment
George's Other Listings
Source: MARIS MLS
MLS Number: MIS25053280
APN: 2-0109-9283-00-009B.0000000
- 99 Long And Winding Rd
- 404 Kaliedoscope Ln
- 537 Ryehill Dr
- 533 Ryehill Dr
- 22 Shadow Creek Dr
- 1196 Colby Ct
- 44 Dogwood Ln
- 47 Dogwood Ln
- 17 Forrel Tree Ct
- 54 Dogwood Ln
- 88 Spencer Trail
- 31 Carriage Way W
- 19 Galaxy Dr
- 1126 Spencer Rd
- 613 River Moss Dr
- 29 Vanguard Dr
- 1309 Whispering Ridge Ln
- 26 Jane Dr
- 5 Victoria Square
- 132 Plum Tree Dr
- 4 Silver City Ct
- 256 Spencer Place
- 609 River Moss Dr
- 1221 Mendoza Dr
- 100 Vanderbilt Blvd
- 102 Angie Dr
- 5300 Mexico Rd
- 411 Kimberly Ln
- 1100 Saint Peters Centre Blvd
- 2 Novella Dr
- 100 Viva Bene Cir
- 304 Donner Pass
- 100 Ridgegate Ln
- 5555 Veterans Memorial Pkwy
- 4000 Ryleigh Reserve Ln
- 2000 Swenson Ln
- 4 Countryside Dr
- 138 Rhythm Point Dr
- 1117 Morning Star Ln
- 15 Sunnyfield Rd





