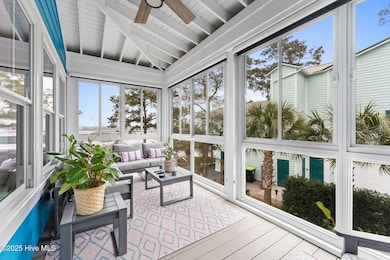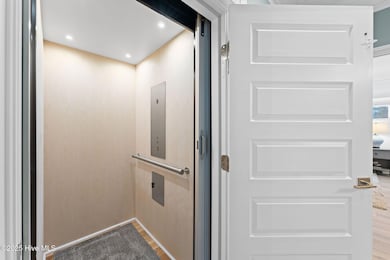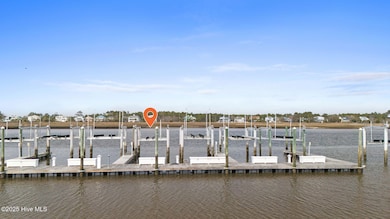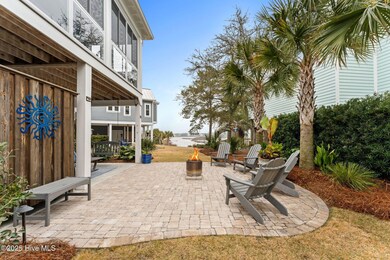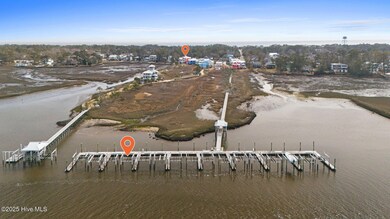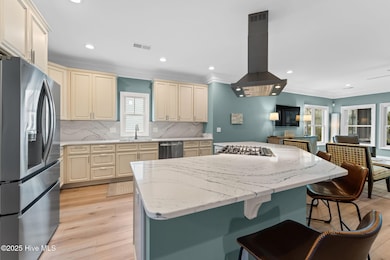
114 Lucas Cove Oak Island, NC 28465
Estimated payment $7,724/month
Highlights
- Views of a Sound
- Water Access
- Home fronts a sound
- Boat Dock
- Boat Lift
- Boat Slip
About This Home
Deeded Boat Slip with lift and new pilings valued ~$200,000 & Breathtaking ICW Views!Welcome to your coastal retreat in the sought-after Lucas Cove community on Oak Island! This stunning 3-bedroom, 3-bath home offers nearly 1,900 sqft of elegantly designed living space, capturing expansive views of the Intracoastal Waterway from multiple vantage points.Step inside to find a freshly painted interior and exterior, complemented by luxury finishes throughout. The updated bathrooms exude modern elegance, while the brand-new granite countertops and updated flooring elevate the home's refined aesthetic. Enjoy air and water filtration systems for ultimate comfort, ensuring the highest quality of living.Designed for both relaxation and entertainment, this home features a spacious enclosed Carolina room, a back patio perfect for outdoor gatherings, and a professionally landscaped yard that enhances its coastal charm. Store your golf cart with ease in the dedicated golf cart garage, making beach trips and island adventures effortless.As part of the exclusive Lucas Cove community, each property includes a deeded boat slip with a lift and a private dock, accessible only to owners--offering unmatched convenience for boating enthusiasts.Don't miss this opportunity to experience the best of waterfront living on Oak Island! Schedule your private showing today.
Listing Agent
Landmark Sotheby's International Realty License #340946 Listed on: 03/18/2025

Home Details
Home Type
- Single Family
Est. Annual Taxes
- $5,493
Year Built
- Built in 2020
Lot Details
- 8,799 Sq Ft Lot
- Lot Dimensions are 45x100x125x135
- Home fronts a sound
- Cul-De-Sac
- Corner Lot
- Irrigation
- Property is zoned Ok-R-6
HOA Fees
- $225 Monthly HOA Fees
Property Views
- Views of a Sound
- Intracoastal
- Creek or Stream
Home Design
- Wood Frame Construction
- Metal Roof
- Piling Construction
- Stick Built Home
- Composite Building Materials
Interior Spaces
- 1,872 Sq Ft Home
- 1-Story Property
- Elevator
- Ceiling height of 9 feet or more
- Ceiling Fan
- Combination Dining and Living Room
- Workshop
- Luxury Vinyl Plank Tile Flooring
- Scuttle Attic Hole
- Storm Windows
Kitchen
- Stove
- Range Hood
- Ice Maker
Bedrooms and Bathrooms
- 3 Bedrooms
- 3 Full Bathrooms
- Walk-in Shower
Laundry
- Laundry Room
- Laundry in Hall
Parking
- 3 Parking Spaces
- Lighted Parking
- Driveway
- Paved Parking
- Golf Cart Parking
Eco-Friendly Details
- Air Purifier
Outdoor Features
- Outdoor Shower
- Water Access
- Property Near A Cove
- Boat Lift
- Boat Slip
- Deck
- Patio
- Porch
Schools
- Southport Elementary School
- South Brunswick Middle School
- South Brunswick High School
Utilities
- Forced Air Heating and Cooling System
- Heating System Uses Propane
- Heat Pump System
- Tankless Water Heater
- Municipal Trash
Listing and Financial Details
- Assessor Parcel Number 236pp013
Community Details
Overview
- Villages At Lucas Cove Association, Phone Number (919) 427-3409
- The Village At Lucas Cove Subdivision
Recreation
- Boat Dock
- Community Boat Slip
Security
- Security Lighting
Map
Home Values in the Area
Average Home Value in this Area
Tax History
| Year | Tax Paid | Tax Assessment Tax Assessment Total Assessment is a certain percentage of the fair market value that is determined by local assessors to be the total taxable value of land and additions on the property. | Land | Improvement |
|---|---|---|---|---|
| 2024 | $3,506 | $865,510 | $250,000 | $615,510 |
| 2023 | $2,368 | $865,510 | $250,000 | $615,510 |
| 2022 | $2,368 | $416,720 | $80,000 | $336,720 |
| 2021 | $2,338 | $416,720 | $80,000 | $336,720 |
| 2020 | $2,313 | $416,720 | $80,000 | $336,720 |
| 2019 | $433 | $80,000 | $80,000 | $0 |
Property History
| Date | Event | Price | Change | Sq Ft Price |
|---|---|---|---|---|
| 06/22/2025 06/22/25 | Pending | -- | -- | -- |
| 06/09/2025 06/09/25 | Price Changed | $1,175,000 | -2.1% | $628 / Sq Ft |
| 05/29/2025 05/29/25 | Price Changed | $1,200,000 | -4.0% | $641 / Sq Ft |
| 05/15/2025 05/15/25 | For Sale | $1,249,900 | -2.0% | $668 / Sq Ft |
| 04/18/2025 04/18/25 | Price Changed | $1,275,000 | -1.9% | $681 / Sq Ft |
| 04/09/2025 04/09/25 | Price Changed | $1,299,900 | -3.7% | $694 / Sq Ft |
| 03/18/2025 03/18/25 | For Sale | $1,349,900 | -- | $721 / Sq Ft |
Purchase History
| Date | Type | Sale Price | Title Company |
|---|---|---|---|
| Warranty Deed | $679,500 | None Available |
Mortgage History
| Date | Status | Loan Amount | Loan Type |
|---|---|---|---|
| Open | $374,500 | New Conventional |
Similar Homes in Oak Island, NC
Source: Hive MLS
MLS Number: 100495119
APN: 236PP013
- 201 NE 48th St
- 133 SE 48th St Unit 3
- 302 Norton St Unit Guest House Apartment
- 3127 Lakeside Commons Dr SE Unit 1
- 3030 Marsh Winds Cir Unit 405
- 3350 Club Villas Dr Unit 904
- 3350 Club Villas Dr Unit 1302
- 3350 Club Villas Dr Unit 1003
- 3350 Club Villas Dr Unit 203
- 3350 Club Villas Dr Unit 202
- 3350 Club Villas Dr Unit 101
- 3350 Club Villas Dr Unit 504
- 302 McGlamery St
- 4154 Sheffield Place SE
- 2764 Harbormaster Dr SE
- 4999 Glen Cove Dr SE
- 4175 Skeffington Ct
- 4917 Dreamweaver Ct Unit 6
- 3025 Headwater Dr SE
- 752 Indigo Village Ct Unit B-2

