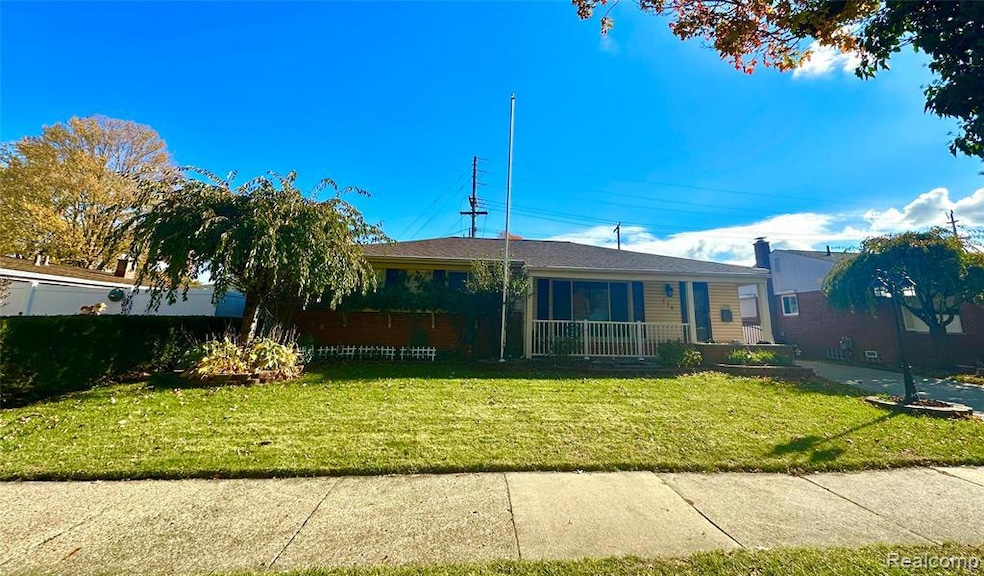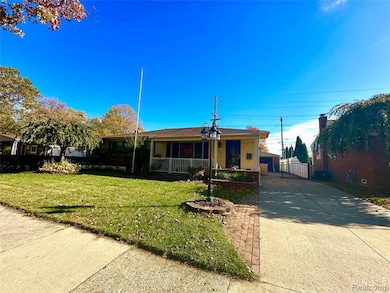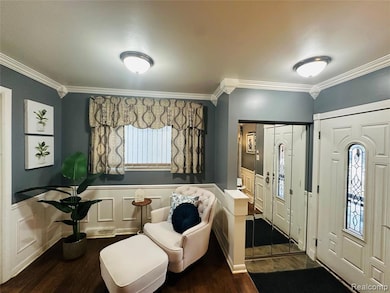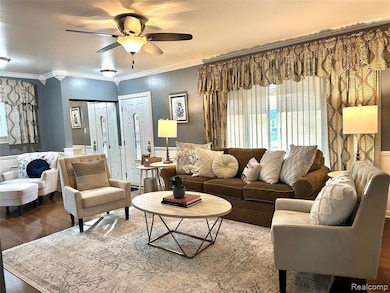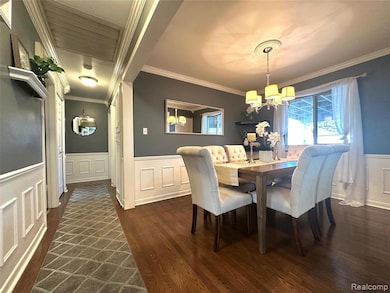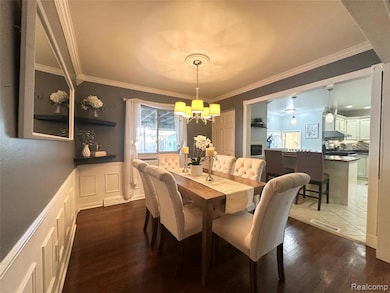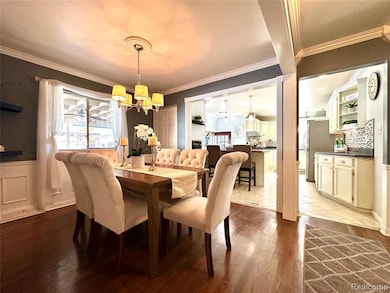3
Beds
1.5
Baths
1,305
Sq Ft
6,098
Sq Ft Lot
Highlights
- Above Ground Pool
- Ranch Style House
- No HOA
- Royal Oak High School Rated 9+
- Ground Level Unit
- 1.5 Car Detached Garage
About This Home
Welcome to this beautifully maintained 3-bedroom, 1.5-bath ranch with 1,300 sq. ft. of comfortable living space and a brand-new finished basement (2025)—ideal for a rec room, office, or gym. Major updates include a new furnace and A/C (2025), water heater (2019), and vented range hood (2024). Enjoy a bright, open layout, spacious bedrooms, and a large backyard with artificial grass and a heated above-ground pool—perfect for low-maintenance outdoor fun. Conveniently located near highways and shopping, this home is move-in ready with all the big updates done.
Schedule your showing today!
Home Details
Home Type
- Single Family
Est. Annual Taxes
- $3,953
Year Built
- Built in 1959
Lot Details
- 6,098 Sq Ft Lot
- Lot Dimensions are 62x100
Parking
- 1.5 Car Detached Garage
Home Design
- 1,305 Sq Ft Home
- Ranch Style House
- Brick Exterior Construction
- Brick Foundation
- Poured Concrete
- Asphalt Roof
Bedrooms and Bathrooms
- 3 Bedrooms
Utilities
- Forced Air Heating System
- Heating System Uses Natural Gas
Additional Features
- Above Ground Pool
- Ground Level Unit
- Finished Basement
Listing and Financial Details
- Security Deposit $3,750
- 24 Month Lease Term
- Application Fee: 50.00
- Assessor Parcel Number 2035356044
Community Details
Overview
- No Home Owners Association
- Mark Builders Subdivision
Pet Policy
- Call for details about the types of pets allowed
Map
Source: Realcomp
MLS Number: 20251053996
APN: 20-35-356-044
Nearby Homes
- 325 Lyons Dr
- 1443 Wacon Dr
- 1393 Key West Dr
- 925 E 14 Mile Rd
- 1515 Bauman Ave
- 927 Goodale Ave
- 1101 Donald Ave
- 1322 Whitcomb Ave
- 1108 Millard Ave
- 1023 Amelia Ave
- 31430 Meadows Ave
- 625 Whitcomb Ave
- 1204 Montrose Ave
- 446 Oakgrove Ct
- 1309 Woodlawn Ave
- 928 Montrose Ave
- 1404 Woodlawn Ave
- 1401 Midland Blvd
- 1636 Windemere Ave
- 217 E Baker Ave
- 125 Essex St
- 1712 Midtown Cir
- 1048 Coolidge Ave
- 32690 Stephenson Hwy
- 32650 Stephenson Hwy
- 807 E 14 Mile Rd
- 444 N Rochester Rd
- 32500 Concord Dr
- 32000 Concord Dr
- 1114 Whitcomb Ave
- 715 Donald Ave
- 1211 Amelia Ave
- 1071 Rochester Rd
- 1023 Amelia Ave
- 4200 Rochester Rd Unit 206
- 220 Bellevue Ave
- 1519 Midland Blvd
- 151 E 14 Mile Rd
- 510 Montrose Ave Unit 8
- 100 Gardner Ave
