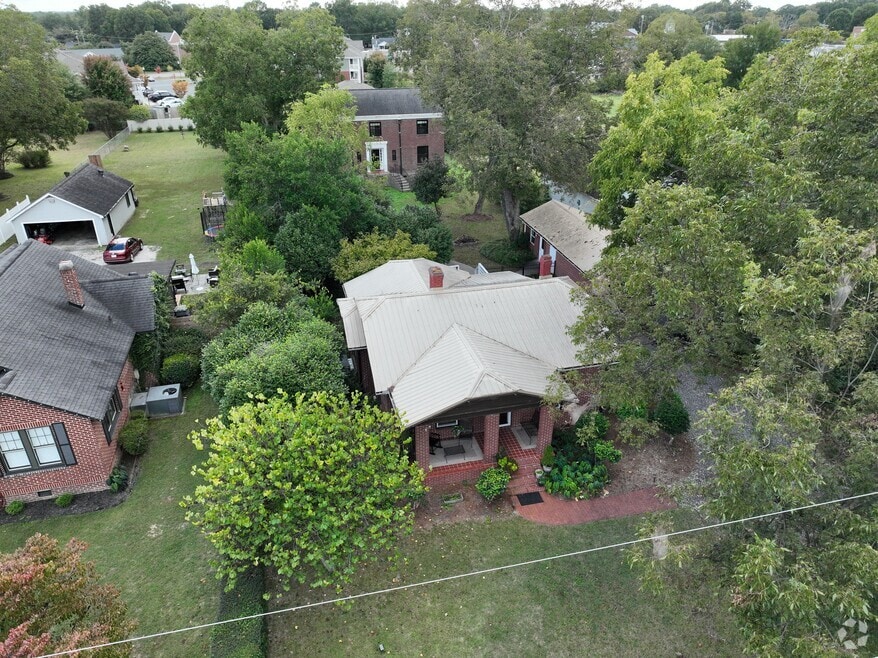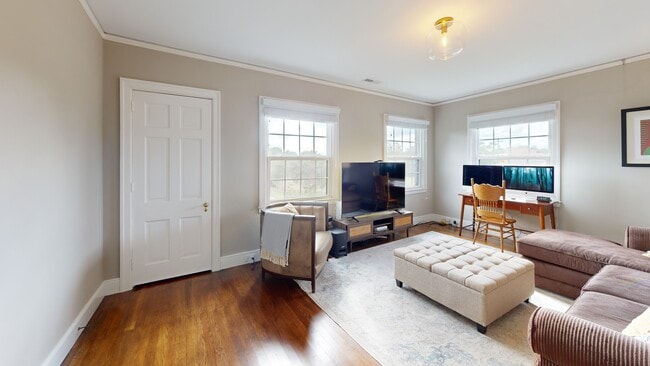
114 Marion St Clover, SC 29710
Estimated payment $4,349/month
Highlights
- Hot Property
- Guest House
- City View
- Larne Elementary School Rated A-
- Above Ground Pool
- Deck
About This Home
Two Historic Homes, One Incredible Property! This restored early 1900’s Manor Home, moved to its current site in 2017, features all-new foundation, electrical, plumbing, HVAC, windows, and much more—while preserving its original character and elegant design. The main floor offers a chef’s kitchen with butcher block counters and gas range, elegant living areas, and an office. Upstairs, find four bedrooms including a refined primary suite. A second remodeled 1940’s guest home adds a modern kitchen, muraled dining room, and spa-like primary suite—perfect as a guest house, in-law suite, or rental. On the 1⁄2 acre lot, enjoy a climate-controlled workshop and garage parking—all just steps from Downtown Clover, Restaurants, Parks, and top-rated Clover Schools!
Listing Agent
ProStead Realty Brokerage Email: steve@stevesellscharlotte.com License #118779 Listed on: 09/26/2025

Home Details
Home Type
- Single Family
Est. Annual Taxes
- $8,138
Year Built
- Built in 1942
Lot Details
- Back Yard Fenced
- Private Lot
- Level Lot
- Cleared Lot
- Wooded Lot
Parking
- 1 Car Detached Garage
- Driveway
Home Design
- Metal Roof
- Four Sided Brick Exterior Elevation
Interior Spaces
- 2-Story Property
- Wired For Data
- Fireplace
- Insulated Windows
- City Views
- Crawl Space
- Laundry Room
Kitchen
- Gas Range
- Dishwasher
Flooring
- Wood
- Carpet
Bedrooms and Bathrooms
- 6 Bedrooms
Outdoor Features
- Above Ground Pool
- Deck
- Separate Outdoor Workshop
- Front Porch
Additional Homes
- Guest House
- Separate Entry Quarters
Schools
- Larne Elementary School
- Clover Middle School
- Clover High School
Utilities
- Central Heating and Cooling System
- Cable TV Available
Community Details
- No Home Owners Association
Listing and Financial Details
- Assessor Parcel Number 010-03-05-008
Map
Home Values in the Area
Average Home Value in this Area
Tax History
| Year | Tax Paid | Tax Assessment Tax Assessment Total Assessment is a certain percentage of the fair market value that is determined by local assessors to be the total taxable value of land and additions on the property. | Land | Improvement |
|---|---|---|---|---|
| 2024 | $8,138 | $15,884 | $1,320 | $14,564 |
| 2023 | $2,884 | $5,794 | $1,320 | $4,474 |
| 2022 | $2,658 | $5,794 | $1,320 | $4,474 |
| 2021 | -- | $5,794 | $1,320 | $4,474 |
| 2020 | $850 | $3,862 | $0 | $0 |
| 2019 | $759 | $4,830 | $0 | $0 |
| 2018 | $742 | $3,220 | $0 | $0 |
| 2017 | $703 | $3,180 | $0 | $0 |
| 2016 | $696 | $3,180 | $0 | $0 |
| 2014 | $667 | $3,180 | $880 | $2,300 |
| 2013 | $667 | $3,140 | $720 | $2,420 |
Property History
| Date | Event | Price | List to Sale | Price per Sq Ft |
|---|---|---|---|---|
| 09/26/2025 09/26/25 | For Sale | $700,000 | -- | $185 / Sq Ft |
Purchase History
| Date | Type | Sale Price | Title Company |
|---|---|---|---|
| Deed | -- | None Listed On Document | |
| Deed | -- | None Listed On Document | |
| Interfamily Deed Transfer | -- | None Available | |
| Deed | -- | None Available | |
| Deed | -- | -- | |
| Deed | $88,000 | -- | |
| Deed | $65,000 | -- | |
| Deed | $70,000 | -- | |
| Interfamily Deed Transfer | -- | -- |
Mortgage History
| Date | Status | Loan Amount | Loan Type |
|---|---|---|---|
| Previous Owner | $83,600 | New Conventional | |
| Previous Owner | $55,250 | New Conventional | |
| Previous Owner | $70,000 | New Conventional |
About the Listing Agent

Your home is often your largest asset in your financial portfolio. I work hard to serve and advise my clients, so that they make the best decisions in their real estate buying and selling activities! When making big moves, hire the right advisor to fight for you!
After spending over a decade in corporate sales and marketing, ultimately selling one of his businesses to a Forbes Billionaire, Steve transitioned his career to focus on his true passion, which is real estate.
Steve's
Steven's Other Listings
Source: Canopy MLS (Canopy Realtor® Association)
MLS Number: 4305775
APN: 0100305008
- 2390 Highway 321
- 221 N Main St
- 404 N Main St
- 203 Kings Mountain St
- 205 Kings Mountain St
- 110 Orchard Dr
- 812 Generation Ln
- 814 Generation Ln
- 0000 Bethel St
- 221 Kings Mountain St
- 605 Old North Main St
- 103 Fairview St
- 000 Oakland St
- 307 Kings Mountain St
- 210 Smith St
- 306 Calhoun St
- 404 Guinn St
- 208 Forest St
- 7+/- Acres Forest St
- 515 Kings Mountain St
- 601 N Main St Unit 106
- 5327 Oaktree Dr
- 134 Lauren Ct
- 2308 Oakstone Cir
- 3500 Hackberry Dr
- 208 Ferncliff Dr
- 4533 Longbriar Dr
- 308 Polo Dr Unit 22
- 106 Pecan Grove Cir Unit 11
- 125 Weeping Willow Way
- 4217 Heatherstone Dr
- 578 Wren Rd
- 368 Sublime Summer Ln
- 113 Sycamore Ln
- 201 Robinson Rd
- 614 Bayou Cir
- 2416 Woodleaf Dr
- 355 Freedom Mill Rd
- 3342 Strong Box Ln
- 8 Kimberly Dr





