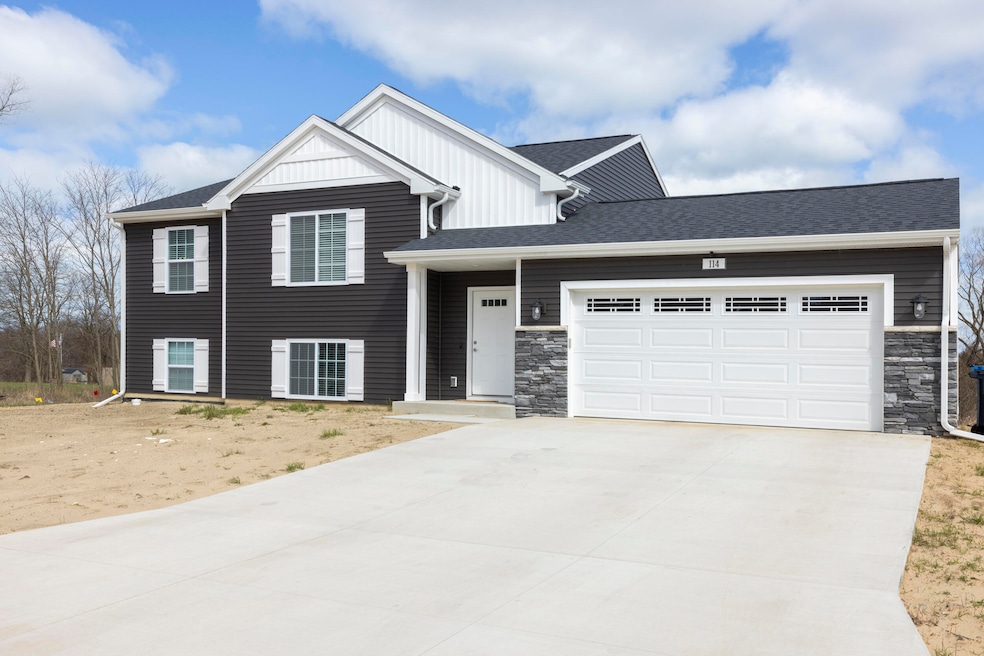114 Mayfield Dr Michigan City, IN 46360
Estimated payment $1,992/month
Highlights
- Deck
- Neighborhood Views
- Laundry Room
- No HOA
- Living Room
- Tile Flooring
About This Home
This newly constructed home was completed in November 2024. This home has several builder upgrades making it stand above the standard spec home! Tucked away on a premium lot in a sought-after new subdivision, this spacious 3-bedroom, 3-bath home offers 2,190 square feet of stylish, flexible living--perfect for remote professionals, or weekend hosts. The open-concept main level features a sun-filled great room and a well-appointed kitchen with an island, creating a seamless space for entertaining or everyday comfort. A versatile den can easily transform into a home office, formal dining room, or guest suite, offering the flexibility today's homeowners crave.The main floor primary suite is a true retreat, complete with a private bath and oversized walk-in closet. Downstairs, the expansive recreation room adds valuable living space--ideal for a media room, play area, or home gym--alongside two additional bedrooms and a full bath.Enjoy the outdoors from the large deck, or take advantage of the home's unbeatable location near expressways, Lake Michigan beaches, casinos, and shopping. With a two-car attached garage and modern layout, this home is move-in ready and designed for the way you live today.
Open House Schedule
-
Saturday, September 20, 20251:00 to 3:00 pm9/20/2025 1:00:00 PM +00:009/20/2025 3:00:00 PM +00:00Add to Calendar
Home Details
Home Type
- Single Family
Est. Annual Taxes
- $141
Year Built
- Built in 2024
Parking
- 2 Car Garage
- Garage Door Opener
Interior Spaces
- Living Room
- Neighborhood Views
Kitchen
- Gas Range
- Range Hood
- Microwave
- Dishwasher
- Disposal
Flooring
- Carpet
- Tile
Bedrooms and Bathrooms
- 3 Bedrooms
Laundry
- Laundry Room
- Laundry on lower level
- Gas Dryer Hookup
Home Security
- Carbon Monoxide Detectors
- Fire and Smoke Detector
Utilities
- Forced Air Heating and Cooling System
- Heating System Uses Natural Gas
Additional Features
- Deck
- 0.44 Acre Lot
Community Details
- No Home Owners Association
- Mayfield Place Second Rep Subdivision
Listing and Financial Details
- Assessor Parcel Number 460126201048000022
Map
Home Values in the Area
Average Home Value in this Area
Tax History
| Year | Tax Paid | Tax Assessment Tax Assessment Total Assessment is a certain percentage of the fair market value that is determined by local assessors to be the total taxable value of land and additions on the property. | Land | Improvement |
|---|---|---|---|---|
| 2024 | $141 | $4,700 | $4,700 | -- |
| 2023 | $141 | $4,700 | $4,700 | $0 |
| 2022 | $141 | $4,700 | $4,700 | $0 |
| 2021 | $141 | $4,700 | $4,700 | $0 |
| 2020 | $141 | $4,700 | $4,700 | $0 |
| 2019 | $135 | $4,500 | $4,500 | $0 |
| 2018 | $111 | $3,700 | $3,700 | $0 |
| 2017 | $534 | $17,800 | $17,800 | $0 |
| 2016 | $447 | $14,900 | $14,900 | $0 |
| 2014 | $636 | $21,200 | $21,200 | $0 |
| 2013 | $597 | $21,200 | $21,200 | $0 |
Property History
| Date | Event | Price | Change | Sq Ft Price |
|---|---|---|---|---|
| 07/01/2025 07/01/25 | Price Changed | $374,900 | -1.3% | $171 / Sq Ft |
| 05/28/2025 05/28/25 | Price Changed | $379,900 | -2.6% | $173 / Sq Ft |
| 04/10/2025 04/10/25 | For Sale | $389,900 | +3.0% | $178 / Sq Ft |
| 12/12/2024 12/12/24 | Sold | $378,383 | 0.0% | $173 / Sq Ft |
| 11/21/2024 11/21/24 | Pending | -- | -- | -- |
| 11/21/2024 11/21/24 | For Sale | $378,383 | -- | $173 / Sq Ft |
Purchase History
| Date | Type | Sale Price | Title Company |
|---|---|---|---|
| Warranty Deed | -- | None Listed On Document | |
| Warranty Deed | -- | None Listed On Document | |
| Warranty Deed | -- | None Listed On Document | |
| Quit Claim Deed | -- | Fidelity National Title | |
| Deed | -- | None Available |
Mortgage History
| Date | Status | Loan Amount | Loan Type |
|---|---|---|---|
| Open | $340,544 | New Conventional | |
| Previous Owner | $705,000 | New Conventional | |
| Previous Owner | $877,475 | New Conventional |
Source: Northwest Indiana Association of REALTORS®
MLS Number: 818873
APN: 46-01-26-201-048.000-022
- 113 Mayfield Dr
- 127 Mayfield Dr
- 103 Mayfield Dr
- 101 Mayfield Dr
- 153 Mayfield Dr
- Integrity 1560 Plan at Mayfield Prairie
- Integrity 2061 V8.1a Plan at Mayfield Prairie
- Integrity 1910 Plan at Mayfield Prairie
- Integrity 2085 Plan at Mayfield Prairie
- Integrity 2060 Plan at Mayfield Prairie
- 152 Mayfield Dr
- 1104 Tryon Rd
- 0 Eastwood Rd
- 10 Blackberry Trail
- 30 Blackberry Trail
- 926 Fern St
- 61 Timber Trail
- 0 N Karwick Rd
- 0 Ruth St
- 709 Birdella Ct
- 1000 Long Beach Ln
- 1 Court Blvd
- 1101 Salem St
- 3208 Dody Ave
- 204 Fogarty St Unit 1
- 333 Lake Shore Dr Unit B2
- 3201 Mall Ct
- 1122 Spring St Unit D
- 300 Woods Edge Dr
- 508 S Lake Ave
- 912 Pine St Unit Second Floor
- 123 1/2 E Fulton St Unit 2
- 1616 Washington St Unit 1
- 525 Franklin St Unit 7
- 525 Franklin St Unit 2
- 821 Buffalo St Unit Upper
- 1209 Ohio St Unit (upper unit)
- 2329 Normandy Dr
- 2122 Elston St Unit A
- 221 Barker Rd







