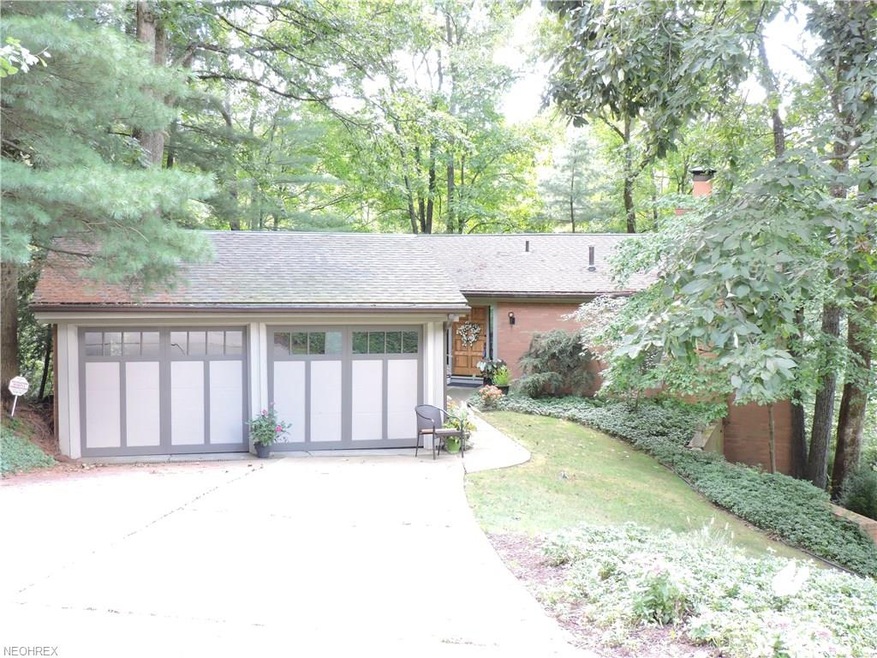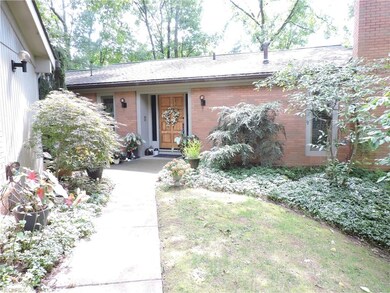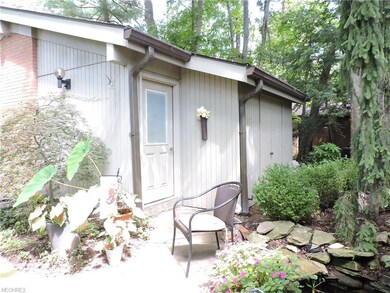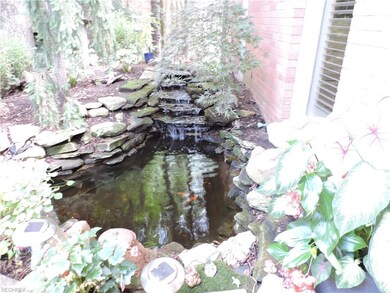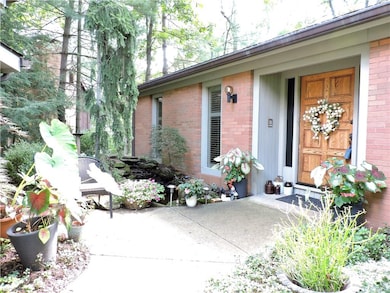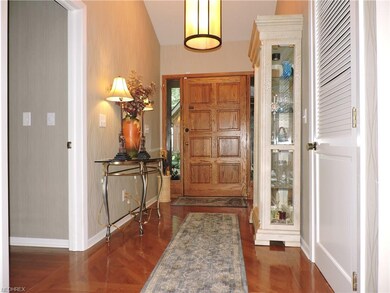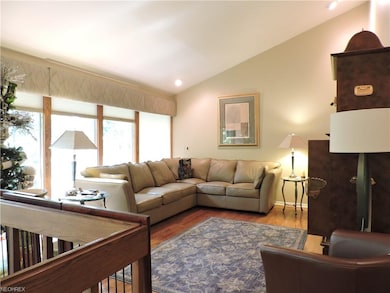
114 Meadow Ln Marietta, OH 45750
Highlights
- Spa
- Deck
- Wooded Lot
- 0.69 Acre Lot
- Contemporary Architecture
- 1 Fireplace
About This Home
As of March 2019Unique, custom built, open & flowing, one-of-a-kind home situated on private wooded lot on sought after street & offers complete 1st floor living. Features, spacious entry w/HW flooring & guest closet, beautiful light & airy LR open to DR, both w/HW flooring, complete window wall overlooking woods & great wall space for furniture & hutches, gourmet chef's kitchen w/cathedral ceiling, white cabinetry, bar area, HW flooring, appliances & table space w/slider to covered deck & separate door w/storm to side of house, spacious master suite w/cathedral ceiling, HW flooring, great wall space for a king bed, double closet & slider to private covered deck. Master bath w/Granite counter top, double vanity, great lighting, tile flooring, private walk-in shower & large closet for linens. Open, floating staircase along w/window wall takes you to beautiful lower FR w/GLFP, built-ins, HW flooring & slider to new lower deck for relaxing or entertaining, rec room has fabulous bar area w/accent lighting, mirrored wall, window wall w/slider to adjoining deck off family room & great area for a pub table and chairs. Lower level also features 2 bedrooms full bath w/corner tub & double vanity. An inviting octagon sun room for relaxing in your hot tub completes lower level. New roof (2016), new rear deck (2018), 2 car garage w/new garage doors (openers), man door & storage area, top quality construction, crafted w/impeccable taste, distinctive style, quality finishes & full of quality and charm.
Last Agent to Sell the Property
Louise Voshel
Deleted Agent License #276099 Listed on: 08/23/2018
Last Buyer's Agent
Louise Voshel
Deleted Agent License #276099 Listed on: 08/23/2018
Home Details
Home Type
- Single Family
Est. Annual Taxes
- $2,356
Year Built
- Built in 1974
Lot Details
- 0.69 Acre Lot
- Partially Fenced Property
- Sprinkler System
- Wooded Lot
Home Design
- Contemporary Architecture
- Asphalt Roof
- Cedar
Interior Spaces
- 2,673 Sq Ft Home
- 2-Story Property
- 1 Fireplace
- Home Security System
- Washer
Kitchen
- Built-In Oven
- Cooktop
- Dishwasher
- Disposal
Bedrooms and Bathrooms
- 3 Bedrooms
Parking
- 2 Car Detached Garage
- Garage Door Opener
Outdoor Features
- Spa
- Deck
- Patio
- Porch
Utilities
- Forced Air Heating and Cooling System
- Heating System Uses Gas
Community Details
- Chestnut Hills Add Community
Listing and Financial Details
- Assessor Parcel Number 2400-85840-000
Ownership History
Purchase Details
Home Financials for this Owner
Home Financials are based on the most recent Mortgage that was taken out on this home.Purchase Details
Home Financials for this Owner
Home Financials are based on the most recent Mortgage that was taken out on this home.Purchase Details
Home Financials for this Owner
Home Financials are based on the most recent Mortgage that was taken out on this home.Purchase Details
Purchase Details
Similar Homes in Marietta, OH
Home Values in the Area
Average Home Value in this Area
Purchase History
| Date | Type | Sale Price | Title Company |
|---|---|---|---|
| Warranty Deed | $335,000 | None Available | |
| Warranty Deed | $329,400 | Attorney | |
| Warranty Deed | $339,000 | Attorney | |
| Deed | -- | -- | |
| Deed | -- | -- |
Mortgage History
| Date | Status | Loan Amount | Loan Type |
|---|---|---|---|
| Open | $260,000 | New Conventional | |
| Previous Owner | $100,000 | Commercial |
Property History
| Date | Event | Price | Change | Sq Ft Price |
|---|---|---|---|---|
| 03/29/2019 03/29/19 | Sold | $335,000 | -4.0% | $125 / Sq Ft |
| 02/04/2019 02/04/19 | Pending | -- | -- | -- |
| 08/23/2018 08/23/18 | For Sale | $349,000 | +6.0% | $131 / Sq Ft |
| 04/20/2017 04/20/17 | Sold | $329,400 | -5.6% | $123 / Sq Ft |
| 03/30/2017 03/30/17 | Pending | -- | -- | -- |
| 01/09/2017 01/09/17 | For Sale | $349,000 | +2.9% | $131 / Sq Ft |
| 07/22/2016 07/22/16 | Sold | $339,000 | 0.0% | $127 / Sq Ft |
| 06/28/2016 06/28/16 | Pending | -- | -- | -- |
| 06/21/2016 06/21/16 | For Sale | $339,000 | -- | $127 / Sq Ft |
Tax History Compared to Growth
Tax History
| Year | Tax Paid | Tax Assessment Tax Assessment Total Assessment is a certain percentage of the fair market value that is determined by local assessors to be the total taxable value of land and additions on the property. | Land | Improvement |
|---|---|---|---|---|
| 2024 | $3,722 | $112,840 | $13,420 | $99,420 |
| 2023 | $3,722 | $112,840 | $13,420 | $99,420 |
| 2022 | $3,690 | $112,840 | $13,420 | $99,420 |
| 2021 | $3,700 | $107,300 | $13,640 | $93,660 |
| 2020 | $3,714 | $107,300 | $13,640 | $93,660 |
| 2019 | $3,713 | $107,300 | $13,640 | $93,660 |
| 2018 | $2,368 | $66,460 | $12,400 | $54,060 |
| 2017 | $2,362 | $66,460 | $12,400 | $54,060 |
| 2016 | $4,265 | $66,460 | $12,400 | $54,060 |
| 2015 | $1,948 | $61,120 | $12,740 | $48,380 |
| 2014 | $3,928 | $61,120 | $12,740 | $48,380 |
| 2013 | $972 | $61,120 | $12,740 | $48,380 |
Agents Affiliated with this Home
-
L
Seller's Agent in 2019
Louise Voshel
Deleted Agent
-
N
Buyer's Agent in 2017
Non-Member Non-Member
Non-Member
Map
Source: MLS Now
MLS Number: 4031351
APN: 2400-85840-000
- 120 Meadow Ln
- 106 Wildwood Dr
- 8 Mountain Laurel Dr
- 6 Mountain Laurel Dr
- 5 Mountain Laurel Dr
- 3 Mountain Laurel Dr
- 0 Mountain Laurel Dr
- 1126 Colegate Dr
- 1099 Colegate Dr
- 1 Hickory Ln
- 108 Janet Rd
- 105 Woodcrest Dr
- 120 Woodcrest Dr
- 0 Academy Dr
- 107 Country Meadow Dr
- 105 Country Meadow Dr
- 0 Sunset Dr Unit 5114631
- 517 8th St
- 623 N 7th St
- 0 Shade St
