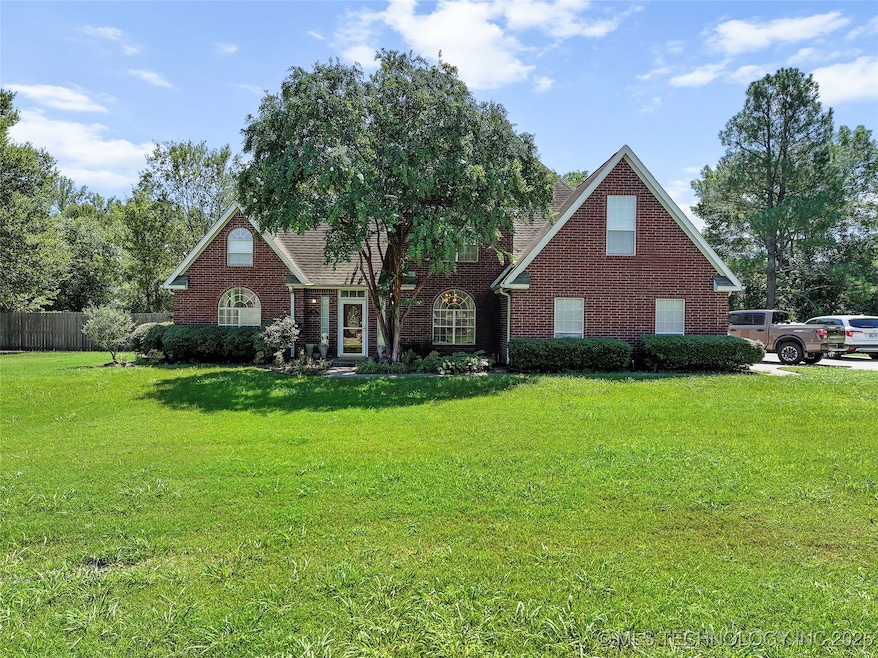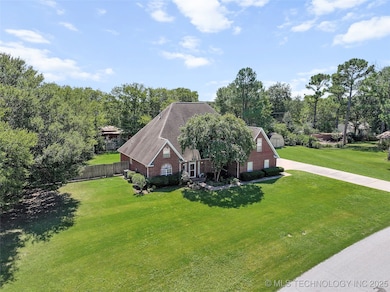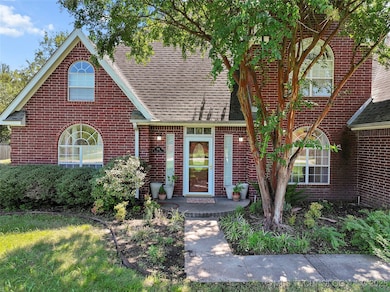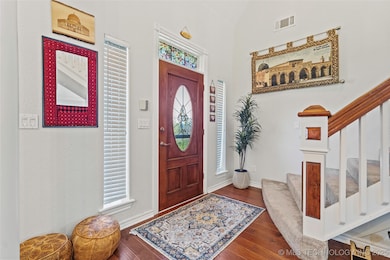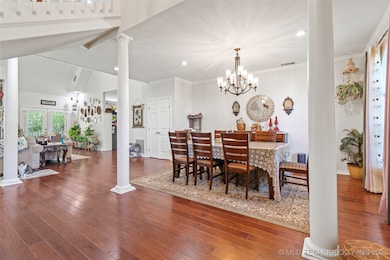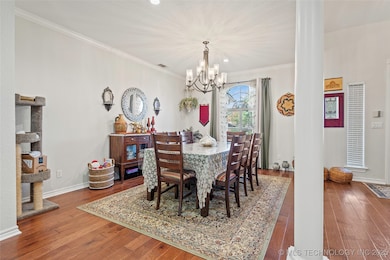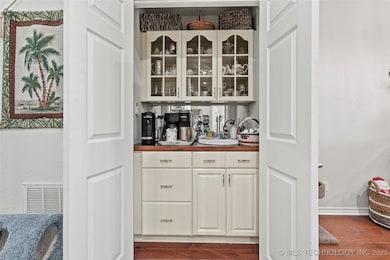114 Meadow Rd Ardmore, OK 73401
Estimated payment $2,980/month
Highlights
- Vaulted Ceiling
- No HOA
- 3 Car Attached Garage
- Granite Countertops
- Covered Patio or Porch
- Shed
About This Home
Welcome to this stunning 4-bedroom, 3.5-bath home situated on a spacious .63 acre lot (mol) in the highly sought-after Dornick Hills community. This classic brick residence combines timeless elegance with modern comfort, offering plenty of space inside and out.
Step inside to soaring vaulted ceilings that create an open, airy feel throughout the main living areas. The thoughtfully designed floor plan features multiple living and dining spaces, perfect for entertaining or relaxing with family. The kitchen offers ample cabinetry, counter space, and natural light, making it the heart of the home.
The primary suite provides a private retreat with its own en-suite bath, while three additional bedrooms ensure room for everyone. With 3.5 baths, convenience and comfort are built into every level.
Outside, the expansive .63-acre lot offers endless possibilities—from gardening and outdoor dining to play space or future upgrades. The brick exterior ensures low-maintenance beauty, while the location in Dornick Hills puts you close to golf, dining, and all the amenities the area has to offer.
Don’t miss the opportunity to make this remarkable property your forever home!
Home Details
Home Type
- Single Family
Est. Annual Taxes
- $5,395
Year Built
- Built in 1999
Lot Details
- 0.63 Acre Lot
- North Facing Home
- Privacy Fence
- Decorative Fence
Parking
- 3 Car Attached Garage
Home Design
- Brick Exterior Construction
- Slab Foundation
- Wood Frame Construction
- Fiberglass Roof
- Asphalt
Interior Spaces
- 3,324 Sq Ft Home
- 2-Story Property
- Vaulted Ceiling
- Ceiling Fan
- Fireplace With Gas Starter
- Vinyl Clad Windows
- Electric Dryer Hookup
Kitchen
- Oven
- Stove
- Range
- Microwave
- Dishwasher
- Granite Countertops
Bedrooms and Bathrooms
- 4 Bedrooms
Outdoor Features
- Covered Patio or Porch
- Shed
Schools
- Charles Evans Elementary School
- Ardmore Middle School
- Ardmore High School
Utilities
- Zoned Heating and Cooling
- Heating System Uses Gas
- Gas Water Heater
- High Speed Internet
- Cable TV Available
Community Details
- No Home Owners Association
- Dornick Hills Subdivision
Map
Home Values in the Area
Average Home Value in this Area
Tax History
| Year | Tax Paid | Tax Assessment Tax Assessment Total Assessment is a certain percentage of the fair market value that is determined by local assessors to be the total taxable value of land and additions on the property. | Land | Improvement |
|---|---|---|---|---|
| 2024 | $5,395 | $54,054 | $7,800 | $46,254 |
| 2023 | $5,087 | $51,480 | $7,800 | $43,680 |
| 2022 | $7,872 | $37,942 | $5,779 | $32,163 |
| 2021 | $8,186 | $36,135 | $5,400 | $30,735 |
| 2020 | $3,593 | $36,135 | $5,400 | $30,735 |
| 2019 | $3,546 | $36,525 | $5,400 | $31,125 |
| 2018 | $3,683 | $37,303 | $5,400 | $31,903 |
| 2017 | $3,443 | $37,654 | $5,400 | $32,254 |
| 2016 | $3,546 | $38,043 | $5,400 | $32,643 |
| 2015 | $2,951 | $38,410 | $2,214 | $36,196 |
| 2014 | $3,300 | $36,876 | $2,214 | $34,662 |
Property History
| Date | Event | Price | List to Sale | Price per Sq Ft | Prior Sale |
|---|---|---|---|---|---|
| 09/08/2025 09/08/25 | For Sale | $479,000 | +11.7% | $144 / Sq Ft | |
| 12/13/2022 12/13/22 | Sold | $429,000 | -6.5% | $129 / Sq Ft | View Prior Sale |
| 10/28/2022 10/28/22 | Pending | -- | -- | -- | |
| 09/05/2022 09/05/22 | For Sale | $459,000 | -- | $138 / Sq Ft |
Purchase History
| Date | Type | Sale Price | Title Company |
|---|---|---|---|
| Warranty Deed | $429,000 | -- | |
| Warranty Deed | $290,000 | -- | |
| Warranty Deed | $16,000 | -- |
Mortgage History
| Date | Status | Loan Amount | Loan Type |
|---|---|---|---|
| Open | $407,550 | New Conventional |
Source: MLS Technology
MLS Number: 2538603
APN: 0390-00-001-030-0-001-00
- 229 Country Club Rd
- 224 Meadow Rd
- 206 Woods Ln
- 628 Country Club Rd
- 528 Country Club Rd
- 624 Country Club Rd
- 620 Country Club Rd
- 720 Country Club Rd
- 3234 Mount Washington Rd
- 00 Franklin Ct
- 1409 Brookview
- 00 Harvey
- 1408 NW 7th
- 540 SE 2nd
- 614 Canyon Dr
- 925 Dornick Dr
- 312 Woods Ln
- 622 Canyon Dr
- 331 Wildflower Place
- 1003 Stone Creek Dr
- 3450 N Commerce St
- 402 Ash St
- 115 Monroe St NE
- 1228 D St NW
- 1201 L St NE
- 622 A St NW
- 56 Joy Place
- 12 Sunset Dr SW
- 1721 Broadway Place
- 208 B St SW
- 1209 Stanley St SW
- 225 A St SW
- 3821 12th Ave NW
- 915 C St SW
- 3117 Cardinal Dr
- 800 Richland Rd
- 4750 Travertine
- 40 Berwyn Ln
- 11129 E Colbert Dr Unit 3
- 11129 E Colbert Dr Unit 2
