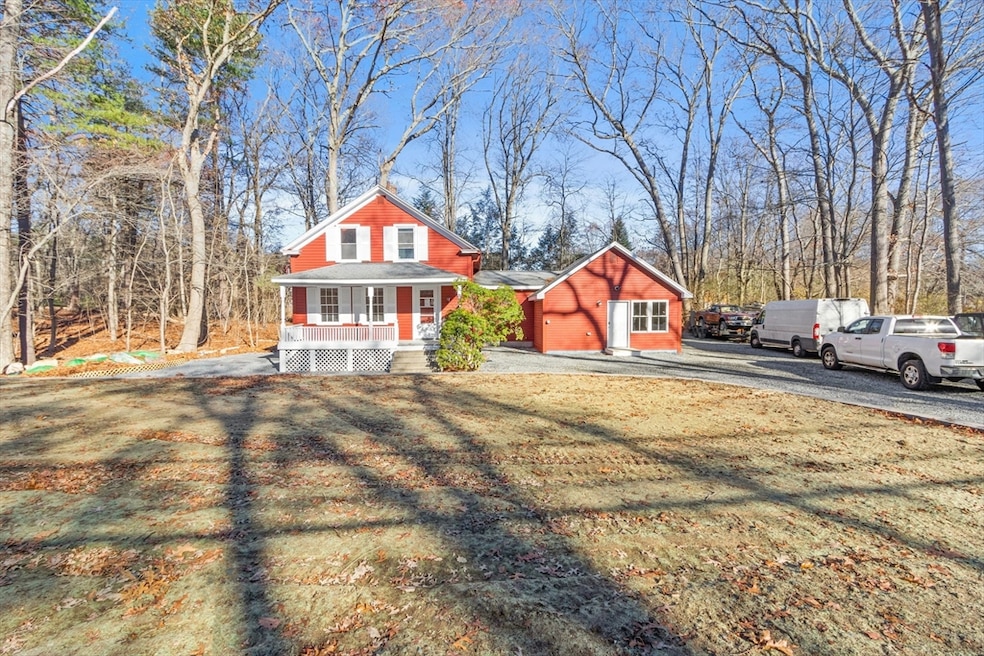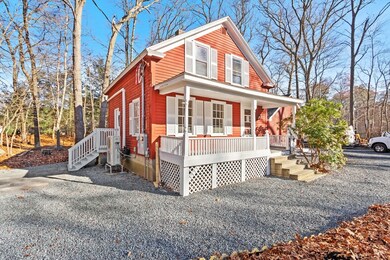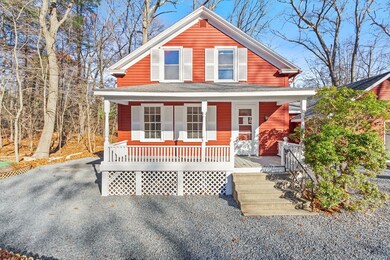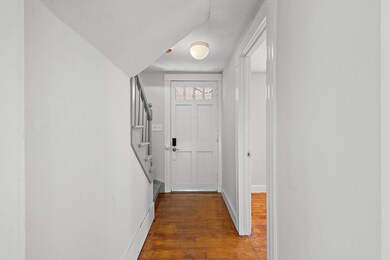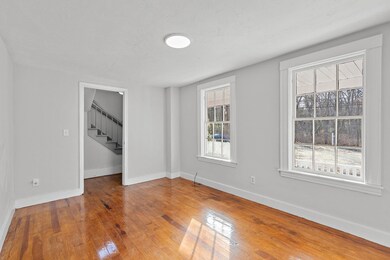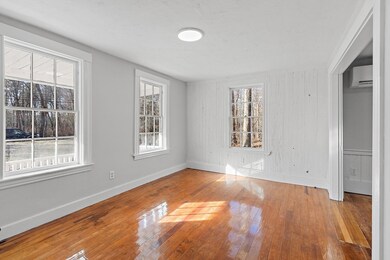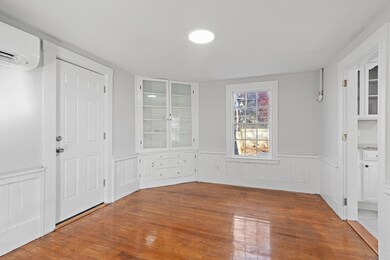114 Milford St Unit 1 Medway, MA 02053
3
Beds
2
Baths
939
Sq Ft
1930
Built
Highlights
- Golf Course Community
- Medical Services
- Property is near public transit
- John D. McGovern Elementary School Rated A-
- Deck
- 1 Fireplace
About This Home
FOR RENT NOW! Welcome to this completely renovated House Rental available for immediate occupancy. Offering 3 spacious bedrooms and 2 bathrooms, this home is bright, spacious and offers modern finishes and a comfortable layout for today's lifestyle. Conveniently located in Medway near I-495 with quick access to shopping, dining and everyday amenities in Milford as well. In-Unit Laundry, extra storage space in the basement and off street parking and private yard space- perfect for family gatherings and furry friends (pets allowed!) Driveway will be paved next week.
Open House Schedule
-
Saturday, November 22, 202512:00 to 2:00 pm11/22/2025 12:00:00 PM +00:0011/22/2025 2:00:00 PM +00:00Add to Calendar
-
Sunday, November 23, 202512:00 to 2:00 pm11/23/2025 12:00:00 PM +00:0011/23/2025 2:00:00 PM +00:00Add to Calendar
Home Details
Home Type
- Single Family
Est. Annual Taxes
- $5,924
Year Built
- 1930
Lot Details
- Fenced Yard
Parking
- 2 Car Parking Spaces
Home Design
- Entry on the 1st floor
Interior Spaces
- 939 Sq Ft Home
- 1 Fireplace
- Basement
Kitchen
- Oven
- Range
- Freezer
- Dishwasher
Bedrooms and Bathrooms
- 3 Bedrooms
- Primary bedroom located on second floor
- 2 Full Bathrooms
Laundry
- Laundry in unit
- Dryer
- Washer
Outdoor Features
- Deck
- Patio
- Rain Gutters
Location
- Property is near public transit
- Property is near schools
Schools
- Mcgovern/Memorial Elementary School
- Medway Middle School
- Medway High School
Utilities
- Cooling Available
- Forced Air Heating System
- Internet Available
Listing and Financial Details
- Security Deposit $3,500
- Rent includes water, sewer, trash collection, gardener, laundry facilities, parking
- 12 Month Lease Term
- Assessor Parcel Number 3163948
Community Details
Overview
- No Home Owners Association
Amenities
- Medical Services
- Shops
- Coin Laundry
Recreation
- Golf Course Community
- Park
- Jogging Path
- Bike Trail
Pet Policy
- Pets Allowed
Map
Source: MLS Property Information Network (MLS PIN)
MLS Number: 73456701
APN: MEDW-000044-000000-000010
Nearby Homes
- 6 Rainbow Dr
- 4 Deerfield Rd
- 85 Fisher St
- 78 Fisher St
- 22 Granite St
- 56 Fisher St
- 9 Tulip Way
- 39 West St
- 2 Kingson Ln Unit 2
- 0 Old Log Lane (Farm St) Unit 73416329
- 462 Hartford Ave
- 11 Black Bear Unit 11
- 48 Black Bear Cir Unit 48
- 9 Black Bear Cir Unit 9
- 43 Black Bear Cir Unit 43
- 7 Black Bear Unit 7
- 45 Black Bear Cir Unit 45
- 5 Black Bear Cir Unit 5
- 3 Black Bear Cir Unit 3
- 10 Black Bear Unit 10
- 114 Milford St Unit 2
- 73 Zain Cir Unit 73
- 17 Birch St
- 1 West St
- 123 Summer St
- 192 Main St Unit D
- 15 Hawthorne Village Unit D
- 45 S Main St
- 1 Pheasant Cir
- 2 Lincoln St
- 39 School St Unit 1
- 53 School St Unit 1
- 41 School St Unit 1
- 30 Whitney St
- 25 Franklin St Unit 3
- 52 Pine St
- 35 Grant St Unit 2
- 50 Congress St Unit 4
- 3 Saint John Ln Unit 3
- 3 Shadowbrook Ln Unit 27
