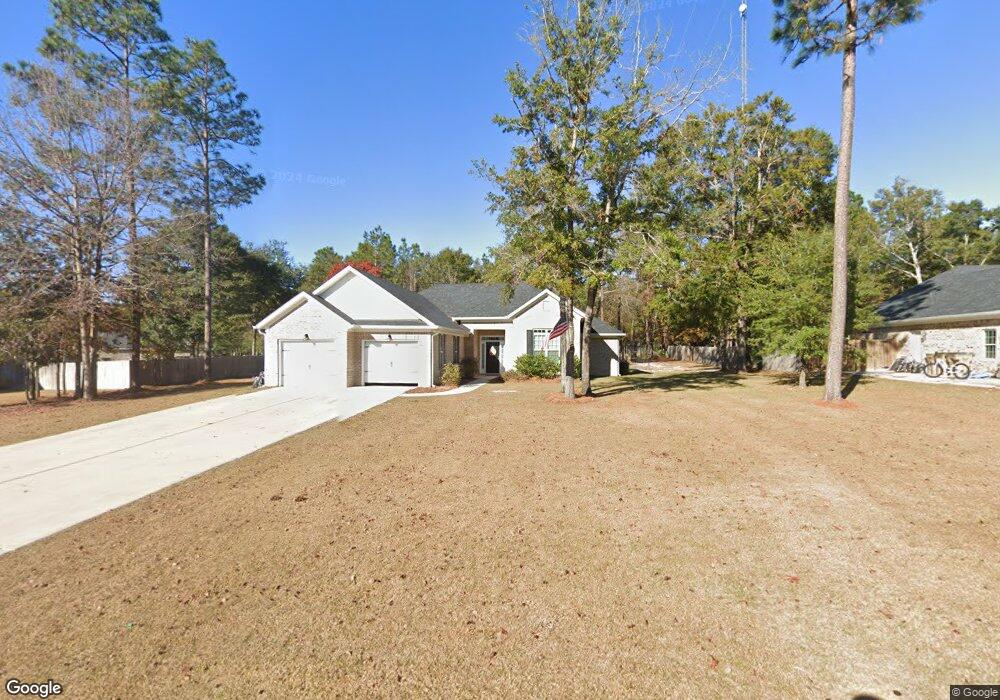114 Mingledorff Way Springfield, GA 31329
Estimated Value: $384,024 - $449,000
4
Beds
2
Baths
2,100
Sq Ft
$200/Sq Ft
Est. Value
About This Home
This home is located at 114 Mingledorff Way, Springfield, GA 31329 and is currently estimated at $419,256, approximately $199 per square foot. 114 Mingledorff Way is a home located in Effingham County with nearby schools including Ebenezer Elementary School, Effingham County Middle School, and Effingham County High School.
Ownership History
Date
Name
Owned For
Owner Type
Purchase Details
Closed on
May 10, 2019
Sold by
Larry James Signature Homes Llc
Bought by
Sanders Stevne W and Sanders Ashley S
Current Estimated Value
Home Financials for this Owner
Home Financials are based on the most recent Mortgage that was taken out on this home.
Original Mortgage
$185,000
Outstanding Balance
$161,642
Interest Rate
4.1%
Mortgage Type
New Conventional
Estimated Equity
$257,614
Purchase Details
Closed on
Mar 31, 2017
Sold by
Kieffer Stacey Morgan
Bought by
Larry James Signature and Larry Homes Ll
Home Financials for this Owner
Home Financials are based on the most recent Mortgage that was taken out on this home.
Original Mortgage
$66,589
Interest Rate
4.1%
Mortgage Type
New Conventional
Purchase Details
Closed on
Nov 2, 2012
Sold by
Branch Banking & Trust
Bought by
Kieffer Stacey Morgan
Purchase Details
Closed on
Dec 4, 2007
Sold by
The Beaty Corp
Bought by
Branch Banking & Trust
Purchase Details
Closed on
Apr 5, 2006
Sold by
Indigo Land Development Co
Bought by
The Beaty Corp
Create a Home Valuation Report for This Property
The Home Valuation Report is an in-depth analysis detailing your home's value as well as a comparison with similar homes in the area
Home Values in the Area
Average Home Value in this Area
Purchase History
| Date | Buyer | Sale Price | Title Company |
|---|---|---|---|
| Sanders Stevne W | $260,000 | -- | |
| Larry James Signature | $66,000 | -- | |
| Kieffer Stacey Morgan | $88,000 | -- | |
| Branch Banking & Trust | $33,125 | -- | |
| The Beaty Corp | $1,612,000 | -- |
Source: Public Records
Mortgage History
| Date | Status | Borrower | Loan Amount |
|---|---|---|---|
| Open | Sanders Stevne W | $185,000 | |
| Previous Owner | Larry James Signature | $66,589 |
Source: Public Records
Tax History Compared to Growth
Tax History
| Year | Tax Paid | Tax Assessment Tax Assessment Total Assessment is a certain percentage of the fair market value that is determined by local assessors to be the total taxable value of land and additions on the property. | Land | Improvement |
|---|---|---|---|---|
| 2025 | $3,715 | $154,249 | $30,000 | $124,249 |
| 2024 | $3,715 | $148,152 | $28,000 | $120,152 |
| 2023 | $3,873 | $154,307 | $24,800 | $129,507 |
| 2022 | $122 | $121,265 | $20,760 | $100,505 |
| 2021 | $3,668 | $118,144 | $18,000 | $100,144 |
| 2020 | $3,109 | $99,581 | $12,000 | $87,581 |
| 2019 | $3,164 | $97,964 | $10,000 | $87,964 |
| 2018 | $261 | $10,000 | $10,000 | $0 |
| 2017 | $181 | $6,000 | $6,000 | $0 |
| 2016 | $172 | $6,000 | $6,000 | $0 |
| 2015 | -- | $12,000 | $12,000 | $0 |
| 2014 | -- | $2,560 | $2,560 | $0 |
| 2013 | -- | $6,000 | $6,000 | $0 |
Source: Public Records
Map
Nearby Homes
- 103 Mingledorff Way
- 695 Log Landing Rd
- 548 Log Landing Rd
- 0 Beebe Rd Unit 13221171
- 202 Stag Rd
- 448 Shadowbrook Cir
- 101 Black Pine Dr
- 213 Doe Cir
- 90 Mossy Oak Dr
- 106 Blackwater Way
- 124 Old Stillwell Rd
- 119 Blackwater Way
- 379 Beebe Rd
- 391 Hawk Hammock Dr
- 109 Knotty Pine Cir
- 0 S Laurel St Unit 314048
- 873 Mock Rd
- 429 Ralph Rahn Rd
- 100 Pine Thicket Way
- 132 Teal Dr
- 116 Mingledorff Way
- 112 Mingledorff Way
- 100 Wilson Cir
- 102 Wilson Cir
- 119 Mingledorff Way
- 26 Mingledorff Way
- 24 Mingledorff Way
- 110 Mingledorff Way
- 117 Mingledorff Way
- 108 Mingledorff Way
- 104 Wilson Cir
- 121 Mingledorff Way
- 127 Mingledorff Way
- 109 Mingledorff Ct
- 123 Mingledorff Way
- 107 Mingledorff Ct
- 107 Mingedorff Ct
- 107 Mingledorff Ct
- 106 Wilson Cir
- 103 Wilson Cir
