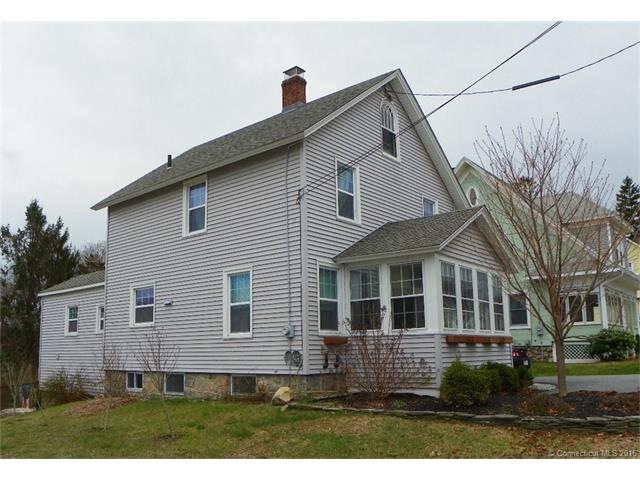
114 Mitchell St Groton, CT 06340
Highlights
- Colonial Architecture
- Attic
- No HOA
- Deck
- 1 Fireplace
- 1 Car Detached Garage
About This Home
As of May 2021Many updates in this move in condition home. Hardwood floors throughout, living room with fireplace. New quartz counter-tops and kitchen appliances. Front enclosed porch. Large walk up attic for potential use.
Walking distance to Washington Park, Fort Griswold. Close to EB
Last Agent to Sell the Property
Pam Chappell
Coldwell Banker Realty License #RES.0113929 Listed on: 04/06/2016

Home Details
Home Type
- Single Family
Est. Annual Taxes
- $3,120
Year Built
- Built in 1915
Lot Details
- 7,187 Sq Ft Lot
- Level Lot
Home Design
- Colonial Architecture
- Farmhouse Style Home
- Vinyl Siding
Interior Spaces
- 1,506 Sq Ft Home
- 1 Fireplace
- Thermal Windows
- Concrete Flooring
- Unfinished Basement
- Interior Basement Entry
- Walkup Attic
Kitchen
- Electric Range
- Range Hood
- Dishwasher
Bedrooms and Bathrooms
- 3 Bedrooms
Laundry
- Dryer
- Washer
Parking
- 1 Car Detached Garage
- Parking Deck
- Automatic Garage Door Opener
- Driveway
Outdoor Features
- Deck
- Enclosed patio or porch
Schools
- Pboe Elementary School
- Pboe Middle School
- Fitch Senior High School
Utilities
- Heating System Uses Steam
- Heating System Uses Oil
- Heating System Uses Oil Above Ground
- Oil Water Heater
- Cable TV Available
Community Details
Overview
- No Home Owners Association
Recreation
- Park
Ownership History
Purchase Details
Home Financials for this Owner
Home Financials are based on the most recent Mortgage that was taken out on this home.Purchase Details
Home Financials for this Owner
Home Financials are based on the most recent Mortgage that was taken out on this home.Purchase Details
Home Financials for this Owner
Home Financials are based on the most recent Mortgage that was taken out on this home.Similar Home in Groton, CT
Home Values in the Area
Average Home Value in this Area
Purchase History
| Date | Type | Sale Price | Title Company |
|---|---|---|---|
| Warranty Deed | $241,000 | None Available | |
| Warranty Deed | $170,000 | -- | |
| Warranty Deed | $167,000 | -- |
Mortgage History
| Date | Status | Loan Amount | Loan Type |
|---|---|---|---|
| Open | $228,950 | Purchase Money Mortgage | |
| Previous Owner | $170,000 | Purchase Money Mortgage |
Property History
| Date | Event | Price | Change | Sq Ft Price |
|---|---|---|---|---|
| 05/27/2021 05/27/21 | Sold | $241,000 | +14.8% | $160 / Sq Ft |
| 04/15/2021 04/15/21 | Pending | -- | -- | -- |
| 03/29/2021 03/29/21 | For Sale | $210,000 | +23.5% | $139 / Sq Ft |
| 06/24/2016 06/24/16 | Sold | $170,000 | +0.1% | $113 / Sq Ft |
| 04/22/2016 04/22/16 | Pending | -- | -- | -- |
| 04/06/2016 04/06/16 | For Sale | $169,900 | +1.7% | $113 / Sq Ft |
| 04/25/2012 04/25/12 | Sold | $167,000 | 0.0% | $111 / Sq Ft |
| 03/29/2012 03/29/12 | Pending | -- | -- | -- |
| 10/11/2011 10/11/11 | For Sale | $167,000 | -- | $111 / Sq Ft |
Tax History Compared to Growth
Tax History
| Year | Tax Paid | Tax Assessment Tax Assessment Total Assessment is a certain percentage of the fair market value that is determined by local assessors to be the total taxable value of land and additions on the property. | Land | Improvement |
|---|---|---|---|---|
| 2025 | $4,195 | $145,110 | $75,040 | $70,070 |
| 2024 | $3,902 | $145,110 | $75,040 | $70,070 |
| 2023 | $3,744 | $145,110 | $45,010 | $100,100 |
| 2022 | $3,559 | $142,660 | $45,010 | $97,650 |
| 2021 | $3,338 | $110,250 | $29,190 | $81,060 |
| 2020 | $3,242 | $110,250 | $29,190 | $81,060 |
| 2019 | $3,139 | $110,250 | $29,190 | $81,060 |
| 2018 | $3,170 | $110,250 | $29,190 | $81,060 |
| 2017 | $3,181 | $110,250 | $29,190 | $81,060 |
| 2016 | $3,160 | $116,340 | $36,470 | $79,870 |
| 2015 | $3,120 | $116,340 | $36,470 | $79,870 |
| 2014 | $2,903 | $116,340 | $36,470 | $79,870 |
Agents Affiliated with this Home
-
M
Seller's Agent in 2021
Michelle Mayo
eXp Realty
-

Buyer's Agent in 2021
Tonilynn Wood
RE/MAX
(860) 514-3265
19 in this area
68 Total Sales
-
P
Seller's Agent in 2016
Pam Chappell
Coldwell Banker Realty
-

Buyer's Agent in 2016
Beth Cote
William Pitt
(860) 460-6901
61 Total Sales
-

Seller's Agent in 2012
Lian Obrey
RE/MAX
(860) 235-5459
29 in this area
68 Total Sales
Map
Source: SmartMLS
MLS Number: E10123243
APN: GROT-001689-001840-009406
- 34 Fleming Ct
- 136 Meridian St Unit 103
- 169 Monument St
- 290 Meridian St Unit F
- 21 Chicago Ave
- 132 Thames St Unit R
- 141 Poquonnock Rd
- 108 Thames St
- 3 George Ave
- 43 George Ave Unit 1
- 0 Rainville Ave
- 55 Virginia Ave Unit C
- 108 Warner St
- 288 Benham Rd
- 56 Courtland Dr
- 40 Courtland Dr
- 48 Godfrey St
- 41 Starr Hill Rd
- 87 Green St
- 4 Burgeville Ct
