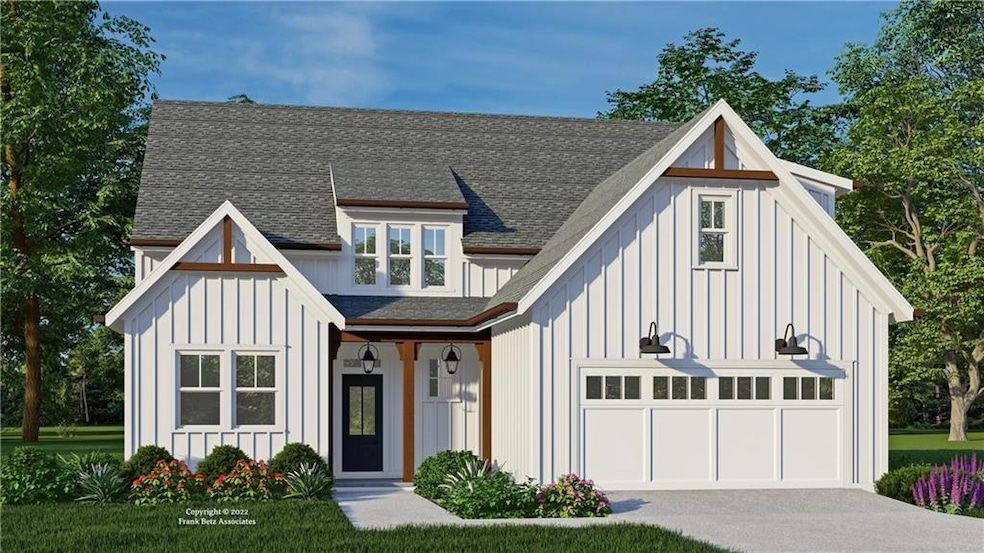
$749,000
- 4 Beds
- 3.5 Baths
- 4,304 Sq Ft
- 663 Gold Creek Dr
- Dawsonville, GA
A MUST SEE! Gorgeous Executive 4-Sided Brick Home located on over half an acre corner lot with golf course views. Main Level features a 2-story foyer, formal dining room and office/sitting room. Amazing 2-story living room with built-ins and wall of windows bringing in tons of natural light. The eat-in kitchen of your dreams has a breakfast area, extra large kitchen island, newer stainless
Dawn Crosby Bolst, Inc.


