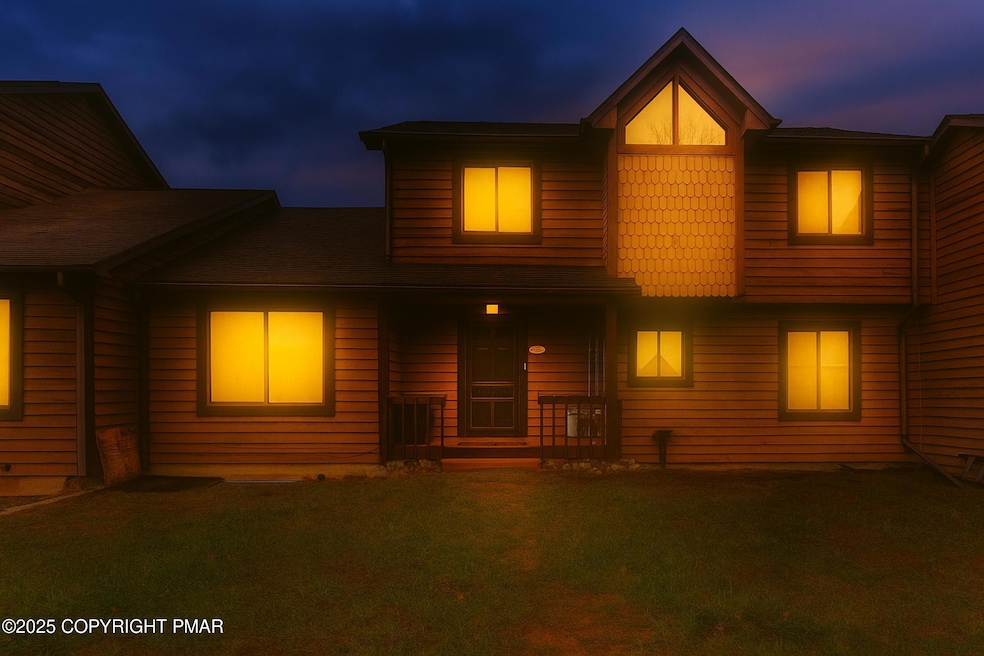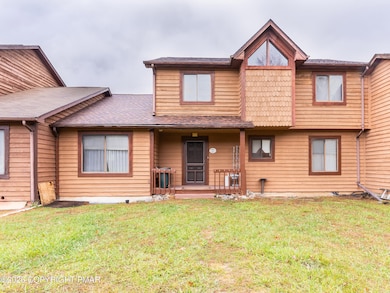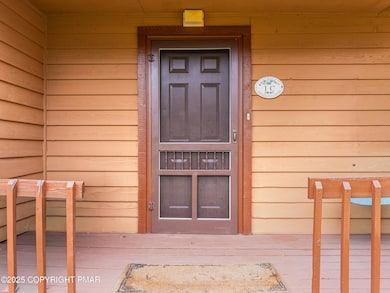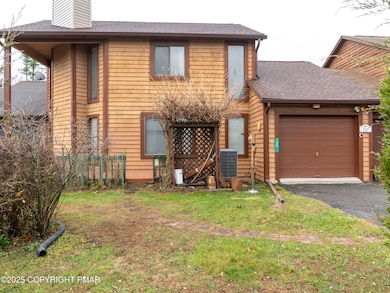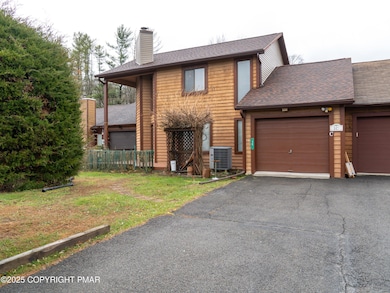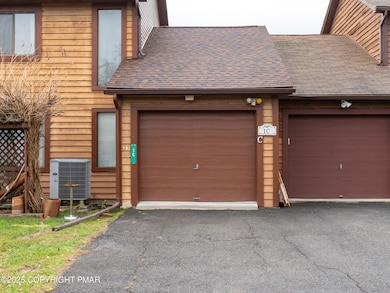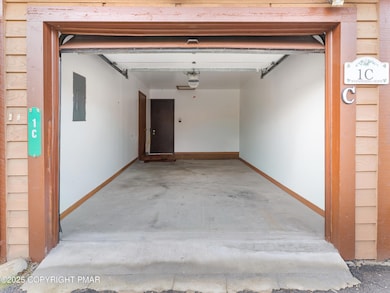114 Murray Hill Rd Unit 1C East Stroudsburg, PA 18302
Estimated payment $1,528/month
Highlights
- Popular Property
- Cul-De-Sac
- 1 Car Attached Garage
- Contemporary Architecture
- Rear Porch
- Tile Flooring
About This Home
Multiple offers received ~ highest and best due Thursday 11/20/25 @ 2p ~
This spacious 4-bedroom, 3-bath townhouse offers exceptional value and versatility at an affordable price point. With over 1,600 sq. ft. of living space, it's one of the few townhomes in the area that provides both the room and layout to fit today's lifestyle — whether you need extra bedrooms, a home office, or space for guests. Inside, you'll find a well-maintained interior with solid bones and thoughtful design. While some cosmetic updates (like new carpeting) could elevate the space, the home's overall condition shines through — move in now and update over time at your own pace. Located within a well-kept townhouse community, residents enjoy a true neighborhood feel with HOA services that make life easier — including lawn care (front and back), shrub maintenance, and road upkeep. Conveniently situated near schools, shopping, and major routes, this property offers comfort, community, and convenience — all for an incredible value at $215,000. If you've been searching for a roomy, affordable home in a friendly subdivision, this one deserves a closer look!
Townhouse Details
Home Type
- Townhome
Est. Annual Taxes
- $3,538
Year Built
- Built in 1985
Lot Details
- 3,920 Sq Ft Lot
- Property fronts a private road
- Two or More Common Walls
- Cul-De-Sac
- Private Streets
HOA Fees
- $100 Monthly HOA Fees
Parking
- 1 Car Attached Garage
- Parking Pad
- Front Facing Garage
- 3 Open Parking Spaces
- Off-Street Parking
Home Design
- Contemporary Architecture
- Rowhouse Architecture
- Shingle Roof
- Asphalt Roof
- T111 Siding
Interior Spaces
- 1,614 Sq Ft Home
- 2-Story Property
- Partially Furnished
- Wood Burning Fireplace
- Brick Fireplace
- Living Room with Fireplace
- Dining Room
- Stacked Washer and Dryer
Kitchen
- Electric Range
- Microwave
Flooring
- Carpet
- Tile
- Vinyl
Bedrooms and Bathrooms
- 4 Bedrooms
- Primary bedroom located on second floor
- 3 Full Bathrooms
Basement
- Sump Pump
- Stone or Rock in Basement
- Crawl Space
Outdoor Features
- Rain Gutters
- Rear Porch
Utilities
- Central Air
- Heat Pump System
- 200+ Amp Service
- Shared Well
- Shared Septic
Community Details
- Association fees include ground maintenance, maintenance road
- Hillside Country Village Subdivision
- On-Site Maintenance
Listing and Financial Details
- Probate Listing
- Court or third-party approval is required for the sale
- Assessor Parcel Number 09.9B.1.15-3
- $96 per year additional tax assessments
Map
Home Values in the Area
Average Home Value in this Area
Tax History
| Year | Tax Paid | Tax Assessment Tax Assessment Total Assessment is a certain percentage of the fair market value that is determined by local assessors to be the total taxable value of land and additions on the property. | Land | Improvement |
|---|---|---|---|---|
| 2025 | $721 | $88,490 | $12,000 | $76,490 |
| 2024 | $603 | $88,490 | $12,000 | $76,490 |
| 2023 | $3,180 | $88,490 | $12,000 | $76,490 |
| 2022 | $3,222 | $88,490 | $12,000 | $76,490 |
| 2021 | $3,174 | $88,490 | $12,000 | $76,490 |
| 2020 | $2,780 | $88,490 | $12,000 | $76,490 |
| 2019 | $5,882 | $28,050 | $8,000 | $20,050 |
| 2018 | $5,882 | $28,050 | $8,000 | $20,050 |
| 2017 | $5,882 | $28,050 | $8,000 | $20,050 |
| 2016 | $5,456 | $28,050 | $8,000 | $20,050 |
| 2015 | -- | $28,050 | $8,000 | $20,050 |
| 2014 | -- | $28,050 | $8,000 | $20,050 |
Property History
| Date | Event | Price | List to Sale | Price per Sq Ft |
|---|---|---|---|---|
| 11/13/2025 11/13/25 | For Sale | $215,000 | -- | $133 / Sq Ft |
Purchase History
| Date | Type | Sale Price | Title Company |
|---|---|---|---|
| Deed | $72,900 | -- |
Source: Pocono Mountains Association of REALTORS®
MLS Number: PM-137230
APN: 09.9B.1.15-3
- Lot 5 Murray Hill Rd 5 Rd
- 638 Stratton Dr
- 282 Crabapple Ln
- 175 Ridgeview Cir
- 144 Frutchey Dr
- 41B Skyview Dr
- 41 Sky View Dr Unit D
- 1055 Sky View Dr
- 183 Northslope II Rd
- 151 Northslope II Rd
- 301 Northslope II Rd
- 324 Hollow Rd Unit 325
- 0 September Unit Lot 46 759392
- 557 Marco Way
- 23 Sleepy Hollow Ln
- 61 Arbutus Ln
- 3122 Sparrow Ct
- 706 Franklin Ct
- 0 Arbutus Ln 70
- 104 Dimmick Ln
- 19 Mount Nebo Rd
- 51 Lower Ridgeview Cir
- 1055 Sky View Dr
- 305 Inverness Dr
- 343 Marshalls Creek Rd
- 218 Sellersville Dr
- 338 Coolbaugh Rd Unit 102
- 1273 Chateau Dr Unit 6A
- 220 Sage Ln
- 123 Schoonover Ln
- 116 Kasak
- 235 Scenic Dr
- 150 Rim Rd
- 5119 Winona Falls Rd
- 4127 Stony Hollow Dr
- 22 Mountain Top Rd
- 137 Independence Rd
- 102 Woods Ln
- 6568 Cone Rd
- 2 Grandview St
