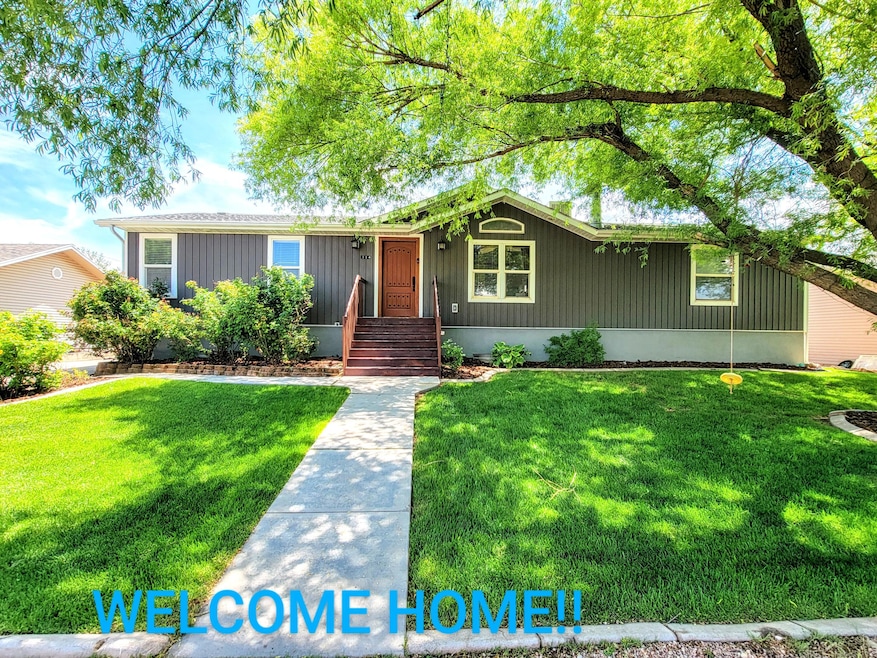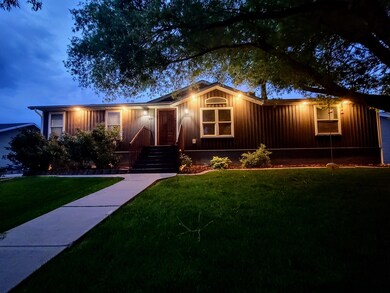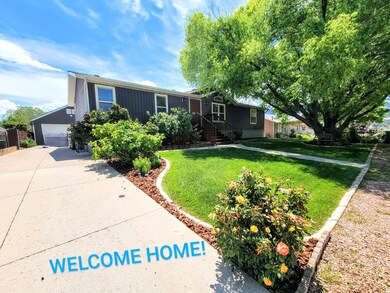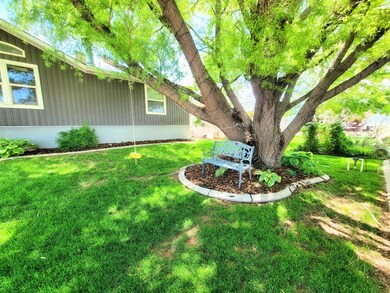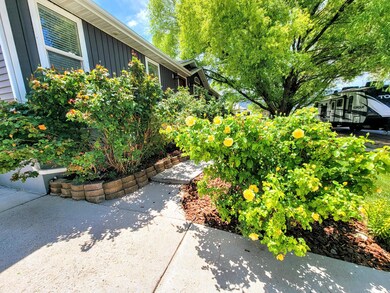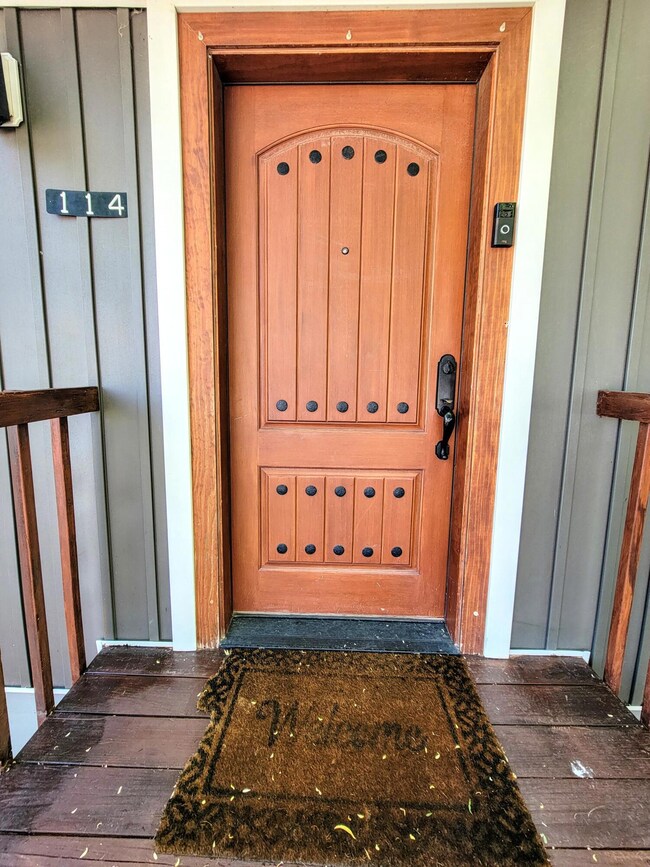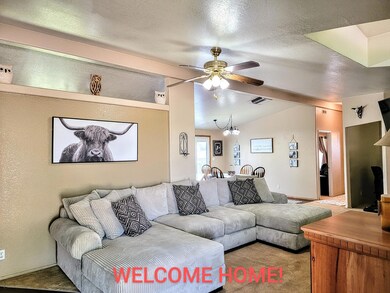114 N 850 W Parowan, UT 84761
Estimated payment $2,687/month
Highlights
- Above Ground Pool
- Mountain View
- Vaulted Ceiling
- RV Access or Parking
- Deck
- Main Floor Primary Bedroom
About This Home
Welcome to this immaculate & well taken care of home! Boasting with GORGEOUS mountain views, beautiful fenced yard & quiet neighborhood. This kit home (prefabricated) is ''Built ''on the basement foundation w/2x6 framing, 9 ft basement walls. The property offers an oversized detached garage (220 power), attic storage, utility/garden shed (10x16) w/power & outdoor pool. The home itself has many upgrades, Kitchen & upper bathrooms remodeled in 2020,
New water heater & evaporative cooler in 25'
New vinyl siding in 2023'
Electric or gas dryer hookups
Primary bedroom remodeled in 25'
240 sqft Reinforced deck w/220 power for hot tub or you can install to the ground
Full sprinkler & landscaped/flowers
1 wood burning stove & 1 fireplace This home has so much to offer
WELCOME HOME !
Property Details
Home Type
- Mobile/Manufactured
Est. Annual Taxes
- $1,614
Year Built
- Built in 1996
Lot Details
- 0.26 Acre Lot
- Property is Fully Fenced
- Landscaped
- Sprinkler System
Parking
- Detached Garage
- Oversized Parking
- Extra Deep Garage
- Garage Door Opener
- RV Access or Parking
Home Design
- Asphalt Roof
- Vinyl Siding
Interior Spaces
- 3,060 Sq Ft Home
- 2-Story Property
- Vaulted Ceiling
- Ceiling Fan
- 2 Fireplaces
- Double Pane Windows
- Den
- Mountain Views
- Basement Fills Entire Space Under The House
Kitchen
- Built-In Range
- Microwave
- Dishwasher
- Disposal
Bedrooms and Bathrooms
- 5 Bedrooms
- Primary Bedroom on Main
- Walk-In Closet
- 3 Bathrooms
Pool
- Above Ground Pool
- Fiberglass Pool
- Fence Around Pool
Outdoor Features
- Deck
- Exterior Lighting
- Storage Shed
Utilities
- Refrigerated and Evaporative Cooling System
- Heating System Uses Natural Gas
Community Details
- No Home Owners Association
Listing and Financial Details
- Assessor Parcel Number 0382009
Map
Home Values in the Area
Average Home Value in this Area
Tax History
| Year | Tax Paid | Tax Assessment Tax Assessment Total Assessment is a certain percentage of the fair market value that is determined by local assessors to be the total taxable value of land and additions on the property. | Land | Improvement |
|---|---|---|---|---|
| 2025 | $1,612 | $200,044 | $35,542 | $164,502 |
| 2023 | $1,614 | $205,260 | $35,540 | $169,720 |
| 2022 | $1,513 | $158,025 | $32,310 | $125,715 |
| 2021 | $1,118 | $116,725 | $16,150 | $100,575 |
| 2020 | $1,142 | $105,335 | $13,675 | $91,660 |
| 2019 | $1,070 | $94,170 | $13,675 | $80,495 |
| 2018 | $1,072 | $92,385 | $11,890 | $80,495 |
| 2017 | $920 | $77,315 | $11,890 | $65,425 |
| 2016 | $855 | $68,075 | $11,890 | $56,185 |
| 2015 | $768 | $57,735 | $0 | $0 |
| 2014 | $805 | $57,735 | $0 | $0 |
Property History
| Date | Event | Price | List to Sale | Price per Sq Ft |
|---|---|---|---|---|
| 11/14/2025 11/14/25 | Price Changed | $484,900 | -2.0% | $158 / Sq Ft |
| 06/06/2025 06/06/25 | Price Changed | $495,000 | +1.3% | $162 / Sq Ft |
| 06/06/2025 06/06/25 | For Sale | $488,888 | -- | $160 / Sq Ft |
Purchase History
| Date | Type | Sale Price | Title Company |
|---|---|---|---|
| Warranty Deed | -- | Inwest Title | |
| Interfamily Deed Transfer | -- | Inwest Title Svcs St George | |
| Warranty Deed | -- | -- | |
| Warranty Deed | -- | -- |
Mortgage History
| Date | Status | Loan Amount | Loan Type |
|---|---|---|---|
| Open | $250,000 | New Conventional | |
| Previous Owner | $124,000 | New Conventional | |
| Previous Owner | $104,250 | New Conventional | |
| Previous Owner | $115,000 | New Conventional |
Source: Washington County Board of REALTORS®
MLS Number: 25-266731
APN: A-0036-0012-0001
- 345 N 575 W
- 220 Circle Dr Unit ID1249883P
- 651 S Snowflake Ln Unit 203
- 4616 N Tumbleweed Dr
- 4349 Half Mile Rd Unit Apartment
- 2620 175 W
- 535 W 2530 N
- 535 W 2530 N Unit 8
- 3761 Native Dancer Dr
- 2782 N Clark Pkwy
- 1896 W Aaron Tippets Rd
- 1177 Northfield Rd
- 1148 Northfield Rd
- 2085 N 275 W
- 703 W 1225 N
- 576 W 1045 N Unit B12
- 576 W 1045 N Unit B12
- 780 W 1125 N
- 939 Ironwood Dr
- 168 E 70 S Unit A
