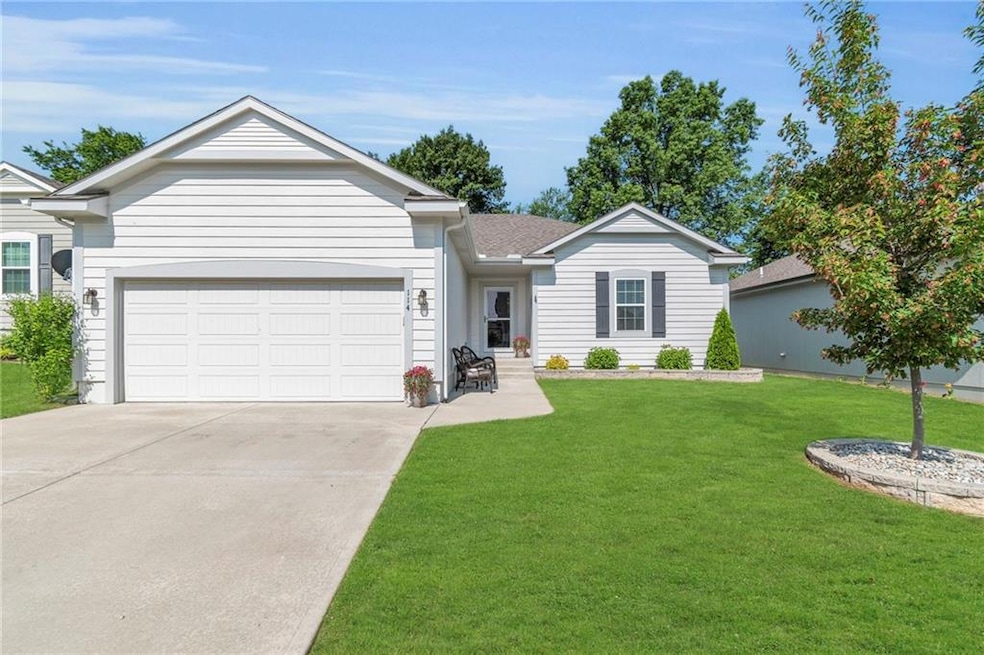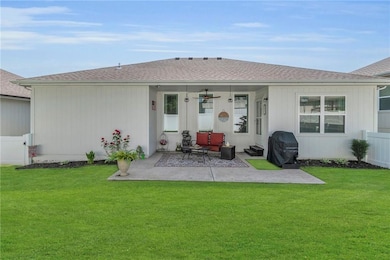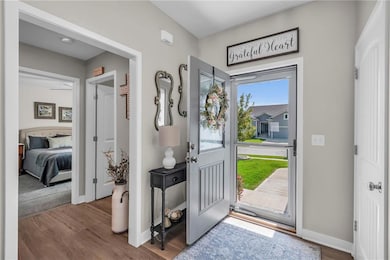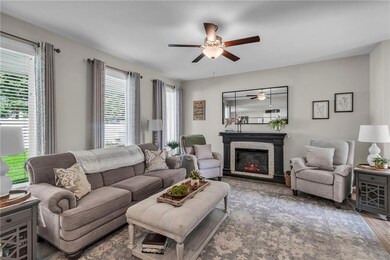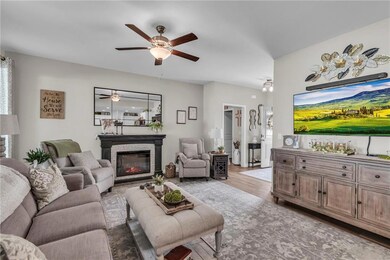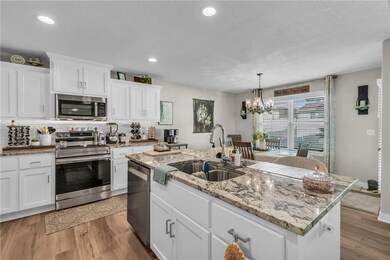
114 N Carriage Meadows Trail Peculiar, MO 64078
Highlights
- Senior Community
- Ranch Style House
- 2 Car Attached Garage
- Family Room with Fireplace
- Home Office
- Eat-In Kitchen
About This Home
As of June 2025Only 4 Years old & Better than New! 3 Bedrooms, 3 Baths, Great rm & a Family rm. Open plan with kitchen, great room & dining all open. Lots of quality and style in this home. Granite in the kitchen & baths. You will love the generous amount of kitchen cabinets & counter space. Granite island with seating & there is a great dining space that walks out to the partially covered patio. Master suite has a walk-in shower, double sinks & walk-in closet. All bedrooms are good sized. The great room & family rooms each have an electric fireplace that will stay with the home. The builder finished the basement with same quality as main level adding Bedroom #3, the 3rd full bath & a family room. It is plumbed for a wet bar if wanted. Still plenty of storage space in the full bsmt. A privacy fence & the patio make the back yard a great place to relax. All of the blinds & window coverings stay. This is a 55+ community. The $110 HOA fee covers yard maintinence and snow removal.
Last Agent to Sell the Property
Platinum Realty LLC Brokerage Phone: 816-803-0439 License #2001005857 Listed on: 06/02/2025

Home Details
Home Type
- Single Family
Est. Annual Taxes
- $3,367
Year Built
- Built in 2021
Lot Details
- 5,663 Sq Ft Lot
- Privacy Fence
HOA Fees
- $110 Monthly HOA Fees
Parking
- 2 Car Attached Garage
Home Design
- Ranch Style House
- Traditional Architecture
- Composition Roof
- Wood Siding
Interior Spaces
- Ceiling Fan
- Family Room with Fireplace
- 2 Fireplaces
- Great Room with Fireplace
- Combination Kitchen and Dining Room
- Home Office
- Carpet
- Finished Basement
- Basement Fills Entire Space Under The House
Kitchen
- Eat-In Kitchen
- Built-In Electric Oven
- Dishwasher
- Kitchen Island
- Disposal
Bedrooms and Bathrooms
- 3 Bedrooms
- Walk-In Closet
- 3 Full Bathrooms
Laundry
- Laundry Room
- Laundry on main level
Utilities
- Central Air
Community Details
- Senior Community
- Association fees include lawn service, snow removal
- Carriage Meadows Subdivision
Listing and Financial Details
- Assessor Parcel Number 2706524
- $0 special tax assessment
Ownership History
Purchase Details
Home Financials for this Owner
Home Financials are based on the most recent Mortgage that was taken out on this home.Purchase Details
Home Financials for this Owner
Home Financials are based on the most recent Mortgage that was taken out on this home.Similar Homes in Peculiar, MO
Home Values in the Area
Average Home Value in this Area
Purchase History
| Date | Type | Sale Price | Title Company |
|---|---|---|---|
| Warranty Deed | -- | Stewart Title Company | |
| Warranty Deed | -- | Stewart Title Company | |
| Warranty Deed | -- | Chicago Title |
Mortgage History
| Date | Status | Loan Amount | Loan Type |
|---|---|---|---|
| Open | $175,000 | New Conventional | |
| Closed | $175,000 | New Conventional | |
| Previous Owner | $215,900 | New Conventional | |
| Previous Owner | $187,920 | Future Advance Clause Open End Mortgage |
Property History
| Date | Event | Price | Change | Sq Ft Price |
|---|---|---|---|---|
| 06/25/2025 06/25/25 | Sold | -- | -- | -- |
| 06/02/2025 06/02/25 | For Sale | $350,000 | +20.7% | $195 / Sq Ft |
| 04/20/2022 04/20/22 | Sold | -- | -- | -- |
| 01/21/2022 01/21/22 | Pending | -- | -- | -- |
| 07/12/2021 07/12/21 | For Sale | $289,900 | -- | $228 / Sq Ft |
Tax History Compared to Growth
Tax History
| Year | Tax Paid | Tax Assessment Tax Assessment Total Assessment is a certain percentage of the fair market value that is determined by local assessors to be the total taxable value of land and additions on the property. | Land | Improvement |
|---|---|---|---|---|
| 2024 | $3,367 | $42,640 | $6,560 | $36,080 |
| 2023 | $3,345 | $42,640 | $6,560 | $36,080 |
| 2022 | $1,994 | $24,600 | $6,560 | $18,040 |
| 2021 | $28 | $36,120 | $6,560 | $29,560 |
| 2020 | $28 | $330 | $330 | $0 |
| 2019 | $28 | $330 | $330 | $0 |
| 2018 | $24 | $270 | $270 | $0 |
| 2017 | $24 | $270 | $270 | $0 |
| 2016 | $24 | $270 | $270 | $0 |
| 2015 | $23 | $270 | $270 | $0 |
| 2014 | $21 | $270 | $270 | $0 |
| 2013 | -- | $270 | $270 | $0 |
Agents Affiliated with this Home
-
Dawn Unger
D
Seller's Agent in 2025
Dawn Unger
Platinum Realty LLC
(816) 803-0439
12 in this area
88 Total Sales
-
Sandy Krueger

Buyer's Agent in 2025
Sandy Krueger
ReeceNichols- Leawood Town Center
(913) 486-4852
1 in this area
57 Total Sales
-
Kaley Heiman
K
Seller's Agent in 2022
Kaley Heiman
Platinum Realty LLC
(888) 220-0988
23 in this area
39 Total Sales
Map
Source: Heartland MLS
MLS Number: 2553233
APN: 2706524
- 107 N Carriage Meadows Trail
- 103 N Sivley St
- 607 Arena Dr
- 511 Arena Dr
- 383 E Broadway St
- 316 N Main St
- 802 S Morgan Dr
- 132 E North St
- 0000 S Peculiar Dr
- Tract 1 School Rd
- Lot 4 Granite Dr
- 808 S Peculiar Dr
- 600 Schug Ave
- Lot 8 Granite Dr
- Lot 9 Granite Dr
- Lot 11 Granite Dr
- Lot 1 Main St
- 0 N Main St
- 22604 Vincent St
- 22111 S Old Town Dr
